45 Rawhide Drive, West Henrietta, NY 14586
Local realty services provided by:ERA Team VP Real Estate
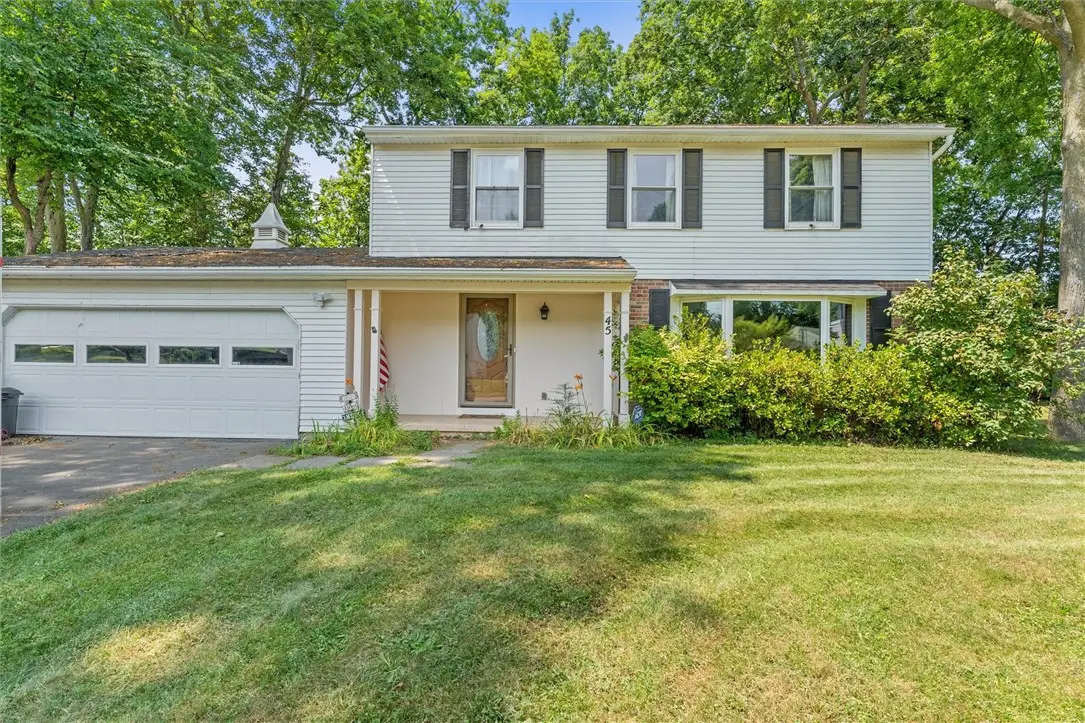
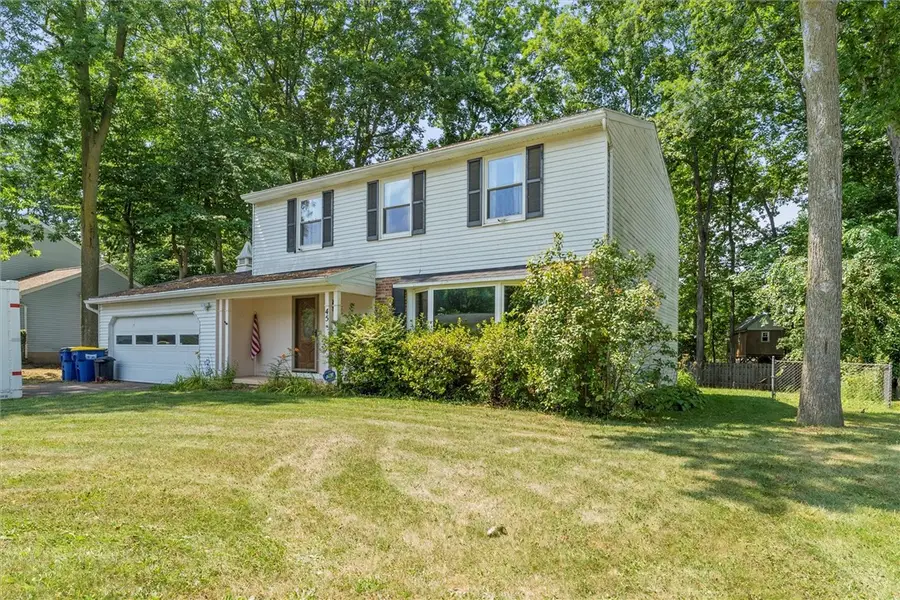
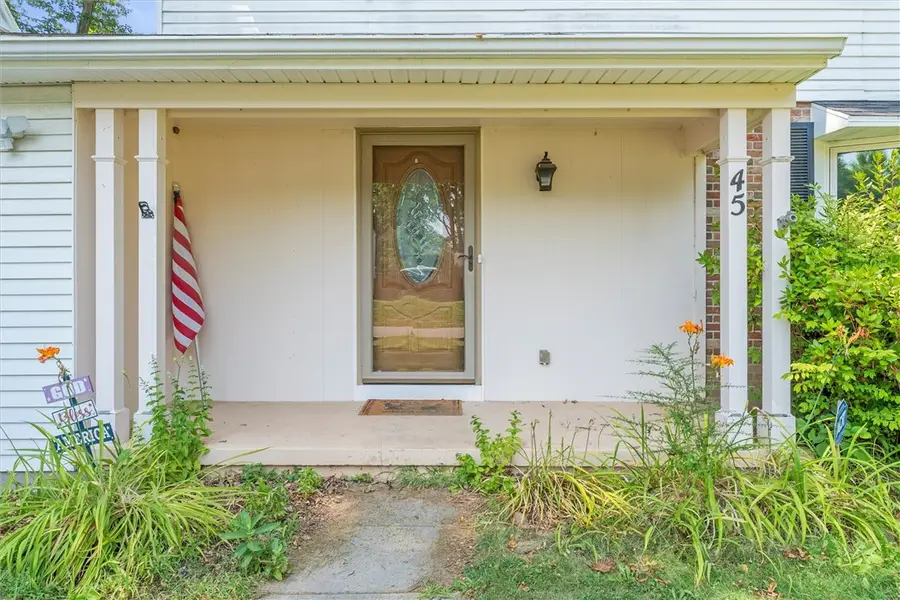
45 Rawhide Drive,West Henrietta, NY 14586
$199,900
- 4 Beds
- 3 Baths
- 1,792 sq. ft.
- Single family
- Pending
Listed by:linda mcgory
Office:howard hanna
MLS#:R1623108
Source:NY_GENRIS
Price summary
- Price:$199,900
- Price per sq. ft.:$111.55
About this home
Don't miss the Opportunity to buy in West Henrietta. Colonial Home with classic floor plan, with 2.0 car garage. Located in Eagle Ridge South subdivision in West Henrietta. Rush-Henreitta School District. The home has central air to keep you cool on hot summer days. The Family room has beautiful hard wood floors that were recently refinished. This room is sure to be a favorite! A Brand new sliding glass door opens to the private yard. Look forward to cool autumn nights and enjoying the cozy wood burning fireplace. The Dining Room opens to the Living Room, making it easy to entertain and create memories. The Dining Room has tall windows that let the sunlight in. Both the Dining Room and Living Room were recently painted professionally. The Dining Room's hardwood floor was refinished. The Living Room has a new Bay Window that adds both style and light. The first floor has all new windows. The Half Bath on the first floor was recently updated. The kitchen has room to add a table or breakfast nook. The second floor has 4 Bedrooms. The Primary Bedroom has a full bath. Like to read? One bedroom was used as a library and has book shelves waiting to be filled. It would be a great home office if you don't need 4 bedrooms. Full basement with Washer and dryer hook up. Enjoy the lovely partially fenced backyard with mature trees. Shed is just 3 years old!
Delayed Negotiations, all offers due Thursday, August 7, at noon. Open House 8/2, Saturday 1-3.
Contact an agent
Home facts
- Year built:1976
- Listing Id #:R1623108
- Added:13 day(s) ago
- Updated:August 14, 2025 at 07:26 AM
Rooms and interior
- Bedrooms:4
- Total bathrooms:3
- Full bathrooms:2
- Half bathrooms:1
- Living area:1,792 sq. ft.
Heating and cooling
- Cooling:Central Air
- Heating:Forced Air, Gas
Structure and exterior
- Roof:Asphalt
- Year built:1976
- Building area:1,792 sq. ft.
- Lot area:0.31 Acres
Utilities
- Water:Connected, Public, Water Connected
- Sewer:Connected, Sewer Connected
Finances and disclosures
- Price:$199,900
- Price per sq. ft.:$111.55
- Tax amount:$6,038
New listings near 45 Rawhide Drive
- Open Sat, 10am to 12pmNew
 $224,900Active4 beds 2 baths1,548 sq. ft.
$224,900Active4 beds 2 baths1,548 sq. ft.57 Yellowstone Drive, West Henrietta, NY 14586
MLS# R1627935Listed by: BERKSHIRE HATHAWAY HS ZAMBITO - New
 $375,000Active4 beds 4 baths1,836 sq. ft.
$375,000Active4 beds 4 baths1,836 sq. ft.52 Morin Circle, West Henrietta, NY 14586
MLS# R1629950Listed by: KELLER WILLIAMS REALTY GREATER ROCHESTER  $199,900Pending3 beds 1 baths1,568 sq. ft.
$199,900Pending3 beds 1 baths1,568 sq. ft.93 Falcon Dr, West Henrietta, NY 14586
MLS# R1627534Listed by: CORE AGENCY RE INC $299,900Pending4 beds 3 baths1,495 sq. ft.
$299,900Pending4 beds 3 baths1,495 sq. ft.88 Longton Place, West Henrietta, NY 14586
MLS# R1626325Listed by: HOWARD HANNA $269,900Active4 beds 2 baths1,836 sq. ft.
$269,900Active4 beds 2 baths1,836 sq. ft.1420 Martin Road, West Henrietta, NY 14586
MLS# R1625127Listed by: NEXTHOME ENDEAVOR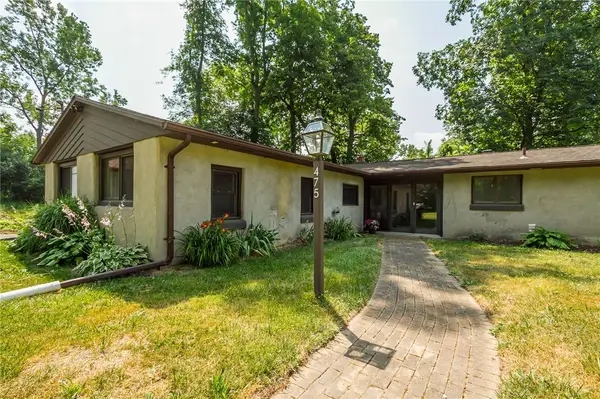 $299,000Pending3 beds 2 baths1,930 sq. ft.
$299,000Pending3 beds 2 baths1,930 sq. ft.475 Farrell Road Extension, West Henrietta, NY 14586
MLS# R1622597Listed by: KELLER WILLIAMS REALTY GREATER ROCHESTER $480,000Pending4 beds 3 baths2,716 sq. ft.
$480,000Pending4 beds 3 baths2,716 sq. ft.76 Doncaster, West Henrietta, NY 14586
MLS# R1622997Listed by: REAL BROKER NY LLC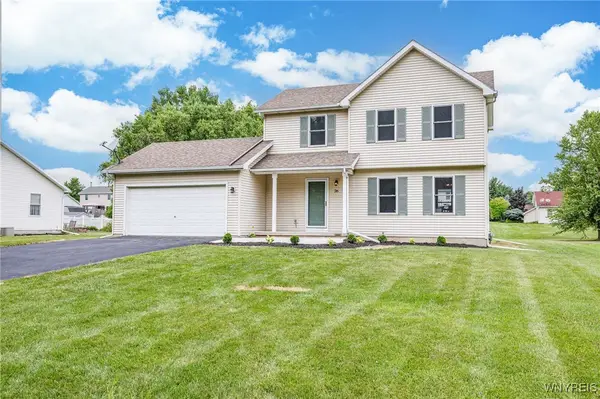 Listed by ERA$320,000Active3 beds 2 baths1,349 sq. ft.
Listed by ERA$320,000Active3 beds 2 baths1,349 sq. ft.76 Alverstone Way, West Henrietta, NY 14586
MLS# B1622919Listed by: HUNT REAL ESTATE CORPORATION $350,000Pending3 beds 3 baths1,980 sq. ft.
$350,000Pending3 beds 3 baths1,980 sq. ft.111 Southend Square, West Henrietta, NY 14586
MLS# R1619984Listed by: KELLER WILLIAMS REALTY GREATER ROCHESTER
