52 Morin Circle, West Henrietta, NY 14586
Local realty services provided by:HUNT Real Estate ERA
52 Morin Circle,West Henrietta, NY 14586
$375,000
- 4 Beds
- 4 Baths
- 1,836 sq. ft.
- Single family
- Pending
Listed by:rita lujan pettinaro
Office:keller williams realty greater rochester
MLS#:R1629950
Source:NY_GENRIS
Price summary
- Price:$375,000
- Price per sq. ft.:$204.25
About this home
Beautifully maintained 4-bedroom,2 full bath,2 half bath home offering comfort,style,plenty of space for entertaining. Inside, you’ll find a generous floor plan featuring a bright living room, formal dining room, cozy family room for gatherings. The eat-in kitchen offers ample counter space and cabinetry, making meal prep a joy. The primary suite includes its own on-suite bath, providing a private retreat. The finished basement expands your living options, complete with a laundry room featuring two convenient laundry sinks. The curb appeal is amazing with the beautiful new front porch, creating a warm and welcoming first impression. Step out back to enjoy the gorgeous backyard, complete with a large deck ideal for summer barbecues and outdoor relaxation. The expansive yard offers endless possibilities for gardening, play, or simply soaking up the sunshine. Located in the desirable West Henrietta area, this home blends space, comfort, and charm — ready for you to move in and make it your own. just a quick note: Client prefers to keep the stove, it was a gift from her son. Dishwasher hook up in the back of the cabenet.Delayed negotiations August 18th @ 4:00 p.m.
Contact an agent
Home facts
- Year built:2003
- Listing ID #:R1629950
- Added:44 day(s) ago
- Updated:September 07, 2025 at 07:30 AM
Rooms and interior
- Bedrooms:4
- Total bathrooms:4
- Full bathrooms:2
- Half bathrooms:2
- Living area:1,836 sq. ft.
Heating and cooling
- Cooling:Central Air
- Heating:Forced Air, Gas
Structure and exterior
- Roof:Asphalt
- Year built:2003
- Building area:1,836 sq. ft.
Utilities
- Water:Connected, Public, Water Connected
- Sewer:Connected, Sewer Connected
Finances and disclosures
- Price:$375,000
- Price per sq. ft.:$204.25
- Tax amount:$8,702
New listings near 52 Morin Circle
- New
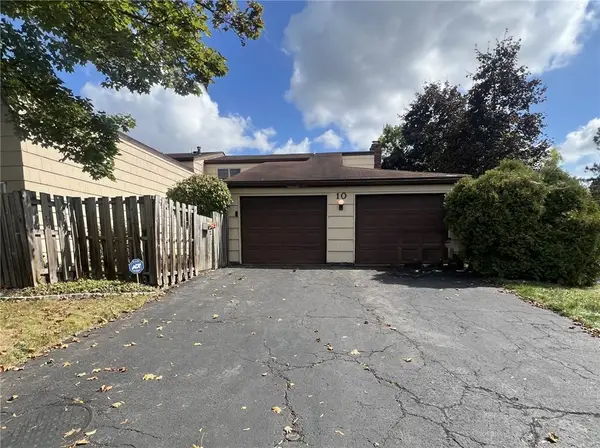 $199,900Active3 beds 3 baths1,570 sq. ft.
$199,900Active3 beds 3 baths1,570 sq. ft.10 Wake Robin Terrace, West Henrietta, NY 14586
MLS# R1639204Listed by: HOWARD HANNA - Open Sun, 1 to 3pmNew
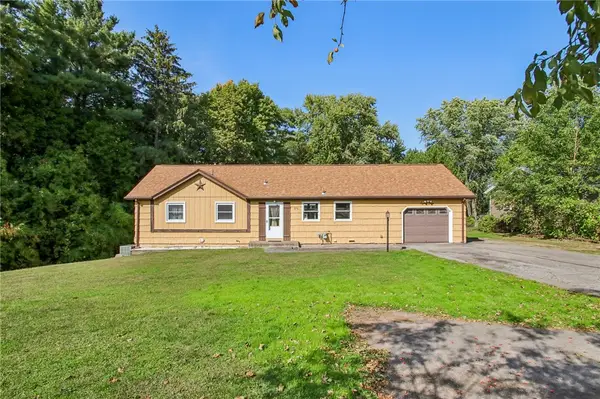 $340,000Active5 beds 3 baths1,848 sq. ft.
$340,000Active5 beds 3 baths1,848 sq. ft.84 Telephone Rd, West Henrietta, NY 14586
MLS# R1639663Listed by: HOWARD HANNA - Open Thu, 4:30 to 6pmNew
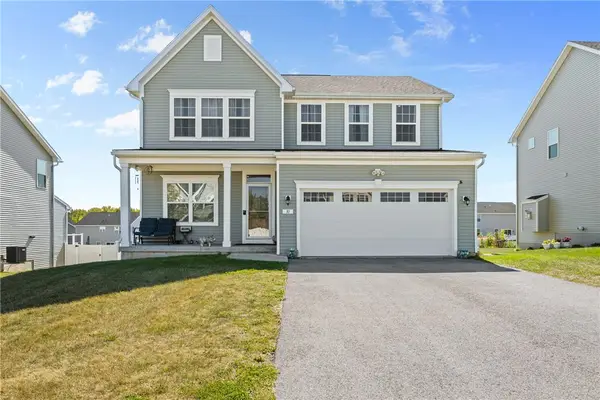 $425,000Active5 beds 3 baths2,492 sq. ft.
$425,000Active5 beds 3 baths2,492 sq. ft.31 Planters, West Henrietta, NY 14586
MLS# R1639433Listed by: KELLER WILLIAMS REALTY GREATER ROCHESTER - New
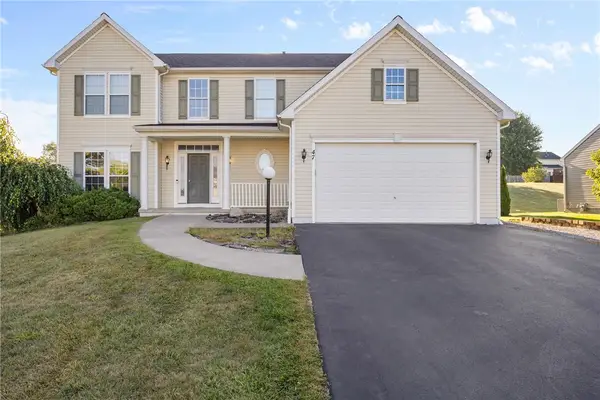 $374,900Active4 beds 3 baths2,726 sq. ft.
$374,900Active4 beds 3 baths2,726 sq. ft.47 Egret Drive, West Henrietta, NY 14586
MLS# R1639481Listed by: RE/MAX PLUS 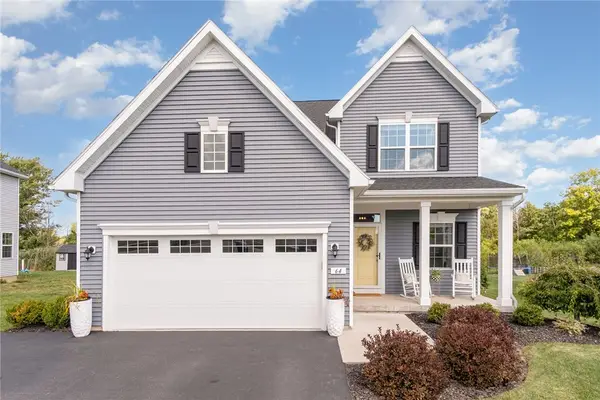 $424,900Pending5 beds 4 baths2,108 sq. ft.
$424,900Pending5 beds 4 baths2,108 sq. ft.64 Planters, West Henrietta, NY 14586
MLS# R1637113Listed by: KELLER WILLIAMS REALTY GREATER ROCHESTER $349,900Pending4 beds 3 baths2,061 sq. ft.
$349,900Pending4 beds 3 baths2,061 sq. ft.240 Alverstone Way, West Henrietta, NY 14586
MLS# R1635175Listed by: ELYSIAN HOMES BY MARK SIWIEC AND ASSOCIATES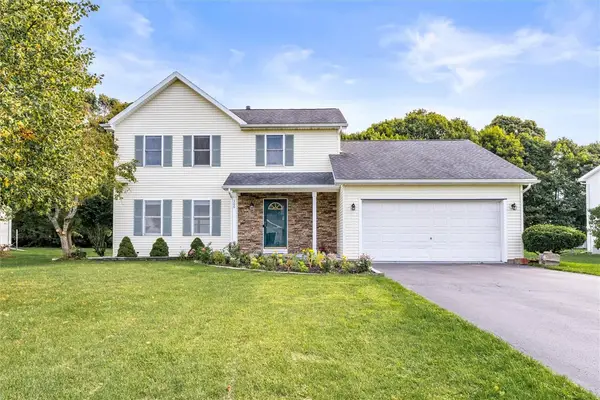 $339,900Active3 beds 4 baths1,604 sq. ft.
$339,900Active3 beds 4 baths1,604 sq. ft.306 Alverstone Way, Henrietta, NY 14586
MLS# R1636854Listed by: KELLER WILLIAMS REALTY GREATER ROCHESTER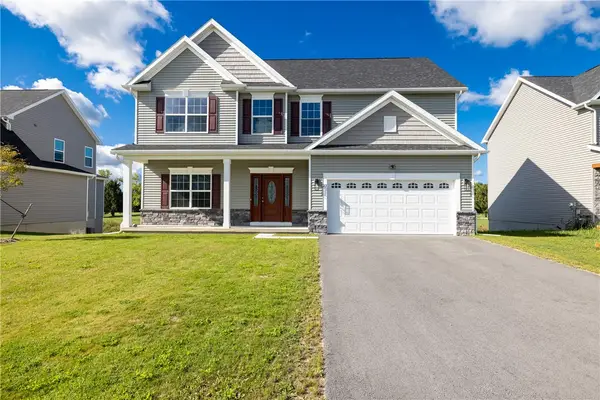 $649,995Active4 beds 4 baths2,780 sq. ft.
$649,995Active4 beds 4 baths2,780 sq. ft.23 Kingsbarn Road, West Henrietta, NY 14586
MLS# R1636789Listed by: KELLER WILLIAMS REALTY GREATER ROCHESTER $220,000Pending3 beds 2 baths1,191 sq. ft.
$220,000Pending3 beds 2 baths1,191 sq. ft.365 Brooks Road, West Henrietta, NY 14586
MLS# R1636569Listed by: RE/MAX REALTY GROUP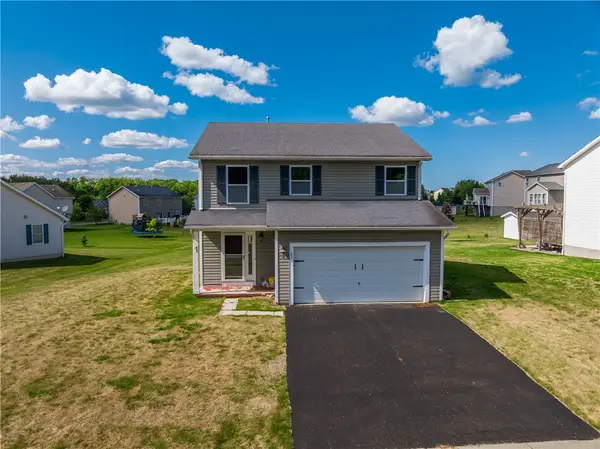 $299,900Active3 beds 3 baths1,732 sq. ft.
$299,900Active3 beds 3 baths1,732 sq. ft.67 Sedgley Park, West Henrietta, NY 14586
MLS# R1634455Listed by: HOWARD HANNA
