47 Egret Drive, West Henrietta, NY 14586
Local realty services provided by:HUNT Real Estate ERA
Listed by: jeffrey a. scofield
Office: re/max plus
MLS#:R1639481
Source:NY_GENRIS
Price summary
- Price:$374,900
- Price per sq. ft.:$137.53
About this home
WELCOME TO THIS STUNNING CONTEMPORARY COLONIAL IN WEST HENRIETTA!
SITUATED ON A QUIET CUL-DE-SAC, THIS 4-BED, 2.5-BATH HOME OFFERS SOARING CATHEDRAL CEILINGS, A DRAMATIC 2-STORY FOYER, AND A BRIGHT MORNING ROOM WITH SKYLIGHTS. THE UPDATED KITCHEN BOASTS QUARTZ COUNTERS, STAINLESS APPLIANCES, AND OPENS TO THE FAMILY ROOM WITH A COZY GAS FIREPLACE — PERFECT FOR ENTERTAINING. THE SPACIOUS PRIMARY SUITE INCLUDES AN ENSUITE BATH WITH A SEPARATE SHOWER AND RELAXING JACUZZI TUB. ENJOY A FORMAL DINING ROOM FOR SPECIAL OCCASIONS AND THE CONVENIENCE OF FIRST-FLOOR LAUNDRY. THE FINISHED BASEMENT IS PLUMBED FOR A FUTURE BATH, ADDING POTENTIAL LIVING SPACE. OUTDOOR LIVING SHINES WITH A TREX DECK OVERLOOKING A SPACIOUS YARD WITH PEACH AND APPLE TREES, PLUS A SHED FOR STORAGE. MAJOR UPDATES INCLUDE A NEW ROOF (2019) AND NEWER HOT WATER TANK (2018). A 2.5-CAR GARAGE COMPLETES THIS MOVE-IN-READY HOME. SCHEDULE YOUR TOUR TODAY, DELAYED NEG. ON FILE. OFFERS WILL BE REVIEWED ON 9.28.25. Some photos of may be virtual staged.
Contact an agent
Home facts
- Year built:2004
- Listing ID #:R1639481
- Added:51 day(s) ago
- Updated:November 13, 2025 at 09:13 AM
Rooms and interior
- Bedrooms:4
- Total bathrooms:3
- Full bathrooms:2
- Half bathrooms:1
- Living area:2,726 sq. ft.
Heating and cooling
- Cooling:Central Air
- Heating:Forced Air, Gas
Structure and exterior
- Roof:Shingle
- Year built:2004
- Building area:2,726 sq. ft.
- Lot area:0.45 Acres
Utilities
- Water:Connected, Public, Water Connected
- Sewer:Connected, Sewer Connected
Finances and disclosures
- Price:$374,900
- Price per sq. ft.:$137.53
- Tax amount:$10,478
New listings near 47 Egret Drive
- Open Sat, 11am to 12:30pmNew
 $299,900Active4 beds 3 baths1,824 sq. ft.
$299,900Active4 beds 3 baths1,824 sq. ft.11 Tree Top Lane, West Henrietta, NY 14586
MLS# R1648522Listed by: KELLER WILLIAMS REALTY GREATER ROCHESTER - New
 $529,900Active4 beds 4 baths2,626 sq. ft.
$529,900Active4 beds 4 baths2,626 sq. ft.47 Bradgate Park, West Henrietta, NY 14586
MLS# R1647921Listed by: HOWARD HANNA 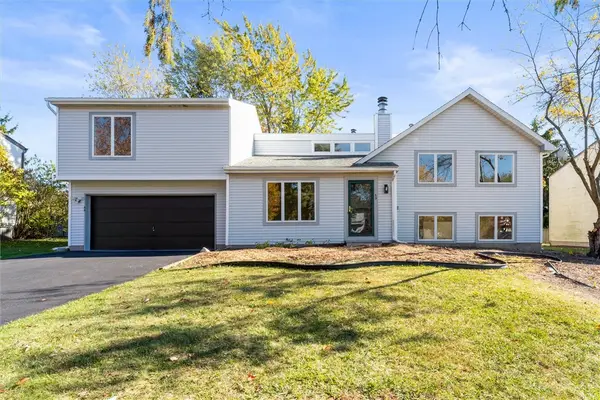 $349,900Pending4 beds 3 baths2,140 sq. ft.
$349,900Pending4 beds 3 baths2,140 sq. ft.56 Prairie Trail, West Henrietta, NY 14586
MLS# R1648109Listed by: HOWARD HANNA $299,900Pending3 beds 3 baths1,863 sq. ft.
$299,900Pending3 beds 3 baths1,863 sq. ft.123 Longton Place, West Henrietta, NY 14586
MLS# R1647079Listed by: KELLER WILLIAMS REALTY GREATER ROCHESTER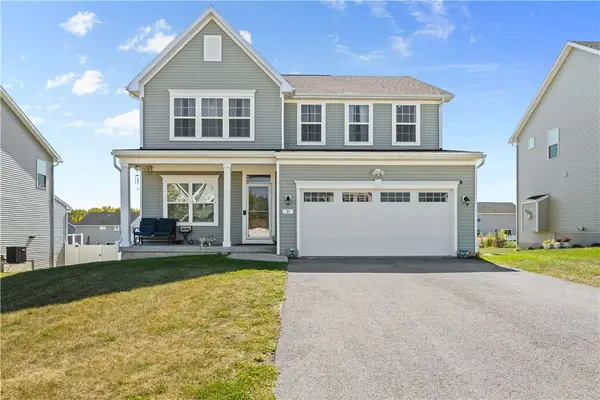 $399,000Active4 beds 3 baths2,492 sq. ft.
$399,000Active4 beds 3 baths2,492 sq. ft.31 Planters, West Henrietta, NY 14586
MLS# R1647889Listed by: KELLER WILLIAMS REALTY GREATER ROCHESTER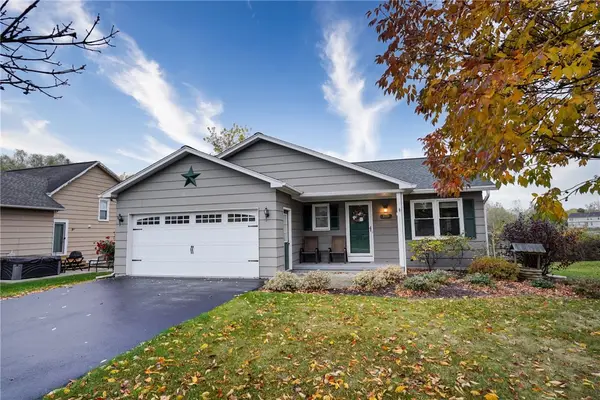 $189,900Pending2 beds 2 baths1,042 sq. ft.
$189,900Pending2 beds 2 baths1,042 sq. ft.179 Cave Hollow, West Henrietta, NY 14586
MLS# R1646512Listed by: HOWARD HANNA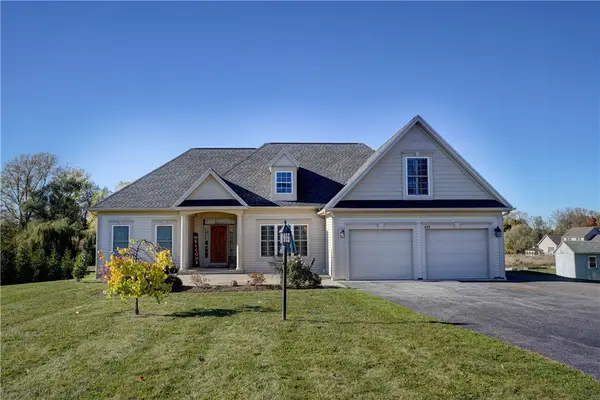 $475,000Pending3 beds 2 baths2,272 sq. ft.
$475,000Pending3 beds 2 baths2,272 sq. ft.691 Telephone Road, West Henrietta, NY 14586
MLS# R1646052Listed by: RE/MAX PLUS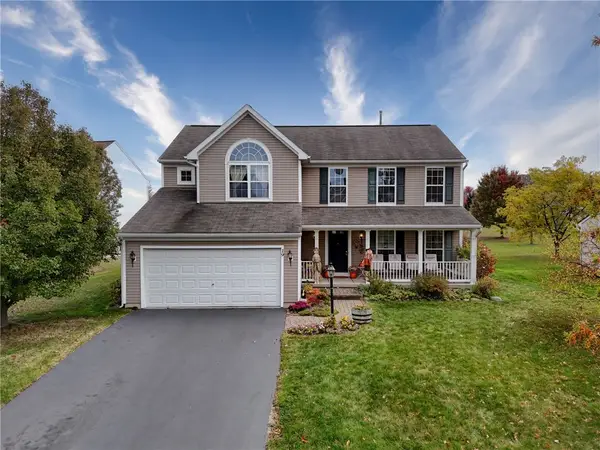 $399,900Pending4 beds 3 baths2,611 sq. ft.
$399,900Pending4 beds 3 baths2,611 sq. ft.19 Warbler Lane, West Henrietta, NY 14586
MLS# R1645333Listed by: ELYSIAN HOMES BY MARK SIWIEC AND ASSOCIATES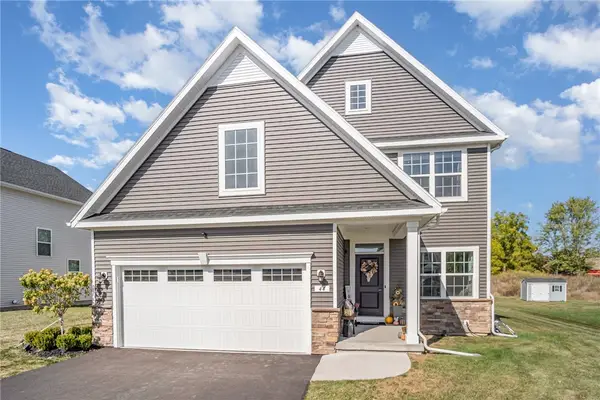 $399,999Pending3 beds 3 baths2,144 sq. ft.
$399,999Pending3 beds 3 baths2,144 sq. ft.44 Planters, West Henrietta, NY 14586
MLS# R1644695Listed by: HOWARD HANNA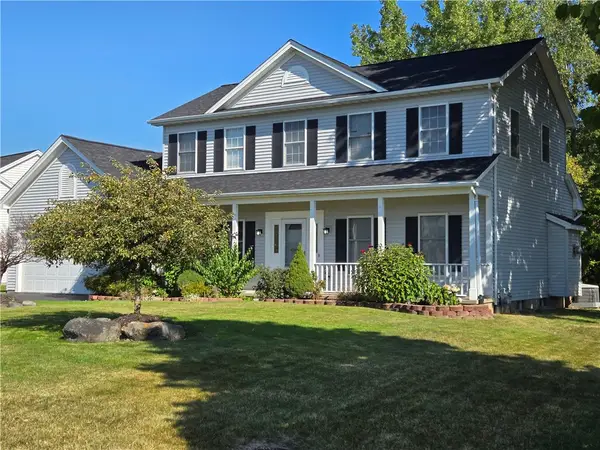 $369,900Pending4 beds 3 baths1,989 sq. ft.
$369,900Pending4 beds 3 baths1,989 sq. ft.28 Cape Henry, West Henrietta, NY 14586
MLS# R1644139Listed by: HOWARD HANNA
