28 Wedgeworth Drive, West Monroe, NY 13167
Local realty services provided by:ERA Team VP Real Estate
Listed by: laura loomis-patrick, gretchen loomis
Office: coldwell banker prime prop. inc.
MLS#:S1648302
Source:NY_GENRIS
Price summary
- Price:$699,900
- Price per sq. ft.:$289.57
About this home
Experience lakefront living at its finest with this exceptional Oneida Lake property—set on one of the nicest lots on the lake. Boasting approximately 420 feet of prime waterfront (including inlets and peninsula), this home offers the perfect blend of recreation, relaxation, and breathtaking views from every window. The property features a seawall along part of the shoreline for protection and a gentle slope on the other side—ideal for easy access to the water by foot in the summer or by snowmobile when the lake freezes in winter. A peaceful peninsula and flat, manicured lawn provide ample space for outdoor fun, entertaining, or simply soaking in the serenity. Originally a lakeside camp, the home was reimagined and rebuilt in 2002, retaining touches of its original charm while adding modern comfort and design. Inside, you’ll find an open, light-filled layout that maximizes the stunning lake views. The private master suite sits on one side of the home with its own deck overlooking the water, while the upstairs features a spacious bedroom that could easily be converted into two separate rooms. A small downstairs bedroom or office offers flexibility, and the 2019 garage addition includes space that can be finished above! Step outside to the large lakeside deck, paved driveway, oversized new garage and the dock and boat hoist are included With its unbeatable setting, thoughtful design, and versatile layout, this property is the perfect year-round Oneida Lakefront home or getaway—ready for your next adventure on the water.
Contact an agent
Home facts
- Year built:2002
- Listing ID #:S1648302
- Added:57 day(s) ago
- Updated:December 31, 2025 at 03:45 PM
Rooms and interior
- Bedrooms:3
- Total bathrooms:2
- Full bathrooms:2
- Living area:2,417 sq. ft.
Heating and cooling
- Cooling:Central Air, Heat Pump
- Heating:Electric, Forced Air, Heat Pump
Structure and exterior
- Roof:Shingle
- Year built:2002
- Building area:2,417 sq. ft.
- Lot area:0.77 Acres
Schools
- High school:Paul V Moore High
- Middle school:Central Square Middle
Utilities
- Water:Connected, Public, Water Connected
- Sewer:Connected, Sewer Connected
Finances and disclosures
- Price:$699,900
- Price per sq. ft.:$289.57
- Tax amount:$11,546
New listings near 28 Wedgeworth Drive
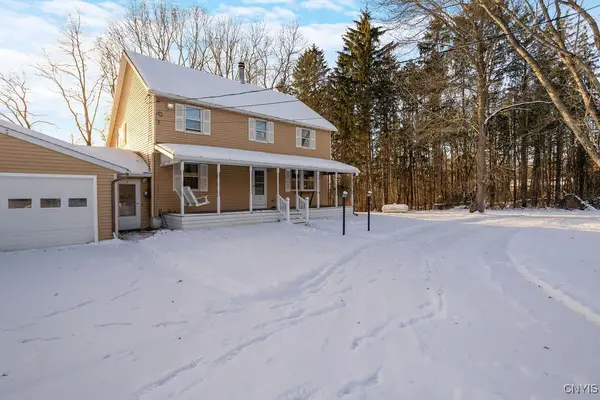 Listed by ERA$275,000Active3 beds 2 baths2,292 sq. ft.
Listed by ERA$275,000Active3 beds 2 baths2,292 sq. ft.143 Toad Harbor Road, West Monroe, NY 13167
MLS# S1654284Listed by: HUNT REAL ESTATE ERA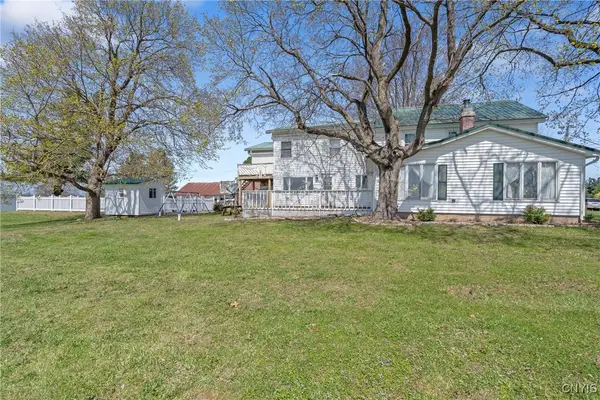 $294,000Active6 beds 4 baths3,800 sq. ft.
$294,000Active6 beds 4 baths3,800 sq. ft.19 Whig Hill Road, West Monroe, NY 13167
MLS# S1653259Listed by: EXP REALTY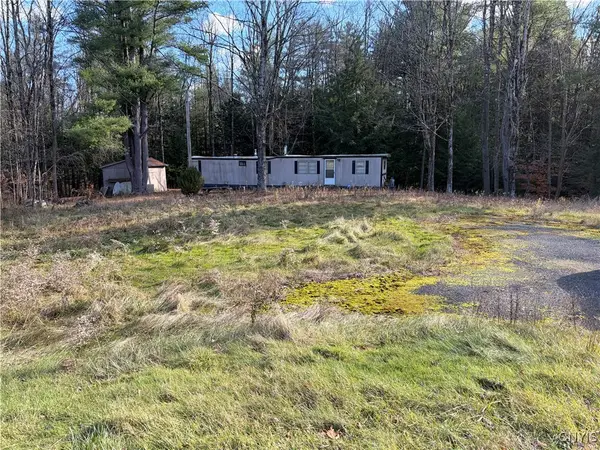 $75,000Active2 beds 1 baths720 sq. ft.
$75,000Active2 beds 1 baths720 sq. ft.482 County Route 11, West Monroe, NY 13167
MLS# S1652215Listed by: EXP REALTY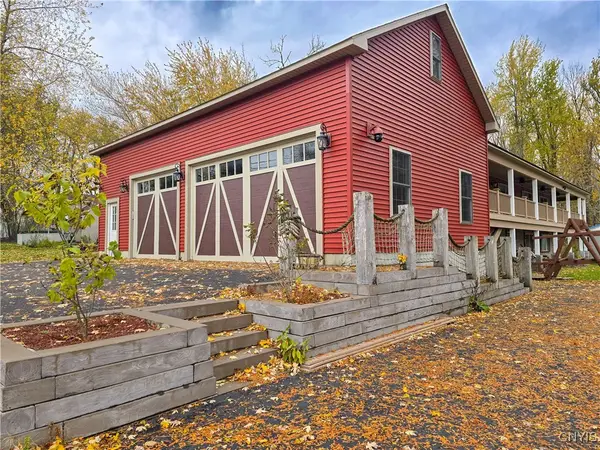 $449,900Active4 beds 3 baths3,848 sq. ft.
$449,900Active4 beds 3 baths3,848 sq. ft.21 Wedgeworth Drive, West Monroe, NY 13167
MLS# S1648287Listed by: COLDWELL BANKER PRIME PROP. INC.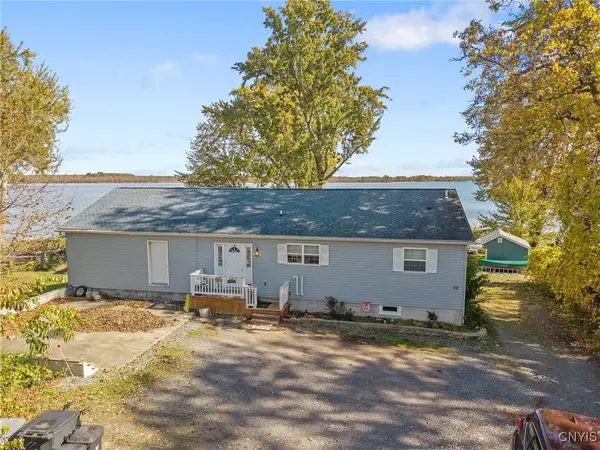 $494,000Pending3 beds 2 baths1,680 sq. ft.
$494,000Pending3 beds 2 baths1,680 sq. ft.48 Woodworth Road, Central Square, NY 13036
MLS# S1645070Listed by: SCRIPA GROUP, LLC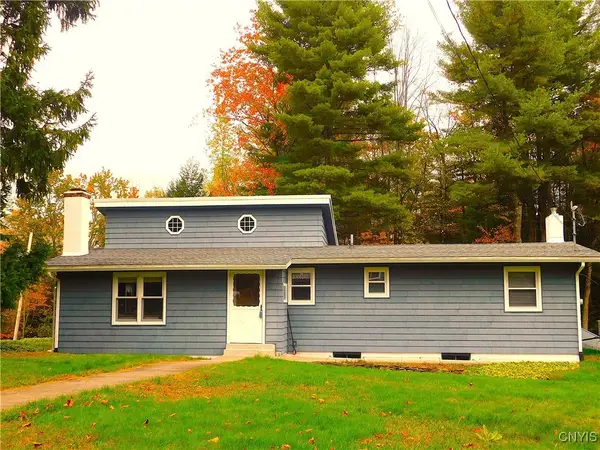 $239,900Pending3 beds 1 baths1,272 sq. ft.
$239,900Pending3 beds 1 baths1,272 sq. ft.243 Voorhees Road, West Monroe, NY 13167
MLS# S1645301Listed by: RE/MAX MASTERS $78,000Pending4 beds 1 baths1,200 sq. ft.
$78,000Pending4 beds 1 baths1,200 sq. ft.380 County Route 26, West Monroe, NY 13167
MLS# S1641795Listed by: CENTURY 21 LEAH'S SIGNATURE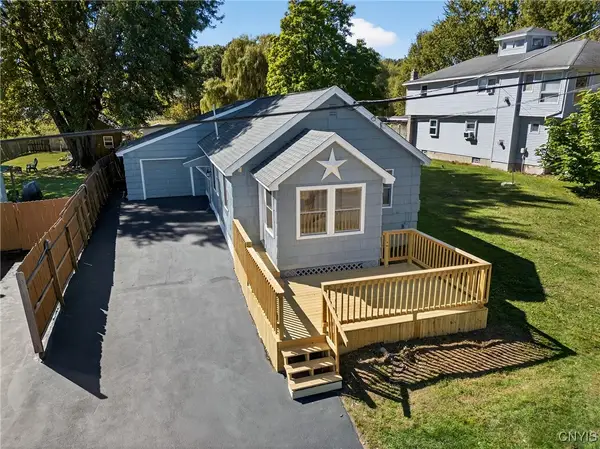 Listed by ERA$299,900Active2 beds 2 baths1,402 sq. ft.
Listed by ERA$299,900Active2 beds 2 baths1,402 sq. ft.43 Woodworth Road, Central Square, NY 13036
MLS# S1642084Listed by: HUNT REAL ESTATE ERA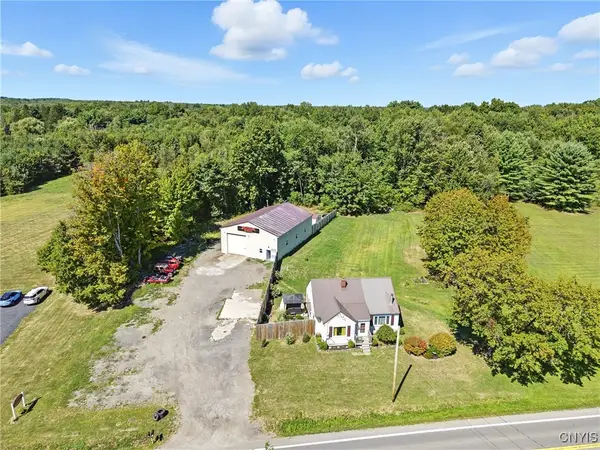 $1,299,999Active3 beds 1 baths1,446 sq. ft.
$1,299,999Active3 beds 1 baths1,446 sq. ft.2800 State Route 49, West Monroe, NY 13167
MLS# S1636081Listed by: CANDY COSTA REAL ESTATE LLC
