96 Slosson Road, West Monroe, NY 13167
Local realty services provided by:ERA Team VP Real Estate
Listed by:candy costa
Office:candy costa real estate llc.
MLS#:S1549670
Source:NY_GENRIS
Price summary
- Price:$449,900
- Price per sq. ft.:$267.8
About this home
150K Price Reduction! Brand-New Rustic Ranch on 4.13 Acres! Nestled on a professionally landscaped and partially wooded lot, this custom-built home blends modern luxury with countryside charm. Featuring soaring 10-foot ceilings and an open-concept design, the main level boasts 3 spacious bedrooms, 2 full baths, and a chef-inspired kitchen complete with KraftMaid cabinetry, LG stainless steel appliances including a 5-burner gas cooktop, double oven, and stunning white international granite countertops (coming soon!) paired with classic ceramic subway tile.
Enjoy seamless indoor-outdoor living with a 6x22 front porch and a 16x22 covered back porch—perfect for relaxing and taking in the breathtaking views. The walkout basement offers endless potential with a rough-in for a 3rd full bath and space to finish for additional living or entertainment areas. The owner’s suite is a true retreat, and the oversized 24x30 two-car garage adds convenience and storage.
Don't miss your chance to own this exceptional property—schedule your tour today!
Contact an agent
Home facts
- Year built:2025
- Listing ID #:S1549670
- Added:407 day(s) ago
- Updated:September 07, 2025 at 07:30 AM
Rooms and interior
- Bedrooms:3
- Total bathrooms:2
- Full bathrooms:2
- Living area:1,680 sq. ft.
Heating and cooling
- Heating:Electric, Forced Air, Propane
Structure and exterior
- Roof:Asphalt, Shingle
- Year built:2025
- Building area:1,680 sq. ft.
- Lot area:4.13 Acres
Schools
- High school:Paul V Moore High
- Middle school:Central Square Middle
- Elementary school:Aura A Cole Elementary
Utilities
- Water:Well
- Sewer:Septic Tank
Finances and disclosures
- Price:$449,900
- Price per sq. ft.:$267.8
- Tax amount:$555
New listings near 96 Slosson Road
- New
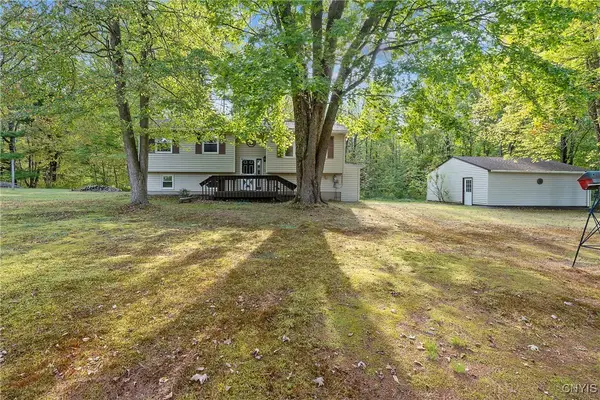 $244,900Active3 beds 1 baths1,820 sq. ft.
$244,900Active3 beds 1 baths1,820 sq. ft.160 Dutch Road, Central Square, NY 13036
MLS# S1639934Listed by: COLDWELL BANKER PRIME PROP,INC - New
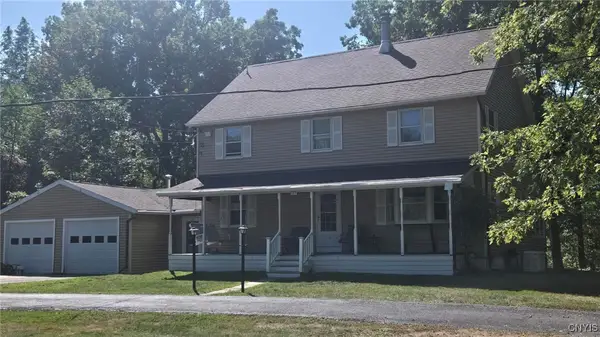 $349,000Active3 beds 2 baths2,292 sq. ft.
$349,000Active3 beds 2 baths2,292 sq. ft.143 Toad Harbor Road, West Monroe, NY 13167
MLS# S1637990Listed by: SYRACUSE REALTY GROUP 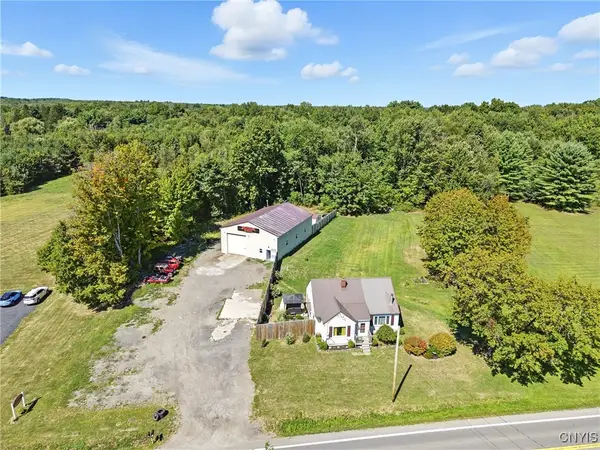 $1,299,999Active3 beds 1 baths1,446 sq. ft.
$1,299,999Active3 beds 1 baths1,446 sq. ft.2800 State Route 49, West Monroe, NY 13167
MLS# S1636081Listed by: CANDY COSTA REAL ESTATE LLC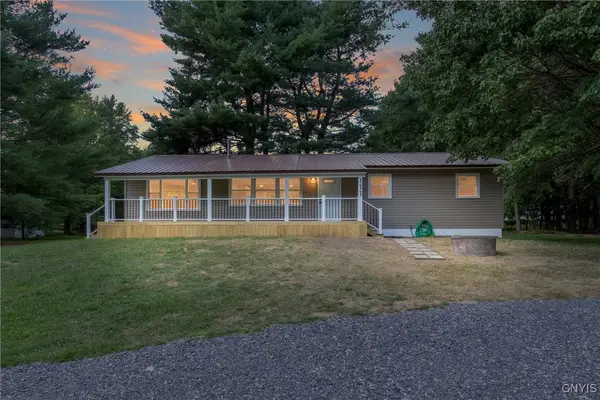 $199,900Pending3 beds 1 baths1,392 sq. ft.
$199,900Pending3 beds 1 baths1,392 sq. ft.111 Dutch Road, Central Square, NY 13036
MLS# S1636721Listed by: BELL HOME TEAM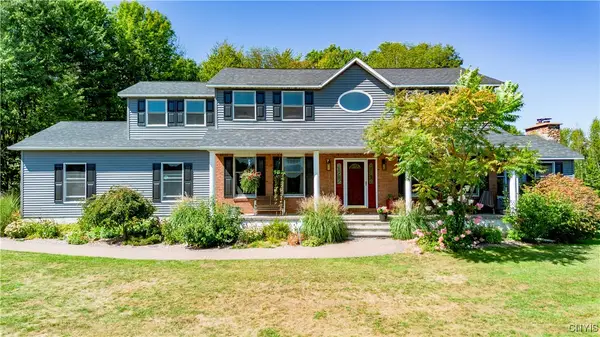 $559,900Active4 beds 3 baths2,684 sq. ft.
$559,900Active4 beds 3 baths2,684 sq. ft.947B County Route 26, West Monroe, NY 13167
MLS# S1632130Listed by: COLDWELL BANKER PRIME PROP,INC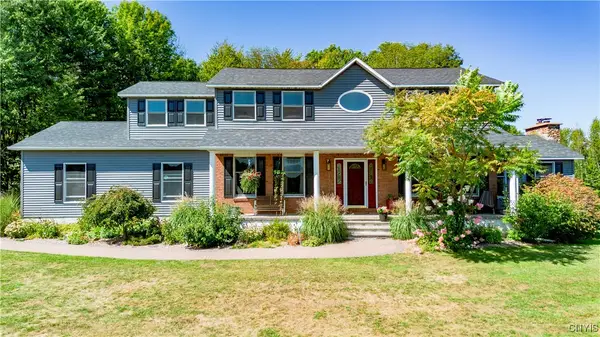 $599,900Active4 beds 3 baths2,684 sq. ft.
$599,900Active4 beds 3 baths2,684 sq. ft.947 County Route 26, West Monroe, NY 13167
MLS# S1632226Listed by: COLDWELL BANKER PRIME PROP,INC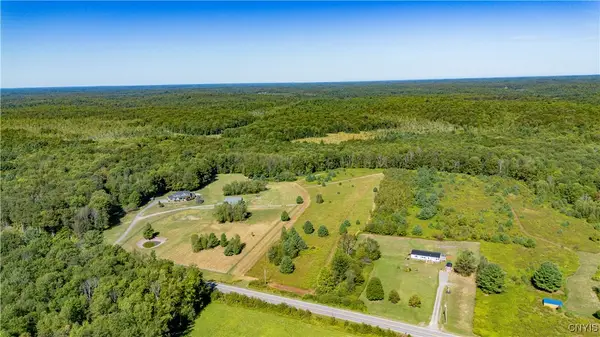 $59,900Active19.75 Acres
$59,900Active19.75 Acres0 Cr-26, West Monroe, NY 13167
MLS# S1632231Listed by: COLDWELL BANKER PRIME PROP,INC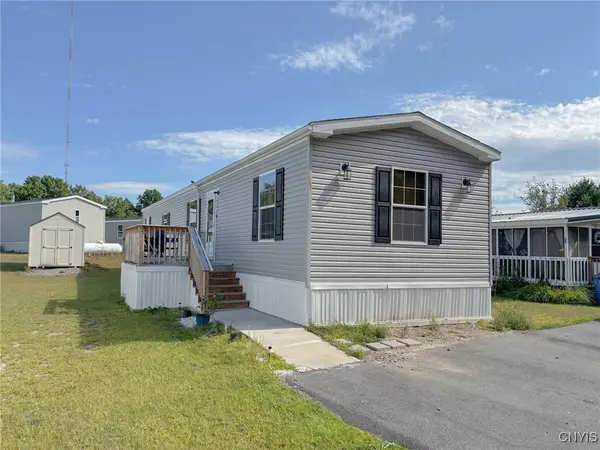 $131,000Active2 beds 2 baths1,001 sq. ft.
$131,000Active2 beds 2 baths1,001 sq. ft.388 County Route 11, West Monroe, NY 13167
MLS# S1635187Listed by: BERKSHIRE HATHAWAY HOMESERVICES CNY REALTY WATN $349,900Active5 beds 2 baths1,471 sq. ft.
$349,900Active5 beds 2 baths1,471 sq. ft.2337 State Route 49, West Monroe, NY 13167
MLS# S1635079Listed by: COLDWELL BANKER PRIME PROP,INC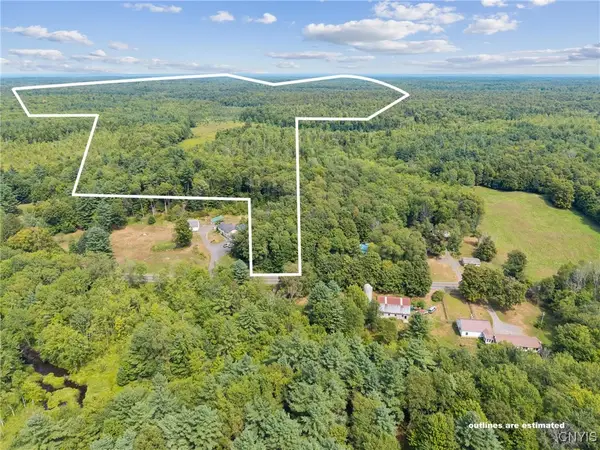 $3,500,000Active615 Acres
$3,500,000Active615 AcresLAND County Rt 11, West Monroe, NY 13167
MLS# S1631183Listed by: ACROPOLIS REALTY GROUP LLC
