149-02 11 Ave, Whitestone, NY 11357
Local realty services provided by:ERA Insite Realty Services
149-02 11 Ave,Whitestone, NY 11357
$2,500,000
- 3 Beds
- 4 Baths
- 3,553 sq. ft.
- Single family
- Active
Listed by:charles chul chang cbr
Office:exit realty team
MLS#:893337
Source:OneKey MLS
Price summary
- Price:$2,500,000
- Price per sq. ft.:$703.63
About this home
Luxury Living at Its Finest – Designer Home with Unmatched Upgrades! Welcome to this extraordinary corner property, a true standout completed in 2016 with stunning curb appeal and full access on all sides, including a private driveway and oversized underground 2-car garage with radiant heat and a snow melt driveway system. Step inside and experience top-tier craftsmanship with custom cabinetry throughout, a chef’s kitchen featuring Sub-Zero and Wolf appliances, and a sun-filled living room with a stone gas fireplace, coffered ceilings, and a custom bar area with Sub-Zero refrigeration and sink—built to impress. Enjoy seamless outdoor living on the first-floor covered balcony, complete with built-in stainless steel BBQ, sink, and storage area—perfect for entertaining year-round. Upstairs, unwind in your oversized master suite with vaulted ceilings, a walk-in closet, a private outdoor terrace, and a spa-like master bath with marble finishes, steam shower, jacuzzi tub, and double sinks. Plus, a finished attic offers panoramic views of Manhattan and surrounding bridges—a rare luxury! This home is loaded with premium features: High-efficiency Pella windows, Central A/C (Mitsubishi City Multi commercial system), Radiant heated floors throughout, Dual Triangle Tube boilers and indirect water heater, LED lighting + blow-in insulation for max energy savings, Hardwired high-speed internet/TV/phone cables, Centralized in-wall vacuum system. You'll also find a beautiful stone-walled wine room, a fully finished basement with full bath and private side entrance, and a full security system with video surveillance—all designed for comfort, safety, and style. Outside, enjoy lush, professionally landscaped grounds with a lighted backyard and custom waterfall pond—your private retreat in the city. All just minutes from major highways, transportation, parks, and shopping. This is more than a home—it’s a statement of luxury, quality, and smart living. Don’t miss your chance to own this rare gem!
Contact an agent
Home facts
- Year built:2016
- Listing ID #:893337
- Added:63 day(s) ago
- Updated:September 25, 2025 at 01:28 PM
Rooms and interior
- Bedrooms:3
- Total bathrooms:4
- Full bathrooms:3
- Half bathrooms:1
- Living area:3,553 sq. ft.
Heating and cooling
- Cooling:Central Air
- Heating:Natural Gas
Structure and exterior
- Year built:2016
- Building area:3,553 sq. ft.
- Lot area:0.15 Acres
Schools
- High school:Queens Academy High School
- Middle school:Jhs 185 Edward Bleeker
- Elementary school:Ps 193 Alfred J Kennedy
Utilities
- Water:Public
- Sewer:Public Sewer
Finances and disclosures
- Price:$2,500,000
- Price per sq. ft.:$703.63
- Tax amount:$15,104 (2025)
New listings near 149-02 11 Ave
- Open Sun, 1:30am to 3pmNew
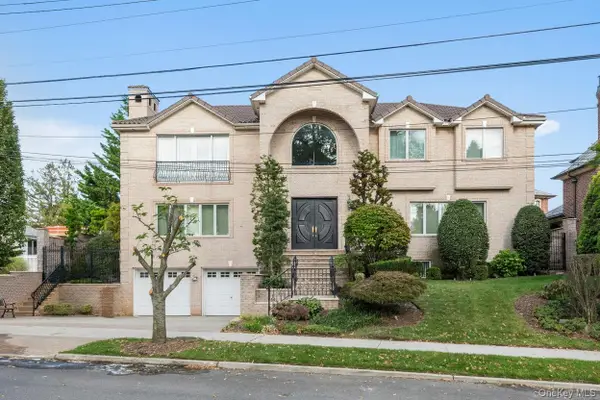 $3,888,888Active4 beds 5 baths4,996 sq. ft.
$3,888,888Active4 beds 5 baths4,996 sq. ft.104 Malba Drive, Malba, NY 11357
MLS# 916478Listed by: NY SPACE FINDERS INC - New
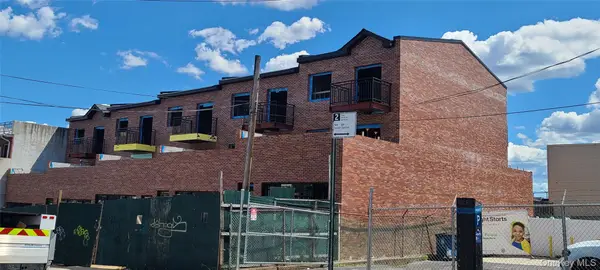 $2,200,000Active-- beds 2 baths2,954 sq. ft.
$2,200,000Active-- beds 2 baths2,954 sq. ft.15018 12th Road, Whitestone, NY 11357
MLS# 916438Listed by: B SQUARE REALTY - New
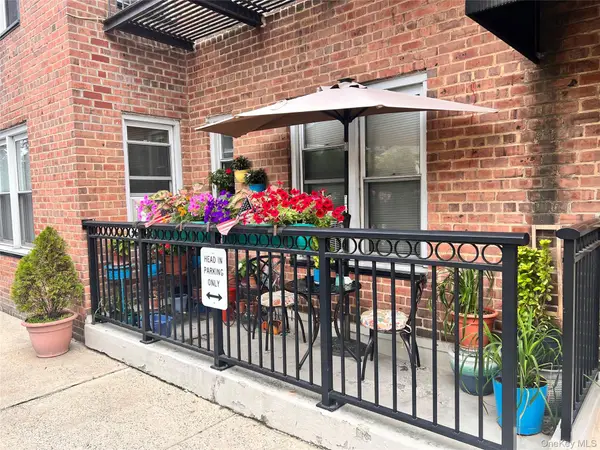 $299,000Active1 beds 1 baths711 sq. ft.
$299,000Active1 beds 1 baths711 sq. ft.162-01 Powell Cove Boulevard #1M, Beechhurst, NY 11357
MLS# 916077Listed by: AMORELLI REALTY LLC - New
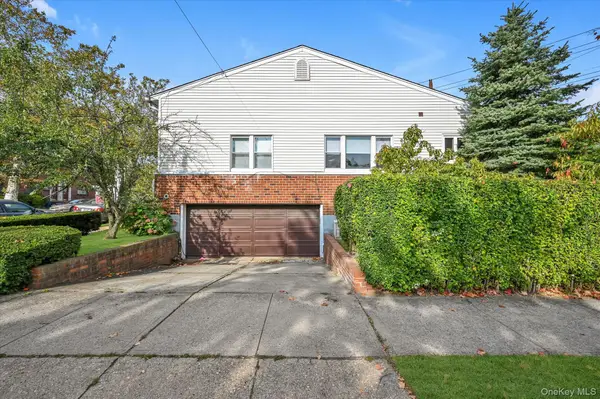 $1,058,888Active3 beds 3 baths1,806 sq. ft.
$1,058,888Active3 beds 3 baths1,806 sq. ft.15-42 166th Street, Whitestone, NY 11357
MLS# 915731Listed by: KELLER WILLIAMS RLTY LANDMARK 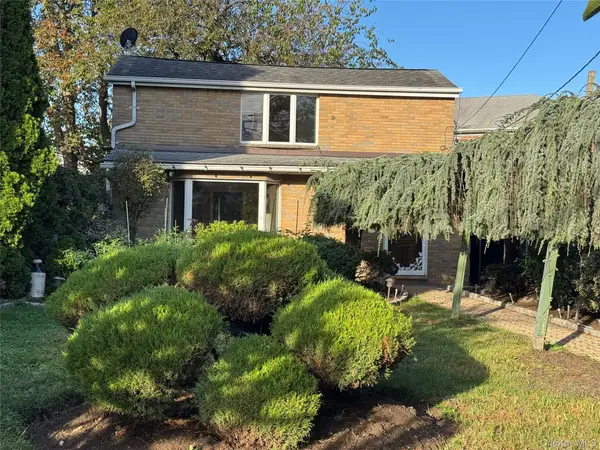 $899,888Active2 beds 2 baths1,100 sq. ft.
$899,888Active2 beds 2 baths1,100 sq. ft.17-02 Clintonville Street, Flushing, NY 11357
MLS# 910055Listed by: KELLER WILLIAMS RLTY LANDMARK- New
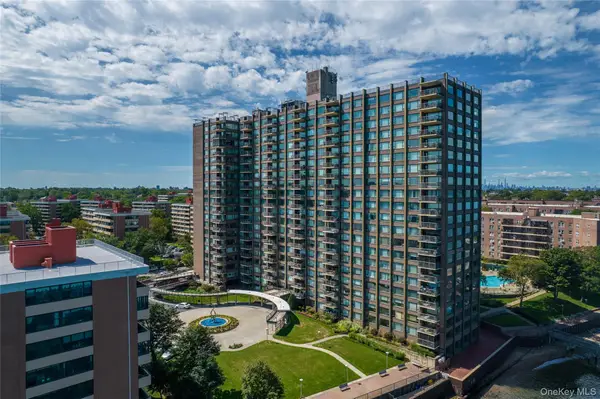 $629,000Active2 beds 2 baths1,600 sq. ft.
$629,000Active2 beds 2 baths1,600 sq. ft.166-25 Powells Cove Boulevard #9E, Beechhurst, NY 11357
MLS# 915359Listed by: LOVETT REALTY INC - New
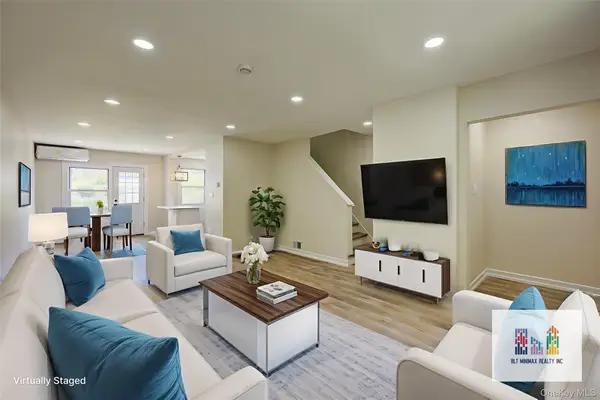 $999,317Active3 beds 2 baths1,088 sq. ft.
$999,317Active3 beds 2 baths1,088 sq. ft.623 159th Street, Whitestone, NY 11357
MLS# 915242Listed by: BLT MINIMAX REALTY INC - New
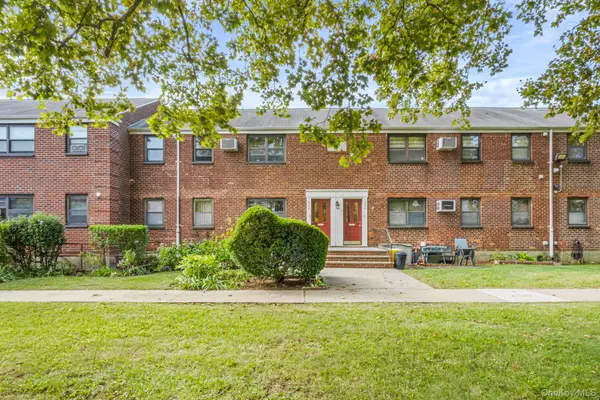 $290,000Active2 beds 1 baths786 sq. ft.
$290,000Active2 beds 1 baths786 sq. ft.163-56 17th Avenue #4-323, Whitestone, NY 11357
MLS# 914727Listed by: KELLER WILLIAMS RLTY LANDMARK - New
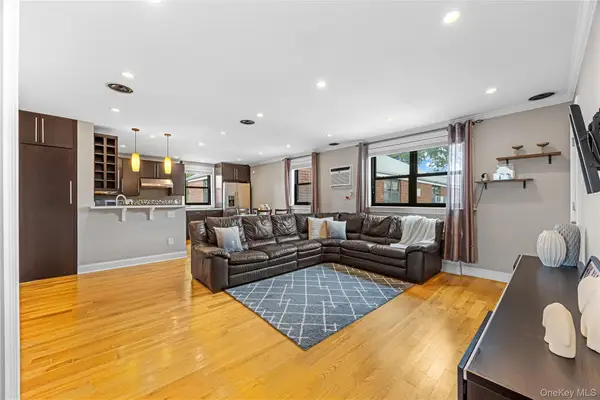 $395,000Active2 beds 1 baths812 sq. ft.
$395,000Active2 beds 1 baths812 sq. ft.17-20 166th Street #Upper, 4-138, Whitestone, NY 11357
MLS# 914602Listed by: KELLER WILLIAMS RTY GOLD COAST - New
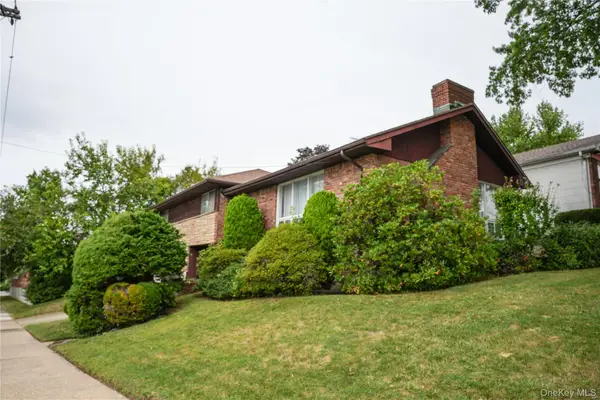 $1,299,999Active3 beds 3 baths1,320 sq. ft.
$1,299,999Active3 beds 3 baths1,320 sq. ft.14703 10th Avenue, Whitestone, NY 11357
MLS# 914216Listed by: SIGNATURE PREMIER PROPERTIES
