5122 Kandefer's Trail, Williamsville, NY 14221
Local realty services provided by:HUNT Real Estate ERA
5122 Kandefer's Trail,Williamsville, NY 14221
$999,999
- 3 Beds
- 3 Baths
- 2,451 sq. ft.
- Single family
- Active
Listed by:annette d pellerin
Office:marrano/marc equity corp
MLS#:B1646929
Source:NY_GENRIS
Price summary
- Price:$999,999
- Price per sq. ft.:$408
- Monthly HOA dues:$35
About this home
Welcome to Woodland Hills — Clarence’s newest and most prestigious community.
Discover this beautifully designed ranch home showcasing today’s most sought-after features, including an open layout, modern finishes, and timeless curb appeal. As you arrive, you’ll be greeted by a charming front entry and a spacious three-car garage. Step inside to an impressive 11-foot foyer that opens to the elegant dining room and inviting family room—an open-concept design perfect for entertaining or everyday living. The gourmet kitchen is a chef’s dream, featuring sleek quartz countertops, a 9-foot island, and seamless flow into the sun-filled family room, creating a bright and airy atmosphere ideal for gatherings.
This home offers 3 bedrooms, 2.5 baths, and a private home office tucked at the rear for quiet productivity. Step outside to the expansive 29' x 16' covered rear porch, perfect for outdoor enjoyment and relaxation. The first-floor primary suite is a true retreat, complete with a spa-inspired bath featuring double sinks, a 6' x 3' ceramic tile shower, and a spacious linen cupboard. Every detail has been thoughtfully designed to balance style, comfort, and functionality—making this home a true standout. Pictures coming soon. Visit our model home at 5211 Kandefer’s Trail, open Monday–Wednesday and Saturday–Sunday, 1:00–5:00 PM.
Contact an agent
Home facts
- Year built:2025
- Listing ID #:B1646929
- Added:1 day(s) ago
- Updated:October 23, 2025 at 09:50 PM
Rooms and interior
- Bedrooms:3
- Total bathrooms:3
- Full bathrooms:2
- Half bathrooms:1
- Living area:2,451 sq. ft.
Heating and cooling
- Cooling:Central Air
- Heating:Forced Air, Gas
Structure and exterior
- Roof:Asphalt
- Year built:2025
- Building area:2,451 sq. ft.
Schools
- High school:Clarence Senior High
- Middle school:Clarence Middle
- Elementary school:Sheridan Hill Elementary
Utilities
- Water:Connected, Public, Water Connected
- Sewer:Connected, Sewer Connected
Finances and disclosures
- Price:$999,999
- Price per sq. ft.:$408
New listings near 5122 Kandefer's Trail
- New
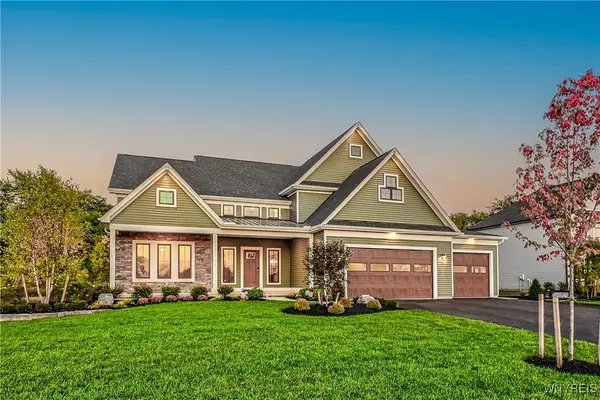 $1,392,900Active4 beds 4 baths3,146 sq. ft.
$1,392,900Active4 beds 4 baths3,146 sq. ft.5211 Kandefer's Trail, Williamsville, NY 14221
MLS# B1646728Listed by: MARRANO/MARC EQUITY CORP - New
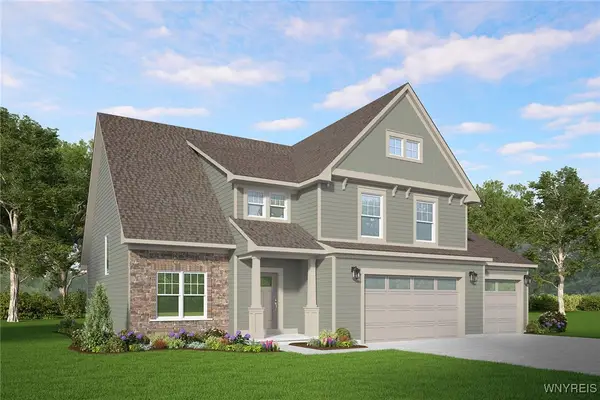 $1,042,900Active4 beds 3 baths3,068 sq. ft.
$1,042,900Active4 beds 3 baths3,068 sq. ft.5112 Kandefer's Trail, Williamsville, NY 14221
MLS# B1641395Listed by: MARRANO/MARC EQUITY CORP - New
 $289,900Active2 beds 2 baths1,091 sq. ft.
$289,900Active2 beds 2 baths1,091 sq. ft.12 Spicebush Lane, Williamsville, NY 14221
MLS# B1644990Listed by: WNY METRO ROBERTS REALTY - Open Sat, 1 to 3pmNew
 Listed by ERA$250,000Active3 beds 1 baths1,132 sq. ft.
Listed by ERA$250,000Active3 beds 1 baths1,132 sq. ft.183 N Harvest St, Williamsville, NY 14221
MLS# B1646197Listed by: HUNT REAL ESTATE CORPORATION - New
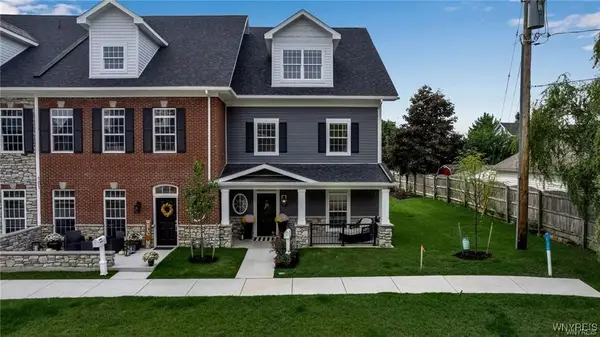 $724,900Active3 beds 3 baths2,257 sq. ft.
$724,900Active3 beds 3 baths2,257 sq. ft.101 California Drive #A, Buffalo, NY 14221
MLS# B1645435Listed by: KELLER WILLIAMS REALTY WNY 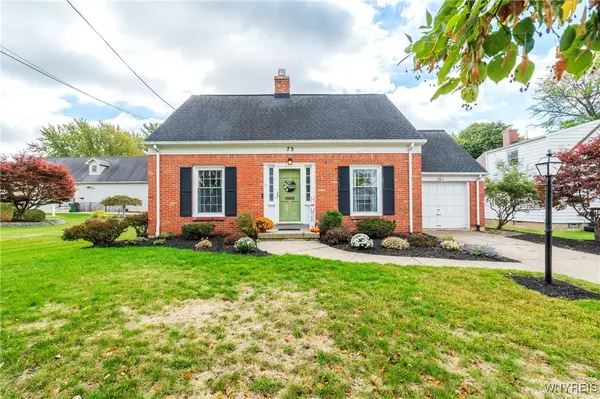 Listed by ERA$350,000Pending3 beds 2 baths1,584 sq. ft.
Listed by ERA$350,000Pending3 beds 2 baths1,584 sq. ft.73 Edward Street, Williamsville, NY 14221
MLS# B1645106Listed by: HUNT REAL ESTATE CORPORATION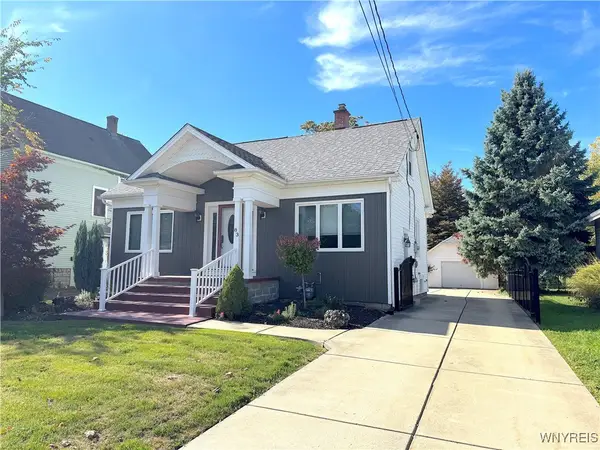 Listed by ERA$249,900Pending3 beds 2 baths1,413 sq. ft.
Listed by ERA$249,900Pending3 beds 2 baths1,413 sq. ft.83 S Union Road, Williamsville, NY 14221
MLS# B1644784Listed by: HUNT REAL ESTATE CORPORATION- New
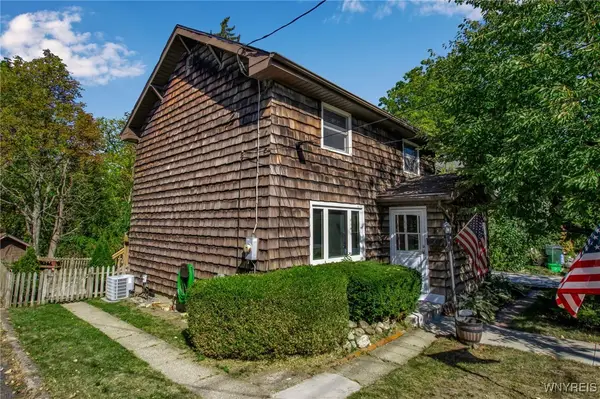 Listed by ERA$249,900Active3 beds 1 baths1,198 sq. ft.
Listed by ERA$249,900Active3 beds 1 baths1,198 sq. ft.170 Glen Avenue, Buffalo, NY 14221
MLS# B1643653Listed by: HUNT REAL ESTATE CORPORATION 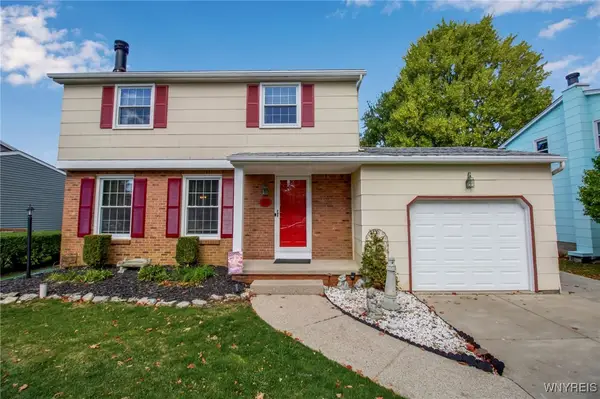 Listed by ERA$359,900Pending3 beds 2 baths1,886 sq. ft.
Listed by ERA$359,900Pending3 beds 2 baths1,886 sq. ft.28 Gatewood Lane, Williamsville, NY 14221
MLS# B1643891Listed by: HUNT REAL ESTATE CORPORATION
