54 Gesel Lane, Williamsville, NY 14221
Local realty services provided by:HUNT Real Estate ERA
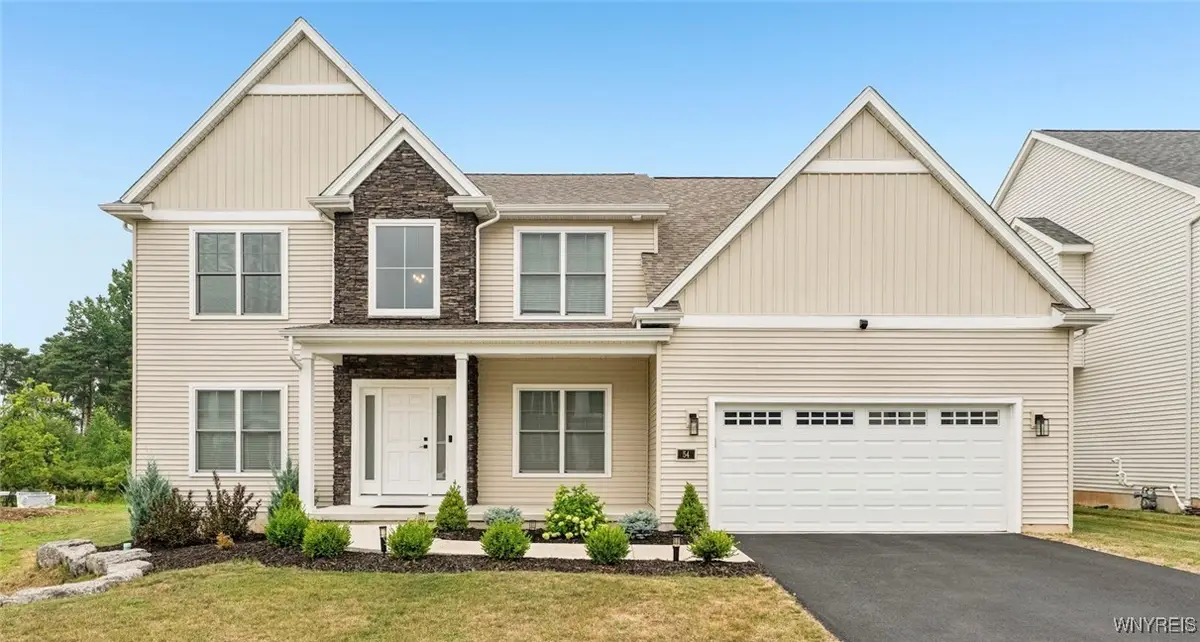

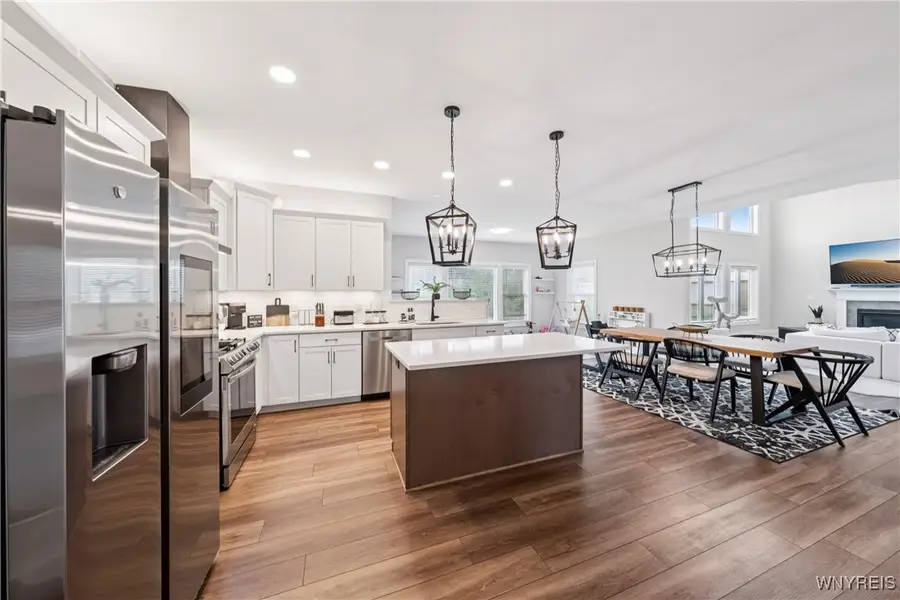
54 Gesel Lane,Williamsville, NY 14221
$775,000
- 4 Beds
- 3 Baths
- 2,962 sq. ft.
- Single family
- Pending
Listed by:lisa fogarty
Office:howard hanna wny inc.
MLS#:B1627749
Source:NY_GENRIS
Price summary
- Price:$775,000
- Price per sq. ft.:$261.65
About this home
Step into luxury and style in this beautiful 4-bedroom, 2.5-bath home in the highly desired Williamsville School District. Tucked away on a quiet cul-de-sac, this 2023-built Forbes Capretto home offers both privacy and elegance. From the moment you enter, you’ll be struck by the expansive feel of 9-foot ceilings and a breathtaking two-story great room with towering windows. The kitchen boast a large island, stainless steel appliances, walk-in pantry and plenty of space to entertain. The open floor plan connects the kitchen, morning room, and spacious living area with peaceful wooded views and no rear neighbors. A formal dining room, private office (currently being used as an extra bedroom) and a first-floor laundry room provide everyday convenience. Upstairs, unwind in the serene primary suite complete with a large walk-in closet and luxurious bath with soaking tub, separate shower, and private commode. Three additional bedrooms provide ample room for family and guests. This home truly has it all. Why build when you can move right in. Square footage is from the builder when the home was purchased. Delayed negotiations until Monday, August 11th at 12noon.
Contact an agent
Home facts
- Year built:2023
- Listing Id #:B1627749
- Added:10 day(s) ago
- Updated:August 15, 2025 at 07:30 AM
Rooms and interior
- Bedrooms:4
- Total bathrooms:3
- Full bathrooms:2
- Half bathrooms:1
- Living area:2,962 sq. ft.
Heating and cooling
- Cooling:Central Air
- Heating:Forced Air, Gas
Structure and exterior
- Roof:Asphalt
- Year built:2023
- Building area:2,962 sq. ft.
Schools
- High school:Williamsville East High
- Middle school:Transit Middle
- Elementary school:Country Parkway Elementary
Utilities
- Water:Connected, Public, Water Connected
- Sewer:Connected, Sewer Connected
Finances and disclosures
- Price:$775,000
- Price per sq. ft.:$261.65
- Tax amount:$14,219
New listings near 54 Gesel Lane
- Open Sat, 11am to 1pmNew
 Listed by ERA$249,900Active4 beds 2 baths1,455 sq. ft.
Listed by ERA$249,900Active4 beds 2 baths1,455 sq. ft.124 Evans Street, Buffalo, NY 14221
MLS# B1630060Listed by: HUNT REAL ESTATE CORPORATION - Open Sat, 1 to 3pmNew
 Listed by ERA$184,900Active2 beds 2 baths1,160 sq. ft.
Listed by ERA$184,900Active2 beds 2 baths1,160 sq. ft.75 Guilford Lane #8, Williamsville, NY 14221
MLS# B1629678Listed by: HUNT REAL ESTATE CORPORATION - New
 Listed by ERA$344,800Active4 beds 3 baths2,160 sq. ft.
Listed by ERA$344,800Active4 beds 3 baths2,160 sq. ft.22 Candlewood Lane, Williamsville, NY 14221
MLS# B1629269Listed by: HUNT REAL ESTATE CORPORATION - Open Sun, 1 to 3pmNew
 Listed by ERA$349,900Active3 beds 2 baths2,013 sq. ft.
Listed by ERA$349,900Active3 beds 2 baths2,013 sq. ft.228 S Forest Road, Williamsville, NY 14221
MLS# B1628464Listed by: HUNT REAL ESTATE CORPORATION 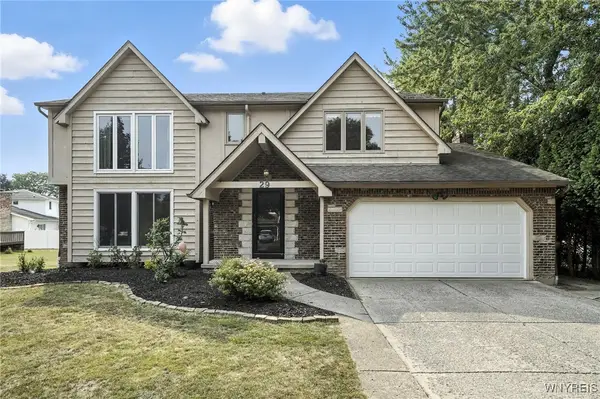 Listed by ERA$399,900Pending4 beds 3 baths2,239 sq. ft.
Listed by ERA$399,900Pending4 beds 3 baths2,239 sq. ft.29 Brush Creek Road, Williamsville, NY 14221
MLS# B1627653Listed by: HUNT REAL ESTATE CORPORATION- New
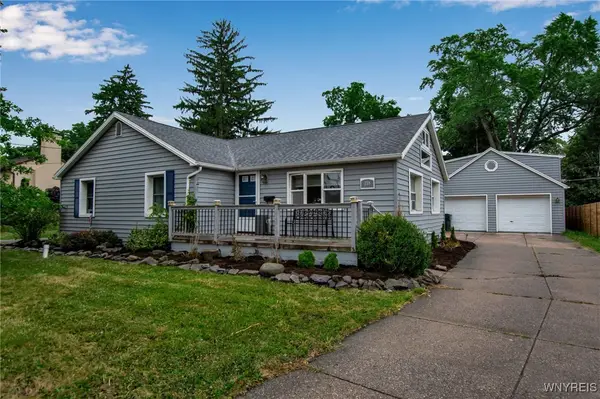 $309,900Active3 beds 2 baths1,278 sq. ft.
$309,900Active3 beds 2 baths1,278 sq. ft.218 Garrison Road, Buffalo, NY 14221
MLS# B1628132Listed by: SUPERLATIVE REAL ESTATE, INC. 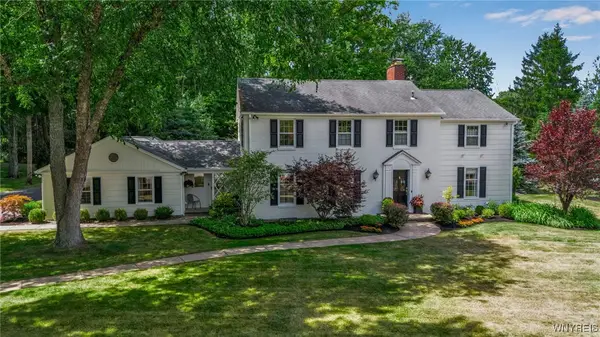 $1,100,000Pending4 beds 3 baths3,270 sq. ft.
$1,100,000Pending4 beds 3 baths3,270 sq. ft.40 Knollwood Lane, Williamsville, NY 14221
MLS# B1627403Listed by: HOWARD HANNA WNY INC- Open Sat, 11am to 1pmNew
 Listed by ERA$429,999Active4 beds 3 baths2,495 sq. ft.
Listed by ERA$429,999Active4 beds 3 baths2,495 sq. ft.107 Autumnview Road, Williamsville, NY 14221
MLS# B1627873Listed by: HUNT REAL ESTATE CORPORATION  Listed by ERA$309,900Pending4 beds 2 baths1,563 sq. ft.
Listed by ERA$309,900Pending4 beds 2 baths1,563 sq. ft.495 Mill St, Williamsville, NY 14221
MLS# B1627700Listed by: HUNT REAL ESTATE CORPORATION
