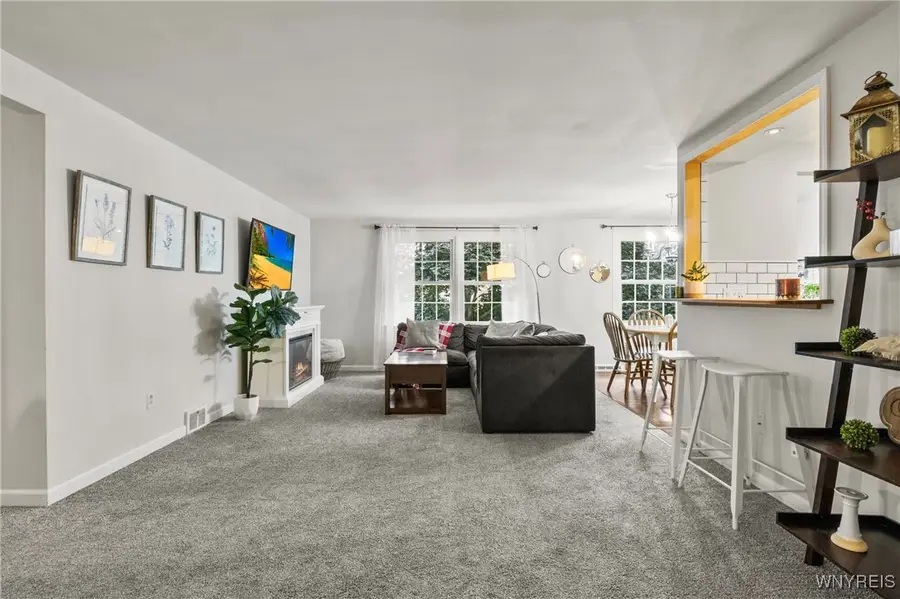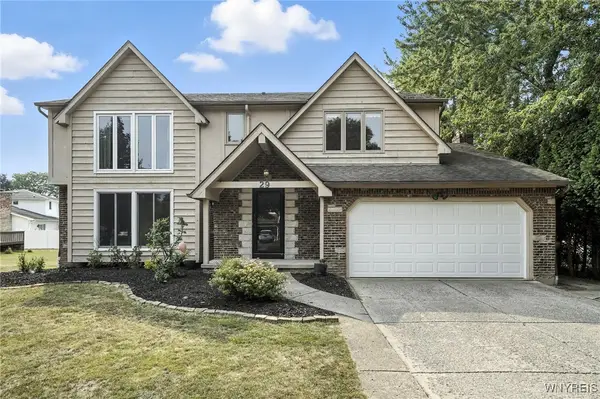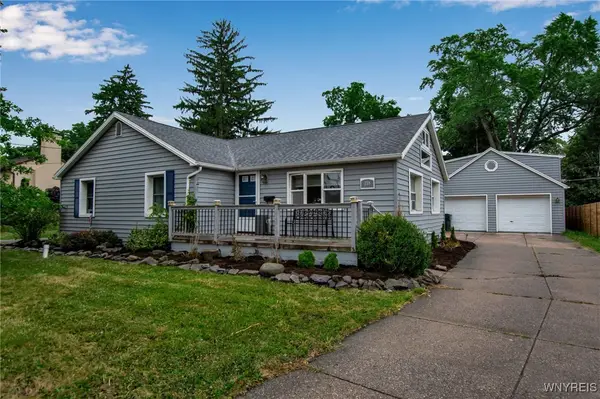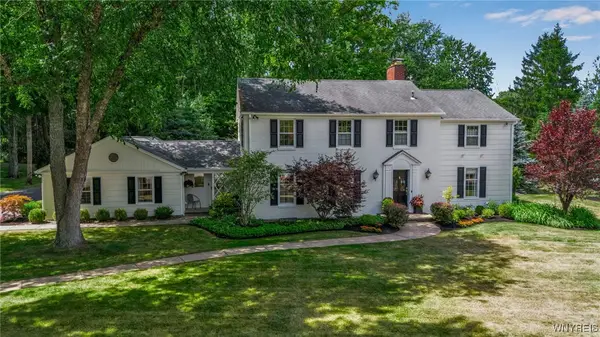75 Guilford Lane #8, Williamsville, NY 14221
Local realty services provided by:HUNT Real Estate ERA



Upcoming open houses
- Sat, Aug 1601:00 pm - 03:00 pm
Listed by:
- Stephanie Giardina(716) 361 - 1623HUNT Real Estate ERA
MLS#:B1629678
Source:NY_GENRIS
Price summary
- Price:$184,900
- Price per sq. ft.:$159.4
- Monthly HOA dues:$378
About this home
Move right into this well-maintained 2-bedroom, 1.5-bath condo in the desirable OakBrook community, located within the top-rated Williamsville School District. This second-story, apartment-style home offers comfortable single-level living with fresh, neutral paint tones and a bright, functional layout. The updated kitchen showcases luxury vinyl flooring, a neutral backsplash and counters, stainless steel appliances, and a fantastic breakfast bar that opens to the living area—perfect for casual meals or entertaining. Enjoy the convenience of in-unit laundry, with all appliances included for a truly move-in ready experience. The primary bedroom offers 2 closets spaces with one being a generous walk-in, while additional closets throughout the unit provide ample storage. Two dedicated basement storage units offer even more room for seasonal items. As a resident of Oak Brook, you’ll enjoy access to community amenities including a pool, clubhouse, and tennis courts, plus the ease of low-maintenance living with exterior upkeep, landscaping, and snow removal taken care of for you. Ideally located near shopping, dining, and major conveniences, with easy highway access, this condo blends comfort, amenities, and a sought-after location in one appealing package.
Contact an agent
Home facts
- Year built:1968
- Listing Id #:B1629678
- Added:3 day(s) ago
- Updated:August 14, 2025 at 02:43 PM
Rooms and interior
- Bedrooms:2
- Total bathrooms:2
- Full bathrooms:1
- Half bathrooms:1
- Living area:1,160 sq. ft.
Heating and cooling
- Cooling:Central Air
- Heating:Forced Air, Gas
Structure and exterior
- Roof:Asphalt, Shingle
- Year built:1968
- Building area:1,160 sq. ft.
- Lot area:10.9 Acres
Schools
- High school:Williamsville East High
- Middle school:Transit Middle
- Elementary school:Maple East Elementary
Utilities
- Water:Connected, Public, Water Connected
- Sewer:Connected, Sewer Connected
Finances and disclosures
- Price:$184,900
- Price per sq. ft.:$159.4
- Tax amount:$2,322
New listings near 75 Guilford Lane #8
- Open Sat, 11am to 1pmNew
 Listed by ERA$249,900Active4 beds 2 baths1,455 sq. ft.
Listed by ERA$249,900Active4 beds 2 baths1,455 sq. ft.124 Evans Street, Buffalo, NY 14221
MLS# B1630060Listed by: HUNT REAL ESTATE CORPORATION - New
 Listed by ERA$344,800Active4 beds 3 baths2,160 sq. ft.
Listed by ERA$344,800Active4 beds 3 baths2,160 sq. ft.22 Candlewood Lane, Williamsville, NY 14221
MLS# B1629269Listed by: HUNT REAL ESTATE CORPORATION - Open Sun, 1 to 3pmNew
 Listed by ERA$349,900Active3 beds 2 baths2,013 sq. ft.
Listed by ERA$349,900Active3 beds 2 baths2,013 sq. ft.228 S Forest Road, Williamsville, NY 14221
MLS# B1628464Listed by: HUNT REAL ESTATE CORPORATION  Listed by ERA$399,900Pending4 beds 3 baths2,239 sq. ft.
Listed by ERA$399,900Pending4 beds 3 baths2,239 sq. ft.29 Brush Creek Road, Williamsville, NY 14221
MLS# B1627653Listed by: HUNT REAL ESTATE CORPORATION- New
 $309,900Active3 beds 2 baths1,278 sq. ft.
$309,900Active3 beds 2 baths1,278 sq. ft.218 Garrison Road, Buffalo, NY 14221
MLS# B1628132Listed by: SUPERLATIVE REAL ESTATE, INC. - New
 $775,000Active4 beds 3 baths2,962 sq. ft.
$775,000Active4 beds 3 baths2,962 sq. ft.54 Gesel Lane, Williamsville, NY 14221
MLS# B1627749Listed by: HOWARD HANNA WNY INC.  $1,100,000Pending4 beds 3 baths3,270 sq. ft.
$1,100,000Pending4 beds 3 baths3,270 sq. ft.40 Knollwood Lane, Williamsville, NY 14221
MLS# B1627403Listed by: HOWARD HANNA WNY INC- Open Sat, 11am to 1pmNew
 Listed by ERA$429,999Active4 beds 3 baths2,495 sq. ft.
Listed by ERA$429,999Active4 beds 3 baths2,495 sq. ft.107 Autumnview Road, Williamsville, NY 14221
MLS# B1627873Listed by: HUNT REAL ESTATE CORPORATION  Listed by ERA$309,900Pending4 beds 2 baths1,563 sq. ft.
Listed by ERA$309,900Pending4 beds 2 baths1,563 sq. ft.495 Mill St, Williamsville, NY 14221
MLS# B1627700Listed by: HUNT REAL ESTATE CORPORATION
