59 Ponderosa Drive, Williamsville, NY 14221
Local realty services provided by:HUNT Real Estate ERA
Listed by:
MLS#:B1633292
Source:NY_GENRIS
Price summary
- Price:$449,900
- Price per sq. ft.:$169.39
About this home
Charming 5 BR, 2.5 BA home beautifully maintained in a prime Williamsville neighborhood. Updated kitchen boasts quartz counters, subway tile, farmhouse sink & stainless steel appliances. Modern dining area with a custom built-in wine bar opens to the living room with cozy wood-burning FP, while a large office with gas FP offers versatility as either a 6th BR or family room. The primary suite includes a full bath, and the 5th bedroom has been transformed into a stunning California Closets walk-in. Nearly half-acre lot features a semi-private backyard perfect for outdoor living. Recent updates: finished laundry room w/LVP & custom built-ins (2020); driveway replacement & new garage door (2022); new furnace (2023); driveway sealed (2025). Additional highlights include newer windows & slider, crown molding, central air & biometric keyless entry. Showings begin immediately with offers to be reviewed 9/2 at 5pm.
Contact an agent
Home facts
- Year built:1959
- Listing ID #:B1633292
- Added:55 day(s) ago
- Updated:October 21, 2025 at 07:30 AM
Rooms and interior
- Bedrooms:5
- Total bathrooms:3
- Full bathrooms:2
- Half bathrooms:1
- Living area:2,656 sq. ft.
Heating and cooling
- Cooling:Central Air
- Heating:Forced Air, Gas
Structure and exterior
- Roof:Asphalt
- Year built:1959
- Building area:2,656 sq. ft.
- Lot area:0.43 Acres
Schools
- High school:Williamsville South High
- Middle school:Mill Middle
- Elementary school:Maple West Elementary
Utilities
- Water:Connected, Public, Water Connected
- Sewer:Connected, Sewer Connected
Finances and disclosures
- Price:$449,900
- Price per sq. ft.:$169.39
- Tax amount:$9,062
New listings near 59 Ponderosa Drive
- New
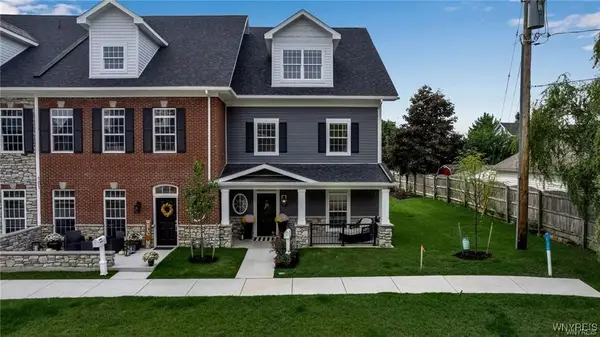 $724,900Active3 beds 3 baths2,257 sq. ft.
$724,900Active3 beds 3 baths2,257 sq. ft.101 California Drive #A, Buffalo, NY 14221
MLS# B1645435Listed by: KELLER WILLIAMS REALTY WNY - New
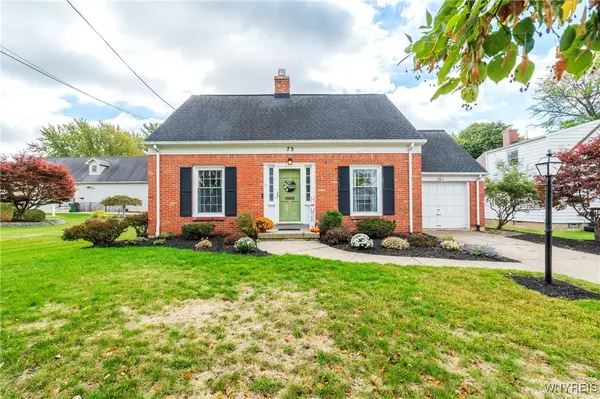 Listed by ERA$350,000Active3 beds 2 baths1,584 sq. ft.
Listed by ERA$350,000Active3 beds 2 baths1,584 sq. ft.73 Edward Street, Williamsville, NY 14221
MLS# B1645106Listed by: HUNT REAL ESTATE CORPORATION - New
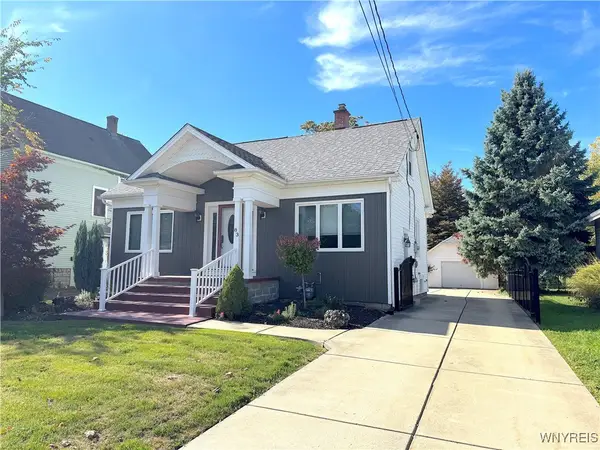 Listed by ERA$249,900Active3 beds 2 baths1,413 sq. ft.
Listed by ERA$249,900Active3 beds 2 baths1,413 sq. ft.83 S Union Road, Williamsville, NY 14221
MLS# B1644784Listed by: HUNT REAL ESTATE CORPORATION - New
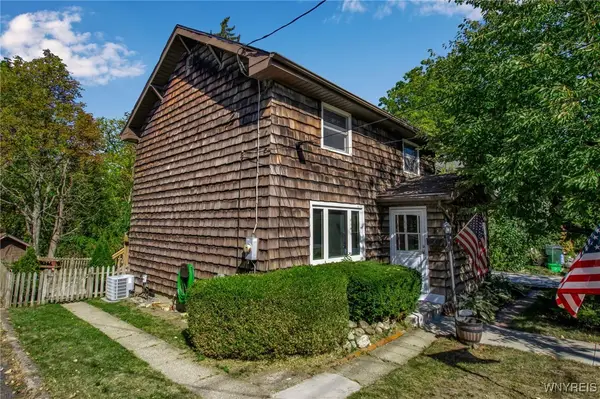 Listed by ERA$249,900Active3 beds 1 baths1,198 sq. ft.
Listed by ERA$249,900Active3 beds 1 baths1,198 sq. ft.170 Glen Avenue, Buffalo, NY 14221
MLS# B1643653Listed by: HUNT REAL ESTATE CORPORATION - New
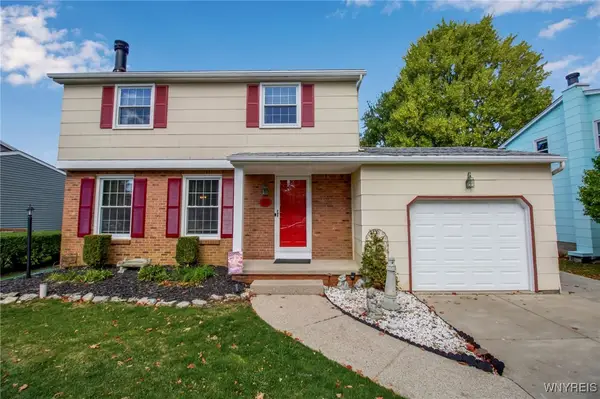 Listed by ERA$359,900Active3 beds 2 baths1,886 sq. ft.
Listed by ERA$359,900Active3 beds 2 baths1,886 sq. ft.28 Gatewood Lane, Williamsville, NY 14221
MLS# B1643891Listed by: HUNT REAL ESTATE CORPORATION - New
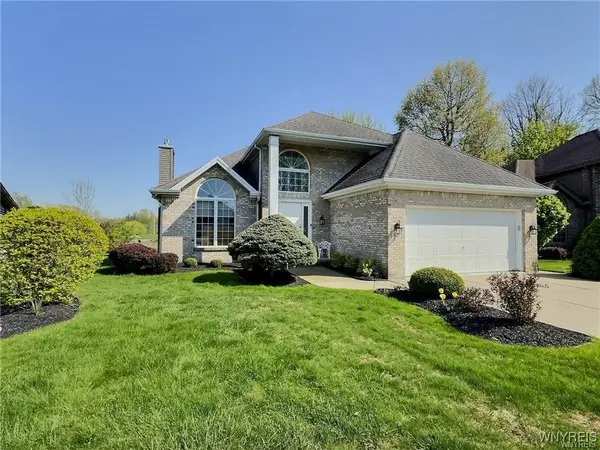 Listed by ERA$565,000Active2 beds 2 baths1,842 sq. ft.
Listed by ERA$565,000Active2 beds 2 baths1,842 sq. ft.66 Sutherland Court, Williamsville, NY 14221
MLS# B1644072Listed by: HUNT REAL ESTATE CORPORATION - New
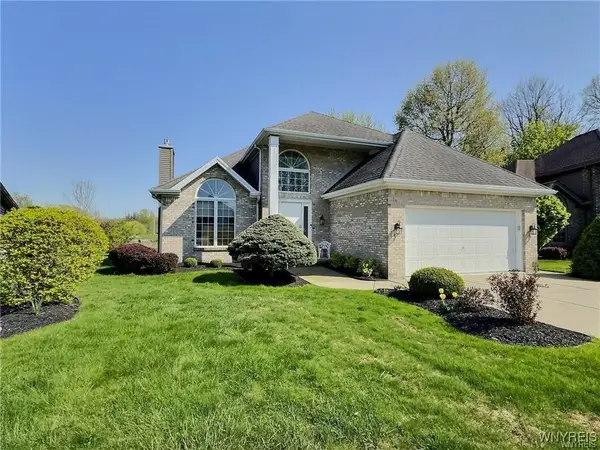 Listed by ERA$565,000Active2 beds 2 baths1,842 sq. ft.
Listed by ERA$565,000Active2 beds 2 baths1,842 sq. ft.66 Sutherland Court, Williamsville, NY 14221
MLS# B1644073Listed by: HUNT REAL ESTATE CORPORATION 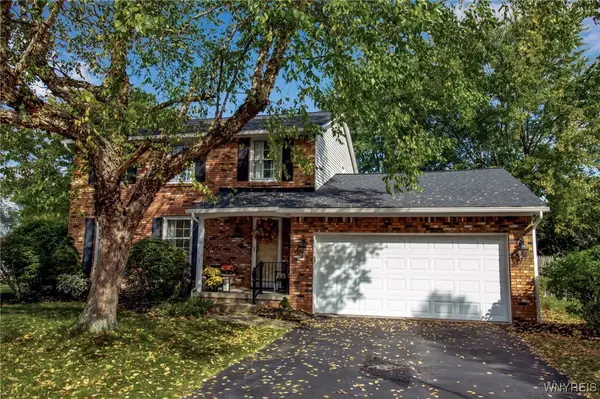 $415,000Pending3 beds 2 baths1,828 sq. ft.
$415,000Pending3 beds 2 baths1,828 sq. ft.18 Dutchmill Drive, Williamsville, NY 14221
MLS# B1643986Listed by: HOWARD HANNA WNY INC.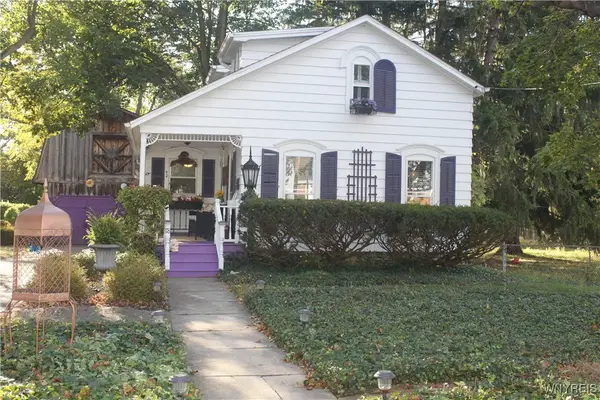 $299,900Active2 beds 2 baths1,218 sq. ft.
$299,900Active2 beds 2 baths1,218 sq. ft.78 Evans Street, Buffalo, NY 14221
MLS# B1643782Listed by: HOWARD HANNA WNY INC.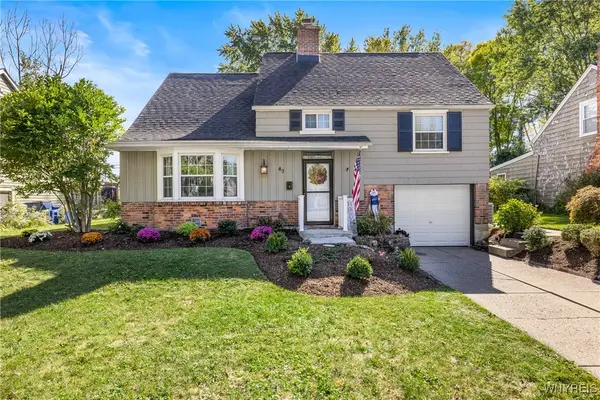 Listed by ERA$395,000Active3 beds 2 baths1,915 sq. ft.
Listed by ERA$395,000Active3 beds 2 baths1,915 sq. ft.40 Morningside Lane, Williamsville, NY 14221
MLS# B1641563Listed by: HUNT REAL ESTATE CORPORATION
