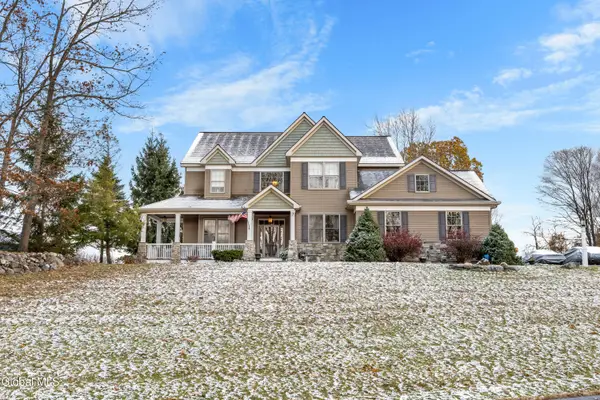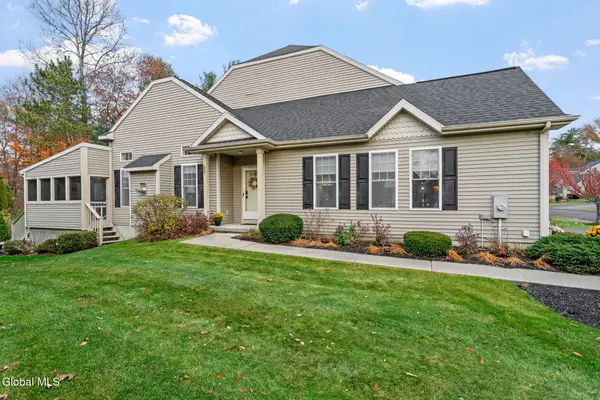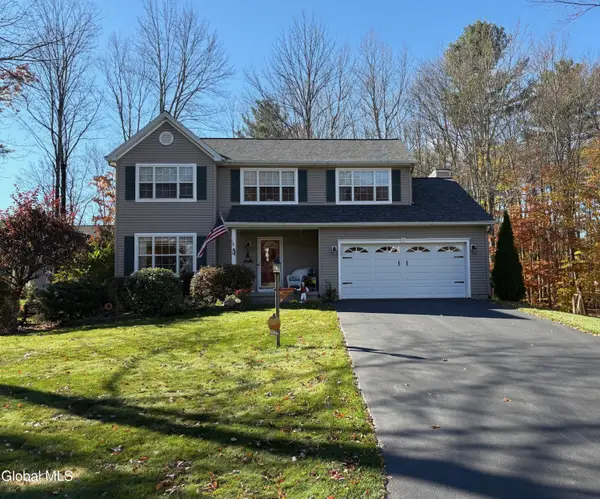80 Fieldstone Drive, Wilton, NY 12831
Local realty services provided by:HUNT Real Estate ERA
80 Fieldstone Drive,Wilton, NY 12831
$925,000
- 4 Beds
- 4 Baths
- 2,879 sq. ft.
- Single family
- Pending
Listed by: darlene zeh
Office: miranda real estate group, inc
MLS#:202526509
Source:Global MLS
Price summary
- Price:$925,000
- Price per sq. ft.:$321.29
About this home
Welcome to this stunning home on a desirable corner lot! The inviting open floor plan features a bright living room anchored by a brick fireplace, creating the perfect spot to relax. The spacious kitchen boasts an island, eat-in area, and seamless flow to the formal dining room—ideal for everyday living and entertaining. Upstairs and down, this home delivers plenty of space with 4 generous bedrooms and 3.5 bathrooms, providing comfort and privacy for family and guests alike. The fully finished basement adds another level of living, complete with a custom bar—perfect for game day, movie nights, or hosting gatherings.
Step outside to enjoy the deck, patio, and firepit, designed for year-round entertaining and relaxation. Whether it's summer cookouts or cozy fall evenings, this outdoor space has you covered. Plus, the 3-car garage offers abundant parking and storage, keeping everything organized and convenient. This home truly blends comfort, style, and functionality—inside and out!
Contact an agent
Home facts
- Year built:1992
- Listing ID #:202526509
- Added:51 day(s) ago
- Updated:November 15, 2025 at 09:06 AM
Rooms and interior
- Bedrooms:4
- Total bathrooms:4
- Full bathrooms:3
- Half bathrooms:1
- Living area:2,879 sq. ft.
Heating and cooling
- Cooling:Central Air
- Heating:Forced Air, Natural Gas
Structure and exterior
- Roof:Shingle
- Year built:1992
- Building area:2,879 sq. ft.
- Lot area:0.76 Acres
Schools
- High school:Saratoga Springs
Utilities
- Water:Public
- Sewer:Public Sewer
Finances and disclosures
- Price:$925,000
- Price per sq. ft.:$321.29
- Tax amount:$7,640
New listings near 80 Fieldstone Drive
- New
 $799,000Active4 beds 3 baths2,948 sq. ft.
$799,000Active4 beds 3 baths2,948 sq. ft.18 Ridgeview Road, Wilton, NY 12831
MLS# 202529510Listed by: KW PLATFORM - New
 $639,000Active3 beds 3 baths1,776 sq. ft.
$639,000Active3 beds 3 baths1,776 sq. ft.74 Claire, Saratoga Springs, NY 12866
MLS# 202529622Listed by: FOUR SEASONS SOTHEBY'S INTERNATIONAL REALTY - New
 $315,000Active4 beds 3 baths1,525 sq. ft.
$315,000Active4 beds 3 baths1,525 sq. ft.122 Parkhurst Road, Wilton, NY 12831
MLS# 202529378Listed by: EXP REALTY - New
 $591,900Active2 beds 2 baths1,970 sq. ft.
$591,900Active2 beds 2 baths1,970 sq. ft.75 Daintree Drive, Wilton, NY 12866
MLS# 202529163Listed by: HOWARD HANNA CAPITAL INC - Open Sun, 12 to 2pmNew
 $899,900Active3 beds 3 baths2,759 sq. ft.
$899,900Active3 beds 3 baths2,759 sq. ft.26 Saw Mill Court, Wilton, NY 12866
MLS# 202529060Listed by: CARTIER REAL ESTATE GROUP LLC  $989,909Active3 beds 2 baths1,886 sq. ft.
$989,909Active3 beds 2 baths1,886 sq. ft.5 Northbrook Drive, Wilton, NY 12866
MLS# 202528923Listed by: STERLING REAL ESTATE GROUP $396,500Active4.6 Acres
$396,500Active4.6 AcresL3 Blue Lupine Lane, Wilton, NY 12831
MLS# 202528819Listed by: ROOHAN REALTY $296,500Active2.9 Acres
$296,500Active2.9 AcresL1 Blue Lupine Lane, Wilton, NY 12831
MLS# 202528820Listed by: ROOHAN REALTY $489,000Pending3 beds 3 baths1,750 sq. ft.
$489,000Pending3 beds 3 baths1,750 sq. ft.9 Dandelion Drive, Wilton, NY 12831
MLS# 202528808Listed by: REALTY ONE GROUP KEY $479,000Active4 beds 3 baths1,950 sq. ft.
$479,000Active4 beds 3 baths1,950 sq. ft.3 Santee Drive, Wilton, NY 12831
MLS# 202528624Listed by: HIGH ROCK REALTY
