2422 Crompond Road, Yorktown Heights, NY 10598
Local realty services provided by:ERA Caputo Realty
Listed by:sherri malone
Office:coldwell banker realty
MLS#:865395
Source:OneKey MLS
Price summary
- Price:$699,000
- Price per sq. ft.:$233
About this home
First time on the market! This expansive 4-bedroom, 2.5-bathroom split-level home, featuring a dedicated office and detached 2-car garage, sits on nearly half an acre and offers over 3,000 square feet of space, with incredible potential. Set on a beautiful, level lot with ample parking in the heart of Yorktown Heights, this home combines generous room sizes, a functional layout, and a location that can’t be beat.
Enter through the front door into a welcoming foyer that leads to a comfortable living room, a classic kitchen, and a formal dining area. Sliding doors off the dining room open to a private deck overlooking the stone patio and peaceful backyard—perfect for outdoor dining and entertaining. Just a few steps up, you’ll find three spacious bedrooms, including a primary suite with its own half bath, plus an additional full hall bathroom.
The lower level offers wonderful flexibility with a fourth bedroom, a separate office, and an expansive family room that opens directly to the backyard—ideal for gatherings or quiet evenings. A few more steps down, you'll find a laundry room, another full bathroom, and a finished storage area that can be adapted to suit your needs.
In addition to the home’s generous interior space, the property features an oversized two-car detached garage—ideal for car enthusiasts, extra storage, or a potential workshop.
While this home could benefit from updates, its solid structure, spacious layout, and unbeatable location close to shopping, parks, schools, and transportation make it a rare and exciting opportunity to own a home in Yorktown Heights and everything this sought-after town has to offer. Bring your vision and make this home truly your own!
Contact an agent
Home facts
- Year built:1956
- Listing ID #:865395
- Added:115 day(s) ago
- Updated:October 02, 2025 at 06:45 AM
Rooms and interior
- Bedrooms:4
- Total bathrooms:3
- Full bathrooms:2
- Half bathrooms:1
- Living area:3,000 sq. ft.
Heating and cooling
- Heating:Oil
Structure and exterior
- Year built:1956
- Building area:3,000 sq. ft.
- Lot area:0.46 Acres
Schools
- High school:Yorktown High School
- Middle school:Mildred E Strang Middle School
- Elementary school:Brookside Elementary School Campus
Utilities
- Water:Public
- Sewer:Public Sewer
Finances and disclosures
- Price:$699,000
- Price per sq. ft.:$233
- Tax amount:$14,440 (2025)
New listings near 2422 Crompond Road
- New
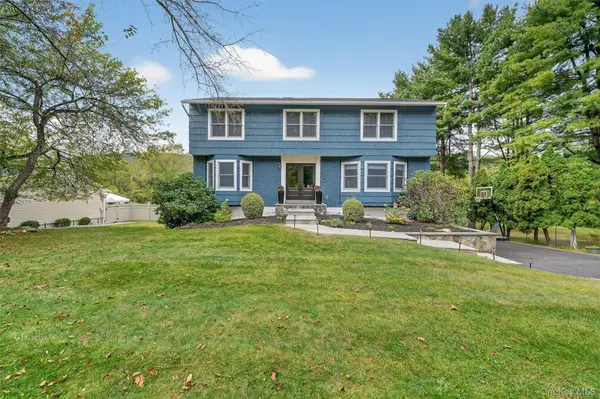 $995,000Active4 beds 4 baths3,965 sq. ft.
$995,000Active4 beds 4 baths3,965 sq. ft.1466 Pine Brook Court, Yorktown Heights, NY 10598
MLS# 916100Listed by: COMPASS GREATER NY, LLC - Open Sat, 12 to 4pmNew
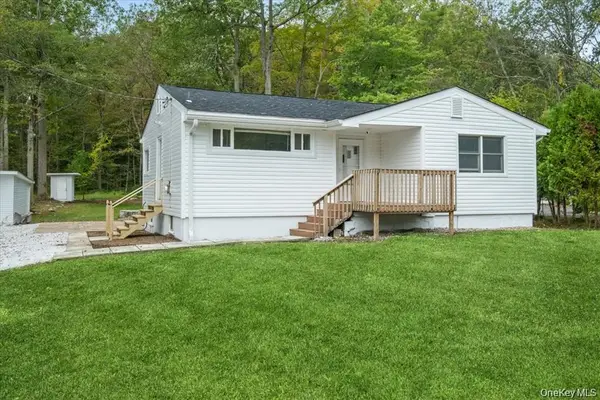 $699,900Active3 beds 2 baths1,664 sq. ft.
$699,900Active3 beds 2 baths1,664 sq. ft.2625 Gregory Street, Yorktown Heights, NY 10598
MLS# 919295Listed by: RIVER REALTY SERVICES, INC. - New
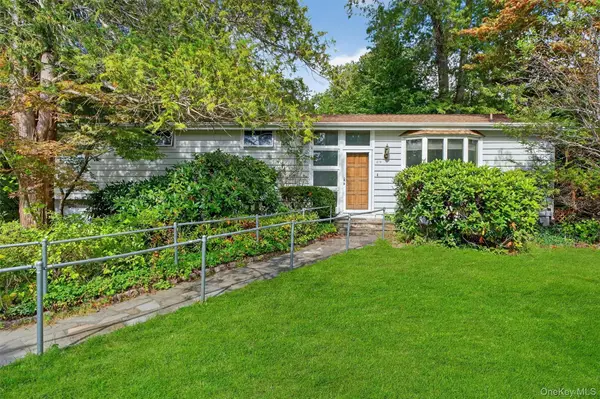 $449,900Active3 beds 2 baths1,186 sq. ft.
$449,900Active3 beds 2 baths1,186 sq. ft.870 Barberry Road, Yorktown Heights, NY 10598
MLS# 918022Listed by: HOULIHAN LAWRENCE INC. - Open Sat, 12 to 3pmNew
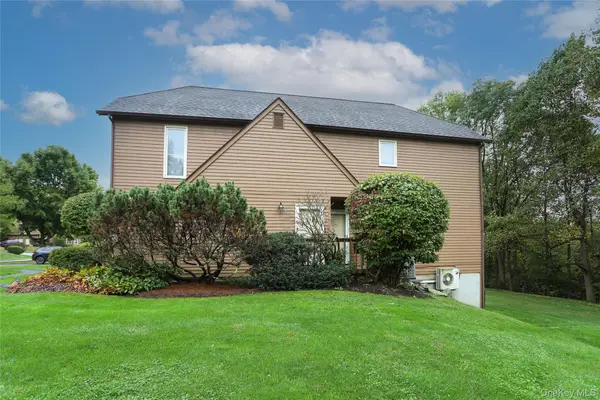 $600,000Active2 beds 3 baths1,800 sq. ft.
$600,000Active2 beds 3 baths1,800 sq. ft.231 Tree Top Lane, Yorktown Heights, NY 10598
MLS# 917745Listed by: COLDWELL BANKER REALTY - New
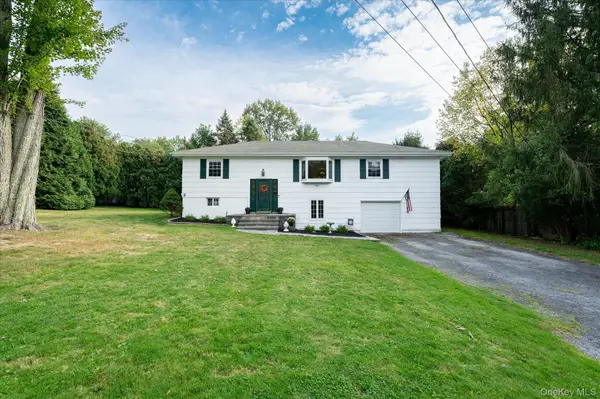 $689,000Active3 beds 3 baths1,897 sq. ft.
$689,000Active3 beds 3 baths1,897 sq. ft.249 Gary Road, Yorktown Heights, NY 10598
MLS# 917489Listed by: WILLIAM RAVEIS-NEW YORK LLC - New
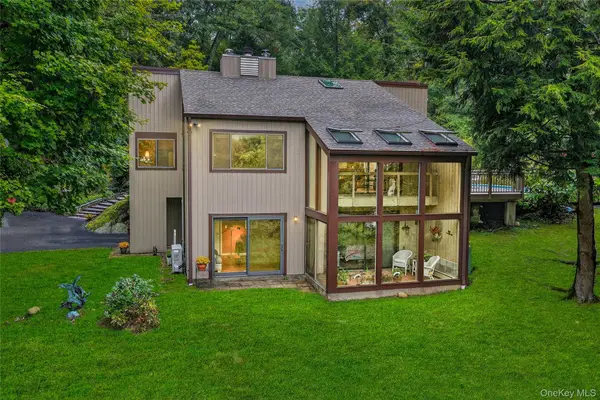 $899,000Active3 beds 2 baths2,270 sq. ft.
$899,000Active3 beds 2 baths2,270 sq. ft.1701 Hunterbrook Road, Yorktown Heights, NY 10598
MLS# 913942Listed by: HOULIHAN LAWRENCE INC. - New
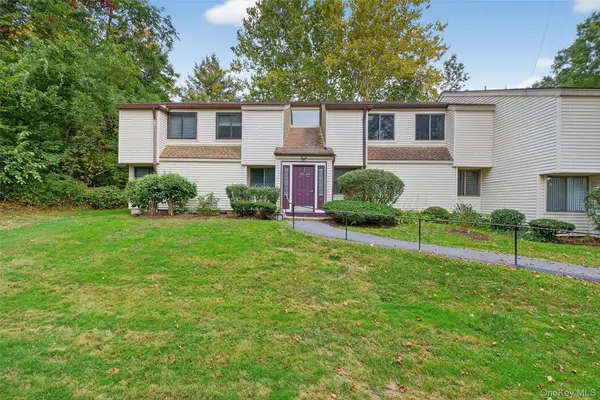 $395,000Active2 beds 2 baths1,100 sq. ft.
$395,000Active2 beds 2 baths1,100 sq. ft.45 Jefferson Oval #D, Yorktown Heights, NY 10598
MLS# 916000Listed by: COMPASS GREATER NY, LLC - New
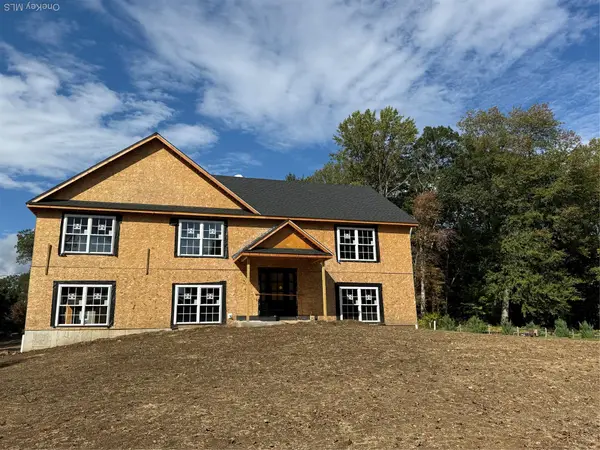 $965,000Active3 beds 3 baths2,370 sq. ft.
$965,000Active3 beds 3 baths2,370 sq. ft.546 Louella Road, Yorktown Heights, NY 10598
MLS# 916973Listed by: WILLIAM RAVEIS REAL ESTATE - New
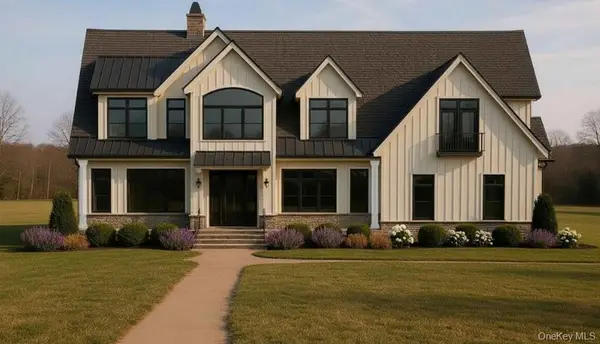 $2,300,000Active4 beds 6 baths4,400 sq. ft.
$2,300,000Active4 beds 6 baths4,400 sq. ft.234 Lot #4 Croton Heights Road, Yorktown Heights, NY 10598
MLS# 906952Listed by: KELLER WILLIAMS NY REALTY - New
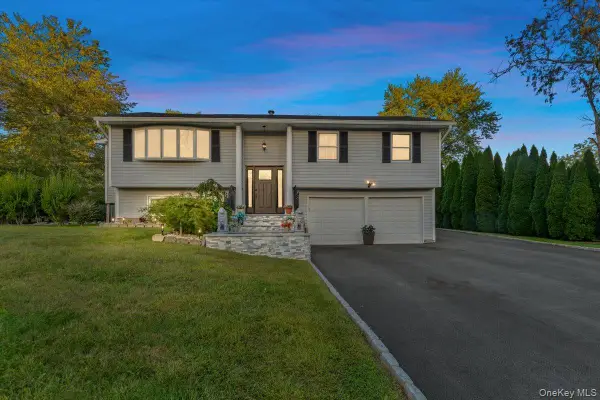 $850,000Active3 beds 3 baths3,292 sq. ft.
$850,000Active3 beds 3 baths3,292 sq. ft.3484 Curry Street, Yorktown Heights, NY 10598
MLS# 915158Listed by: EXP REALTY
