1759 Lake Road, Youngstown, NY 14174
Local realty services provided by:ERA Team VP Real Estate
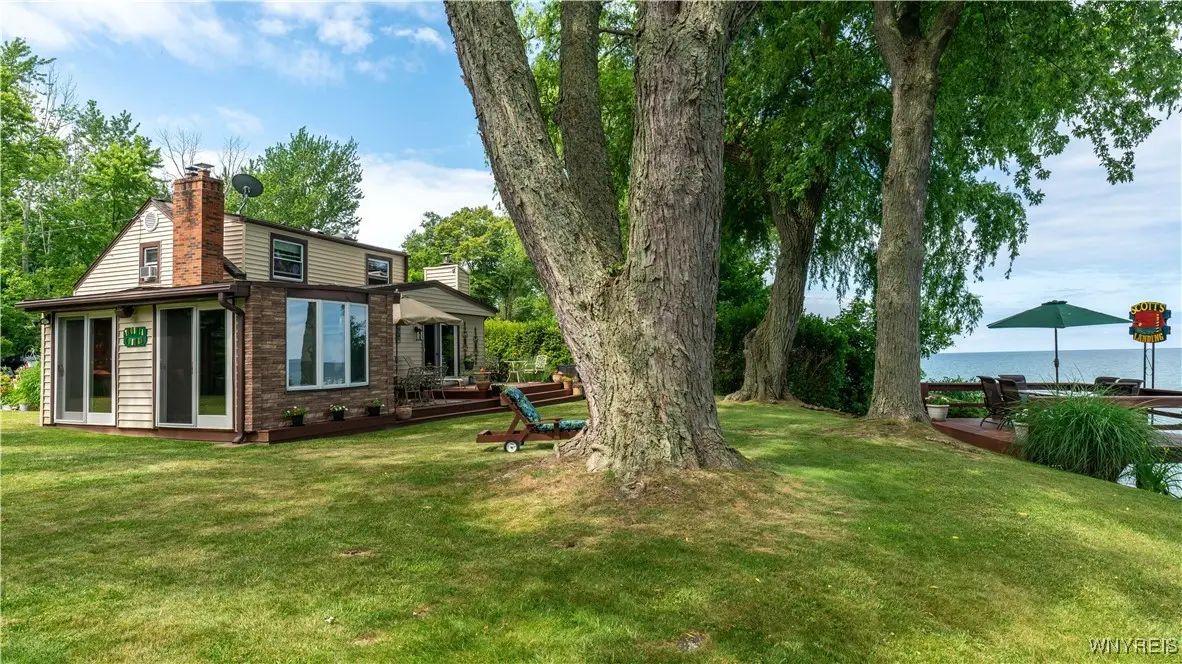
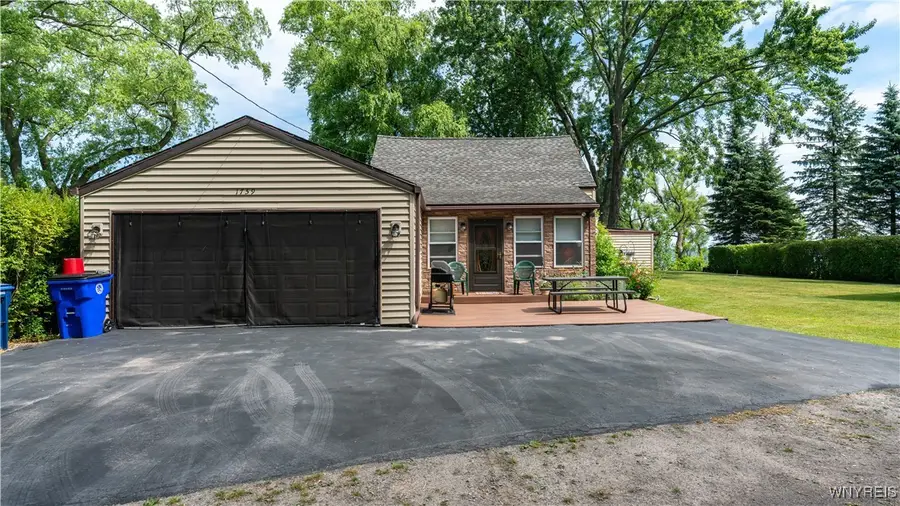
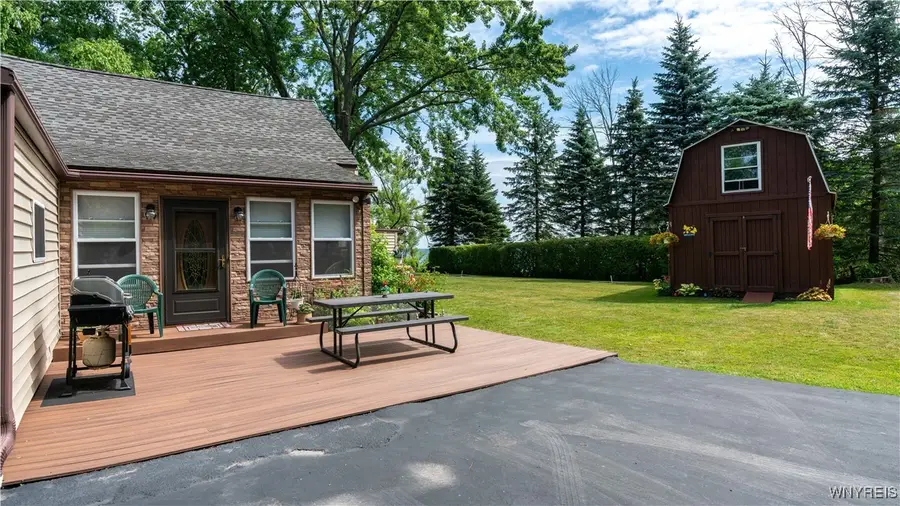
1759 Lake Road,Youngstown, NY 14174
$340,000
- 2 Beds
- 2 Baths
- 1,411 sq. ft.
- Single family
- Pending
Listed by:joseph r battaglia
Office:keller williams realty wny
MLS#:B1621540
Source:NY_GENRIS
Price summary
- Price:$340,000
- Price per sq. ft.:$240.96
About this home
Lovingly maintained, beautiful home secluded on the end of a private road. Stunning views of Lake Ontario. Tons of outside entertainment space including a deck off the family room and a raised deck over the 100 foot breaker wall right on the lake. This vinyl sided home sits on a big private lot with some beautiful mature trees to cast some shade on you as you watch sunsets and see Toronto off in the distance on a clear day. The cozy living room has a wonderful wood stove for winter nights. Formal dining room. There is a family room addition with 3 walls being sliding glass doors that used to house a hot tub, but now being called the "Tequila Lounge" which is just a fantastic room to entertain in. Big fully applianced kitchen with seating at the huge counter, pantry and new garden window. There is a nice size florida room/ entry hall in front of the home. Full bath and utility room with laundry also on the first floor. Upstairs has 2 large bedrooms and a full bath. There is a giant 2 car garage with a storage room attached. Giant shed. High efficiency boiler 2020, windows 2009. This home has all kinds of possibilities. Can be and is currently a year around residence. Could be a moneymaking short term rental home or could be a fantastic family get away home perfect for entertaining. Tax records say it is 1284 sq ft but that does not include a family room addition that adds another 153 sq feet ,hence total sq ft is 1411. A must see home. Seller reserves the right to create an offer deadline
Contact an agent
Home facts
- Year built:1943
- Listing Id #:B1621540
- Added:30 day(s) ago
- Updated:August 14, 2025 at 07:26 AM
Rooms and interior
- Bedrooms:2
- Total bathrooms:2
- Full bathrooms:2
- Living area:1,411 sq. ft.
Heating and cooling
- Cooling:Window Units
- Heating:Baseboard, Propane
Structure and exterior
- Roof:Asphalt
- Year built:1943
- Building area:1,411 sq. ft.
- Lot area:0.37 Acres
Schools
- High school:Lewiston-Porter Senior High
- Middle school:Lewiston-Porter Middle
Utilities
- Water:Connected, Public, Water Connected
- Sewer:Septic Tank
Finances and disclosures
- Price:$340,000
- Price per sq. ft.:$240.96
- Tax amount:$4,537
New listings near 1759 Lake Road
- New
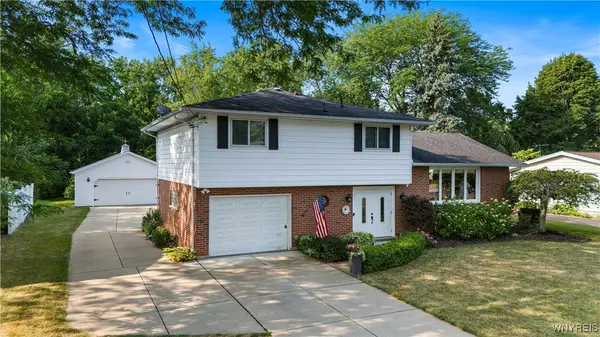 $359,900Active3 beds 3 baths1,786 sq. ft.
$359,900Active3 beds 3 baths1,786 sq. ft.372 Howard Drive, Youngstown, NY 14174
MLS# B1628514Listed by: CENTURY 21 NORTH EAST - New
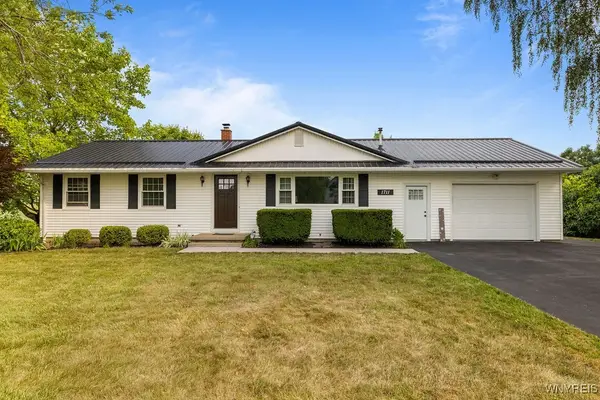 $279,900Active2 beds 1 baths1,212 sq. ft.
$279,900Active2 beds 1 baths1,212 sq. ft.1711 Youngstown Wilson Road, Youngstown, NY 14174
MLS# B1628841Listed by: CENTURY 21 NORTH EAST - New
 Listed by ERA$70,000Active6.66 Acres
Listed by ERA$70,000Active6.66 AcresYoungstown-wilson Road, Youngstown, NY 14174
MLS# B1628848Listed by: HUNT REAL ESTATE CORPORATION 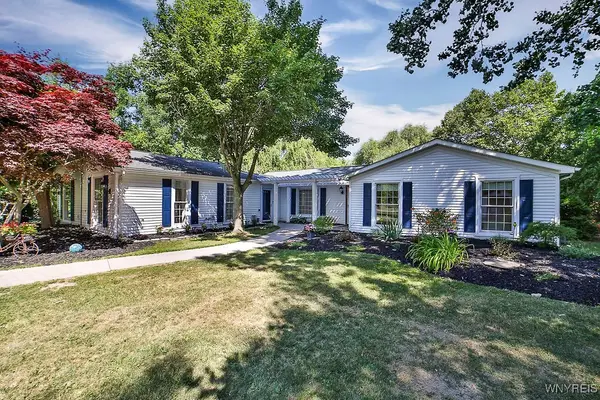 $792,888Active4 beds 3 baths2,533 sq. ft.
$792,888Active4 beds 3 baths2,533 sq. ft.589 Lake Road, Youngstown, NY 14174
MLS# B1626185Listed by: DEAL REALTY, INC.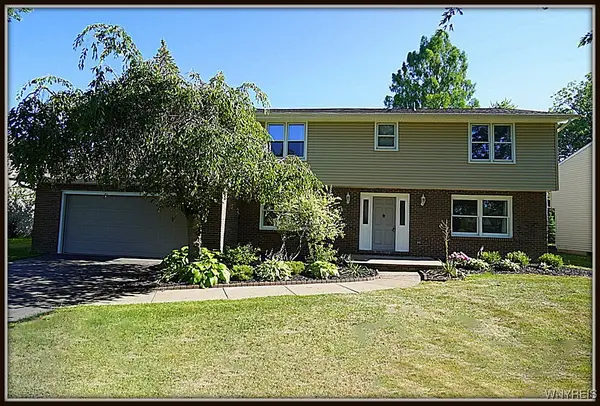 Listed by ERA$449,900Active4 beds 3 baths2,525 sq. ft.
Listed by ERA$449,900Active4 beds 3 baths2,525 sq. ft.400 Hawthorne Place, Youngstown, NY 14174
MLS# B1624864Listed by: HUNT REAL ESTATE CORPORATION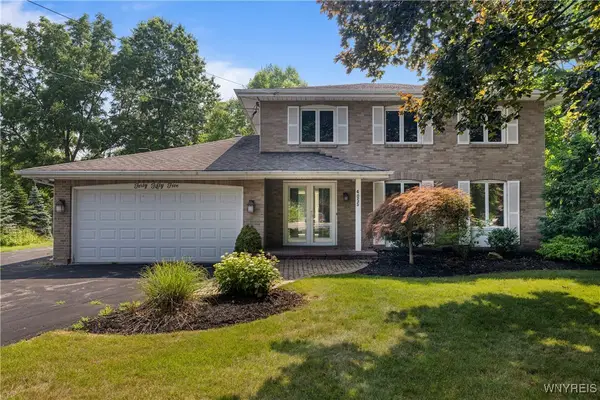 $374,900Pending2 beds 2 baths1,840 sq. ft.
$374,900Pending2 beds 2 baths1,840 sq. ft.4055 River Road, Youngstown, NY 14174
MLS# B1622937Listed by: CENTURY 21 NORTH EAST $320,000Pending4 beds 3 baths2,504 sq. ft.
$320,000Pending4 beds 3 baths2,504 sq. ft.349 Howard Drive, Youngstown, NY 14174
MLS# B1623480Listed by: DAN & LUCY WILSON REALTY $119,000Active0.24 Acres
$119,000Active0.24 AcresWater Street, Youngstown, NY 14174
MLS# B1621239Listed by: DEAL REALTY, INC. Listed by ERA$210,000Pending3 beds 2 baths1,008 sq. ft.
Listed by ERA$210,000Pending3 beds 2 baths1,008 sq. ft.565 Oak Street, Youngstown, NY 14174
MLS# B1623104Listed by: HUNT REAL ESTATE CORPORATION
