372 Howard Drive, Youngstown, NY 14174
Local realty services provided by:HUNT Real Estate ERA
372 Howard Drive,Youngstown, NY 14174
$359,900
- 3 Beds
- 3 Baths
- 1,786 sq. ft.
- Single family
- Pending
Listed by:sam a talarico
Office:century 21 north east
MLS#:B1628514
Source:NY_GENRIS
Price summary
- Price:$359,900
- Price per sq. ft.:$201.51
About this home
Perfectly situated between the charming Villages of Youngstown and Lewiston, and just steps from the scenic walking path along the Lower Niagara River, this beautifully maintained home offers the best of both convenience and tranquility. Set on a serene lot with no rear neighbors, you'll enjoy the ultimate privacy in your own backyard. The spacious, covered 16x13 patio invites you to unwind while watching local wildlife pass through the peaceful wooded backdrop. Inside, the home features a warm and inviting open floor plan. Gleaming cherry hardwood floors span the main level, including the formal living room, cozy family room with a gas fireplace, and elegant dining room. The custom kitchen showcases handcrafted cabinetry and includes a matching buffet in the dining room (buffet to convey with home). Upstairs, the generous primary suite offers a private bath, complemented by two additional spacious bedrooms and a second full bath. A rec room in the basement adds even more space for entertaining or relaxing. Special bonus: a second, oversized garage is tucked away at the back of the property, accessible via a full-length driveway—ideal for car enthusiasts, hobbyists, or extra storage. Lovingly cared for and thoughtfully designed, this home offers timeless comfort. This is more than a house—it's a place to call home. Actual square footage is 1786 as per appraiser.
Contact an agent
Home facts
- Year built:1965
- Listing ID #:B1628514
- Added:45 day(s) ago
- Updated:September 07, 2025 at 07:20 AM
Rooms and interior
- Bedrooms:3
- Total bathrooms:3
- Full bathrooms:2
- Half bathrooms:1
- Living area:1,786 sq. ft.
Heating and cooling
- Cooling:Central Air, Zoned
- Heating:Baseboard, Gas, Hot Water, Zoned
Structure and exterior
- Roof:Asphalt
- Year built:1965
- Building area:1,786 sq. ft.
- Lot area:0.29 Acres
Schools
- High school:Lewiston-Porter Senior High
Utilities
- Water:Connected, Public, Water Connected
- Sewer:Connected, Sewer Connected
Finances and disclosures
- Price:$359,900
- Price per sq. ft.:$201.51
- Tax amount:$6,012
New listings near 372 Howard Drive
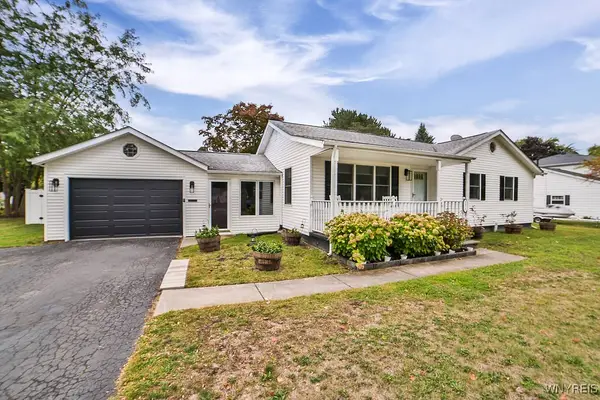 $274,888Pending3 beds 1 baths1,092 sq. ft.
$274,888Pending3 beds 1 baths1,092 sq. ft.571 Lockport Street, Youngstown, NY 14174
MLS# B1638696Listed by: DEAL REALTY, INC.- New
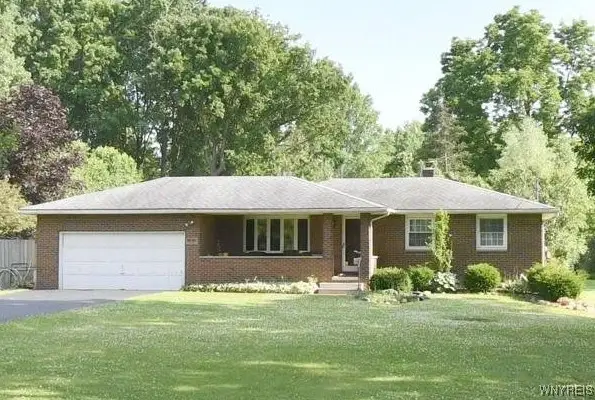 $279,000Active2 beds 1 baths1,040 sq. ft.
$279,000Active2 beds 1 baths1,040 sq. ft.1328 Swann Road, Youngstown, NY 14174
MLS# B1638484Listed by: GREAT LAKES REAL ESTATE INC.  $540,000Active3 beds 3 baths1,647 sq. ft.
$540,000Active3 beds 3 baths1,647 sq. ft.701 Nancy Price Drive #Style C, Youngstown, NY 14174
MLS# B1635658Listed by: CENTURY 21 NORTH EAST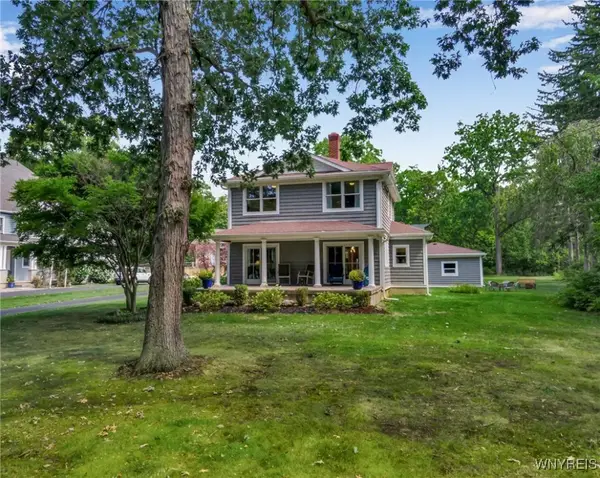 $795,000Active4 beds 3 baths2,632 sq. ft.
$795,000Active4 beds 3 baths2,632 sq. ft.980 River Road, Youngstown, NY 14174
MLS# B1635864Listed by: KELLER WILLIAMS REALTY WNY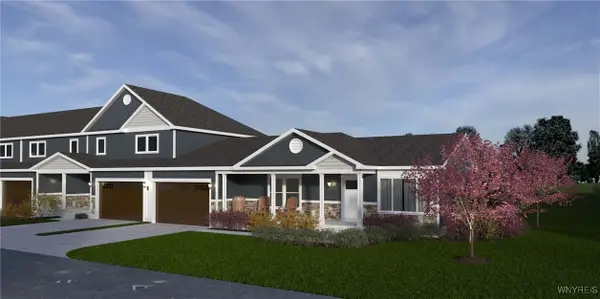 $535,000Active3 beds 3 baths1,689 sq. ft.
$535,000Active3 beds 3 baths1,689 sq. ft.701 Nancy Price Drive #Style B, Youngstown, NY 14174
MLS# B1635648Listed by: CENTURY 21 NORTH EAST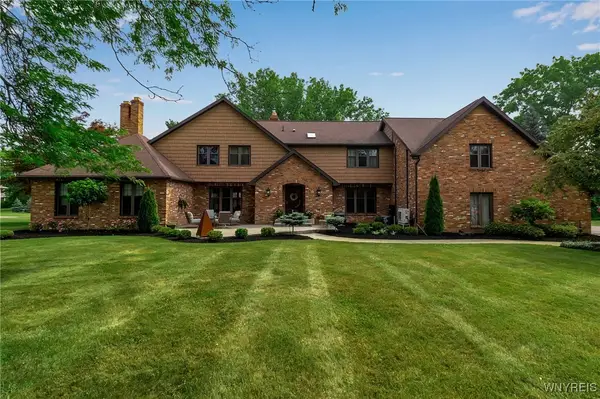 $848,000Active5 beds 4 baths4,126 sq. ft.
$848,000Active5 beds 4 baths4,126 sq. ft.393 Glengrove Road, Youngstown, NY 14174
MLS# B1635923Listed by: KELLER WILLIAMS REALTY WNY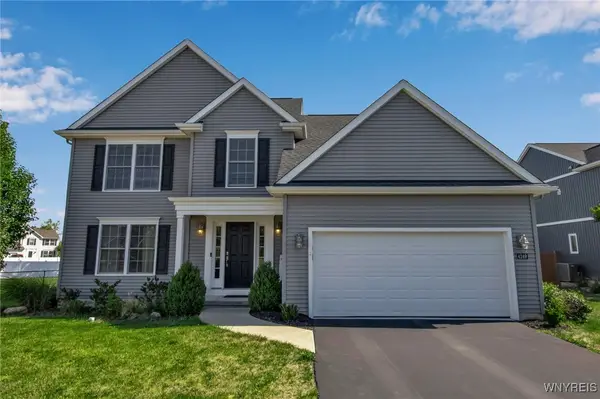 $499,900Pending4 beds 3 baths2,109 sq. ft.
$499,900Pending4 beds 3 baths2,109 sq. ft.4249 Wolf Run Drive, Youngstown, NY 14174
MLS# B1635155Listed by: EVOLVE REALTY SERVICES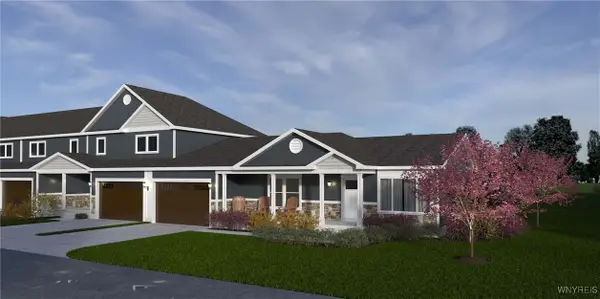 $510,000Active2 beds 2 baths1,566 sq. ft.
$510,000Active2 beds 2 baths1,566 sq. ft.701 Nancy Price Drive #Style A, Youngstown, NY 14174
MLS# B1632504Listed by: CENTURY 21 NORTH EAST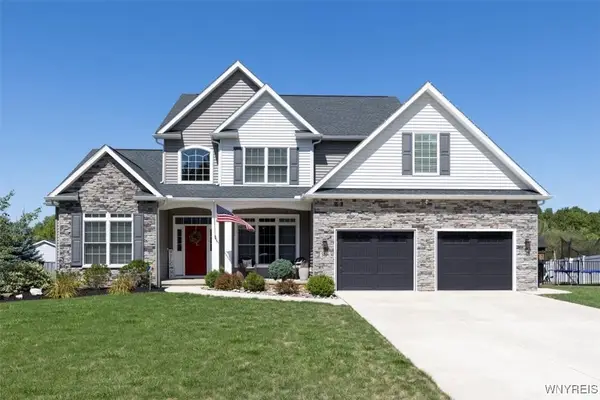 $749,000Pending4 beds 3 baths2,967 sq. ft.
$749,000Pending4 beds 3 baths2,967 sq. ft.503 Riverwalk Drive, Youngstown, NY 14174
MLS# B1631641Listed by: KELLER WILLIAMS REALTY WNY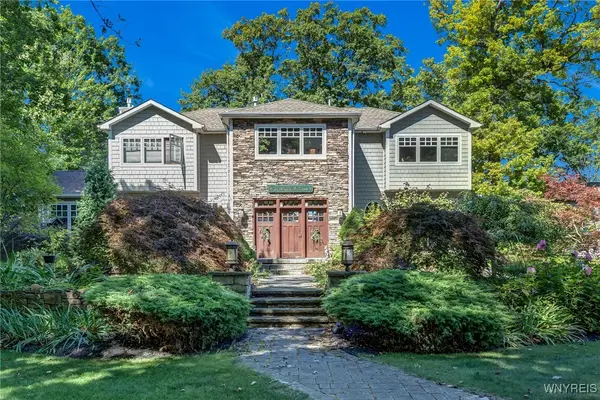 $1,099,000Active5 beds 4 baths3,400 sq. ft.
$1,099,000Active5 beds 4 baths3,400 sq. ft.941 Lake Rd. / Woodcliff, Youngstown, NY 14174
MLS# B1634712Listed by: KELLER WILLIAMS REALTY WNY
