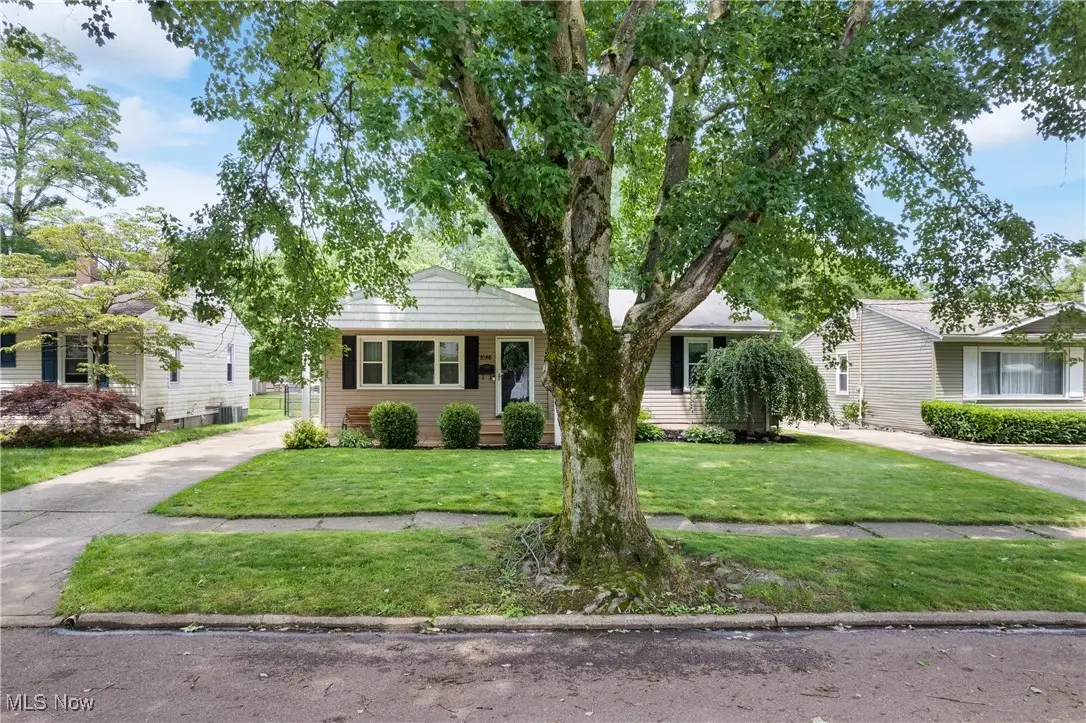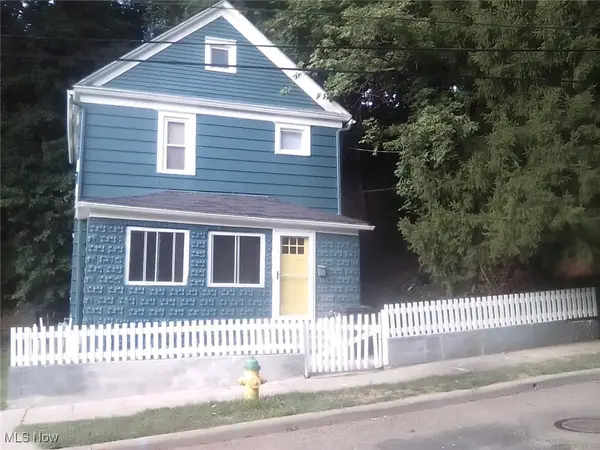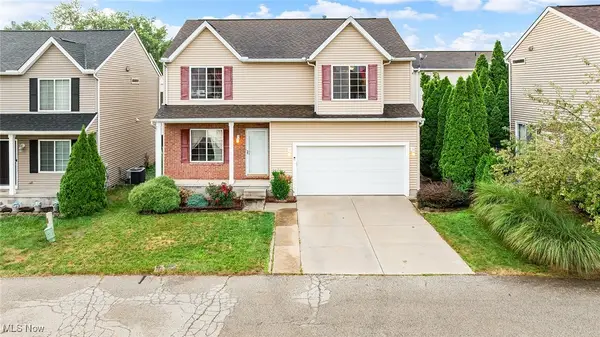1086 Terrell Drive, Akron, OH 44313
Local realty services provided by:ERA Real Solutions Realty



Listed by:jessica nader
Office:re/max crossroads properties
MLS#:5138407
Source:OH_NORMLS
Price summary
- Price:$234,900
- Price per sq. ft.:$143.85
About this home
This beautifully updated mid-century ranch in the desirable Merriman Valley offers 3 bedrooms and 2 full baths. A finished basement provides generous bonus living space, including a full bath, a walk-in closet, and a flex room perfect for an office, guest room, or extra storage. On the main floor, the large, bright living room offers space for the whole family and a picture window that brings the outdoors in. The newly renovated kitchen features crisp white cabinetry, stainless steel appliances—including a microwave, oven, range, and dishwasher all new in 2020—a tiled backsplash, and an eat-in dining area with sliding doors that open to a spacious new deck. Step outside to your fully fenced-in, private backyard oasis with a perfectly-maintained pool and surrounding deck—ideal for entertaining and enjoying warm summer days. Additional updates include fresh paint throughout, refinished hardwood floors, luxury vinyl kitchen flooring, updated lighting, new baseboards, a bathroom fan, and extra kitchen outlets—all completed in 2020. The built-in hallway cabinet were refinished in 2021, and new vent covers were installed throughout. An electric dryer plug was added in the basement in 2023 (with a capped gas hookup also available). A new furnace and new central A/C were both installed in 2010 and serviced in 2019. Thoughtfully updated and truly move-in ready, this home blends classic charm with modern comfort. Don’t miss your chance to call it home!
Contact an agent
Home facts
- Year built:1961
- Listing Id #:5138407
- Added:36 day(s) ago
- Updated:August 16, 2025 at 07:12 AM
Rooms and interior
- Bedrooms:3
- Total bathrooms:2
- Full bathrooms:2
- Living area:1,633 sq. ft.
Heating and cooling
- Cooling:Central Air
- Heating:Forced Air, Gas
Structure and exterior
- Roof:Asphalt, Fiberglass
- Year built:1961
- Building area:1,633 sq. ft.
- Lot area:0.15 Acres
Utilities
- Water:Public
- Sewer:Public Sewer
Finances and disclosures
- Price:$234,900
- Price per sq. ft.:$143.85
- Tax amount:$3,652 (2024)
New listings near 1086 Terrell Drive
- New
 $185,000Active3 beds 1 baths1,202 sq. ft.
$185,000Active3 beds 1 baths1,202 sq. ft.711 Elma Street, Akron, OH 44310
MLS# 5148754Listed by: PLUM TREE REALTY, LLC - New
 $125,000Active3 beds 1 baths1,040 sq. ft.
$125,000Active3 beds 1 baths1,040 sq. ft.1110 Linden Avenue, Akron, OH 44310
MLS# 5148467Listed by: KELLER WILLIAMS CHERVENIC RLTY - New
 $45,000Active2 beds 2 baths
$45,000Active2 beds 2 baths970 Nathan Street, Akron, OH 44307
MLS# 5148637Listed by: H & R BURROUGHS REALTY, INC. - New
 $315,000Active3 beds 4 baths2,246 sq. ft.
$315,000Active3 beds 4 baths2,246 sq. ft.3807 Hummel Drive, Akron, OH 44319
MLS# 5148653Listed by: COLDWELL BANKER SCHMIDT REALTY - New
 $575,000Active3 beds 2 baths1,482 sq. ft.
$575,000Active3 beds 2 baths1,482 sq. ft.3673 Ace Drive, Akron, OH 44319
MLS# 5148776Listed by: COLDWELL BANKER SCHMIDT REALTY - New
 $250,000Active5 beds 3 baths2,746 sq. ft.
$250,000Active5 beds 3 baths2,746 sq. ft.571 Crestview Avenue, Akron, OH 44320
MLS# 5148201Listed by: RED 1 REALTY, LLC. - New
 $154,000Active3 beds 3 baths1,144 sq. ft.
$154,000Active3 beds 3 baths1,144 sq. ft.2065 Hackberry Street, Akron, OH 44301
MLS# 5148634Listed by: RE/MAX TRENDS REALTY - New
 $105,000Active3 beds 1 baths1,186 sq. ft.
$105,000Active3 beds 1 baths1,186 sq. ft.27 W Glenwood Avenue, Akron, OH 44304
MLS# 5148740Listed by: BERKSHIRE HATHAWAY HOMESERVICES SIMON & SALHANY REALTY - New
 $124,900Active3 beds 1 baths1,040 sq. ft.
$124,900Active3 beds 1 baths1,040 sq. ft.1726 Delia Avenue, Akron, OH 44320
MLS# 5148782Listed by: RE/MAX EDGE REALTY - New
 $259,900Active4 beds 3 baths1,882 sq. ft.
$259,900Active4 beds 3 baths1,882 sq. ft.3134 Shelton Court, Akron, OH 44312
MLS# 5147812Listed by: RE/MAX TRENDS REALTY
