1122 Oxford Circle, Akron, OH 44312
Local realty services provided by:ERA Real Solutions Realty
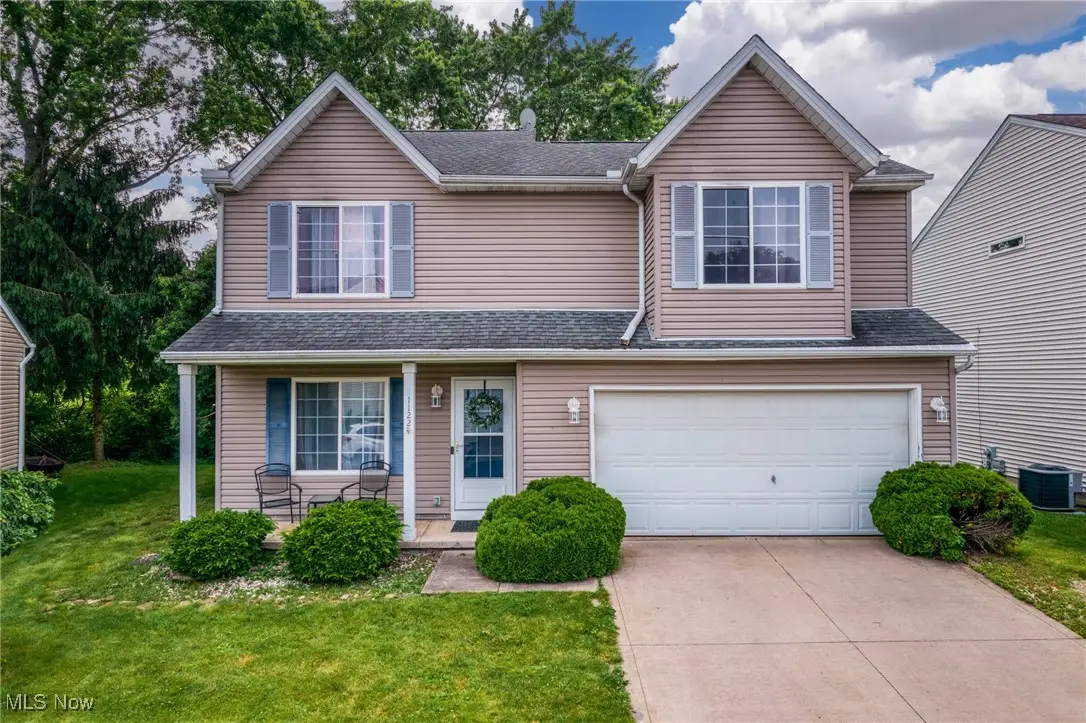
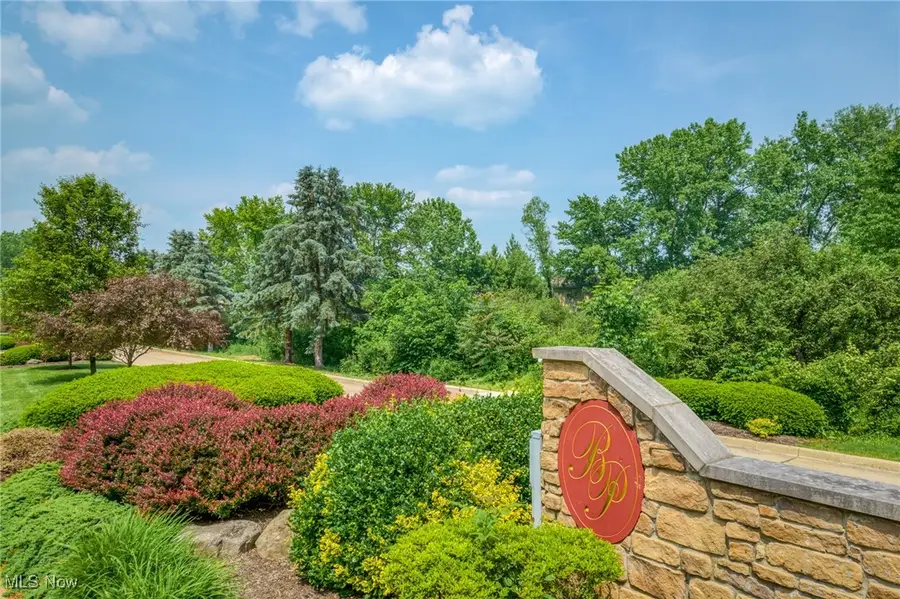
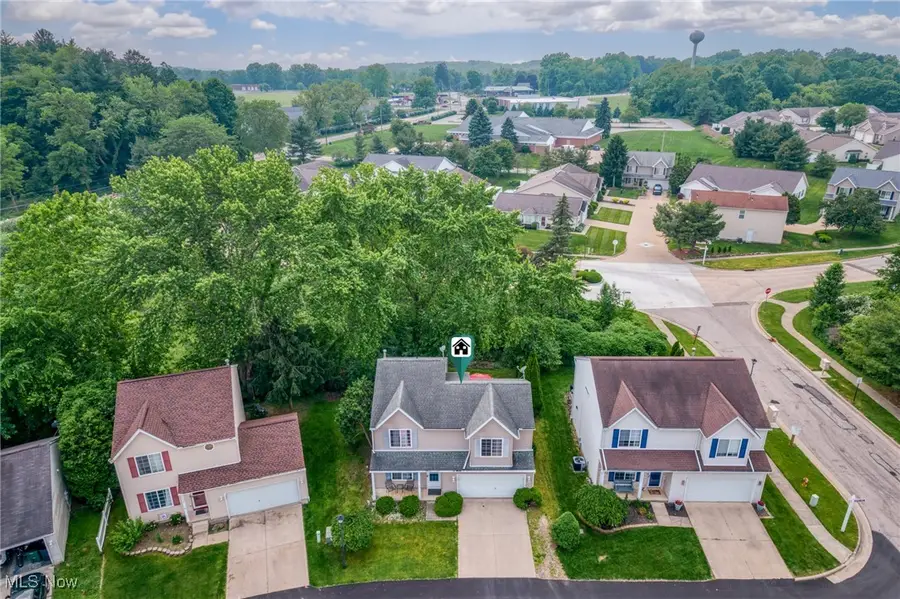
Listed by:stephanie c beeson
Office:keller williams chervenic rlty
MLS#:5129311
Source:OH_NORMLS
Price summary
- Price:$215,000
- Price per sq. ft.:$128.51
- Monthly HOA dues:$71
About this home
Welcome home to 1122 Oxford Circle, this 3 bedroom, 2.5 bathroom colonial is located in the desirable Lakes of Brittany Pointe in Lakemore, Ohio. This beautiful home features an excellent layout for entertaining both indoors and outdoors. It begins with a generous great room that seamlessly connects to an inviting eat-in kitchen and a cozy family room. Snuggle up by the gas fireplace on frosty nights or bask in the sunshine streaming through the abundant windows. Enjoy a cup of coffee or dinner with the family on the attached deck in the privacy of your backyard. The patio is great for grilling and has a retractable awning off the back sliding door.
Ascend to the second floor to find the oversized owner’s suite, complete with a walk-in closet and an attached bath. Two spacious bedrooms for guests or children are complemented by a separate Jack and Jill bathroom. Convenient 2nd floor laundry, so never have to carry it up and down stairs again! Updates include washer and dryer 2024, stainless refrigerator, dishwasher and stove 2023, roof 2017. Don’t miss the opportunity to call this home yours. 1 YEAR HOME WARRANTY INCLUDED!
Contact an agent
Home facts
- Year built:2000
- Listing Id #:5129311
- Added:66 day(s) ago
- Updated:August 16, 2025 at 07:12 AM
Rooms and interior
- Bedrooms:3
- Total bathrooms:3
- Full bathrooms:2
- Half bathrooms:1
- Living area:1,673 sq. ft.
Heating and cooling
- Cooling:Central Air
- Heating:Fireplaces, Gas
Structure and exterior
- Roof:Asphalt, Fiberglass
- Year built:2000
- Building area:1,673 sq. ft.
- Lot area:0.08 Acres
Utilities
- Water:Public
- Sewer:Public Sewer
Finances and disclosures
- Price:$215,000
- Price per sq. ft.:$128.51
- Tax amount:$3,370 (2024)
New listings near 1122 Oxford Circle
- New
 $185,000Active3 beds 1 baths1,202 sq. ft.
$185,000Active3 beds 1 baths1,202 sq. ft.711 Elma Street, Akron, OH 44310
MLS# 5148754Listed by: PLUM TREE REALTY, LLC - New
 $125,000Active3 beds 1 baths1,040 sq. ft.
$125,000Active3 beds 1 baths1,040 sq. ft.1110 Linden Avenue, Akron, OH 44310
MLS# 5148467Listed by: KELLER WILLIAMS CHERVENIC RLTY - New
 $45,000Active2 beds 2 baths
$45,000Active2 beds 2 baths970 Nathan Street, Akron, OH 44307
MLS# 5148637Listed by: H & R BURROUGHS REALTY, INC. - New
 $315,000Active3 beds 4 baths2,246 sq. ft.
$315,000Active3 beds 4 baths2,246 sq. ft.3807 Hummel Drive, Akron, OH 44319
MLS# 5148653Listed by: COLDWELL BANKER SCHMIDT REALTY - New
 $575,000Active3 beds 2 baths1,482 sq. ft.
$575,000Active3 beds 2 baths1,482 sq. ft.3673 Ace Drive, Akron, OH 44319
MLS# 5148776Listed by: COLDWELL BANKER SCHMIDT REALTY - New
 $250,000Active5 beds 3 baths2,746 sq. ft.
$250,000Active5 beds 3 baths2,746 sq. ft.571 Crestview Avenue, Akron, OH 44320
MLS# 5148201Listed by: RED 1 REALTY, LLC. - New
 $154,000Active3 beds 3 baths1,144 sq. ft.
$154,000Active3 beds 3 baths1,144 sq. ft.2065 Hackberry Street, Akron, OH 44301
MLS# 5148634Listed by: RE/MAX TRENDS REALTY - New
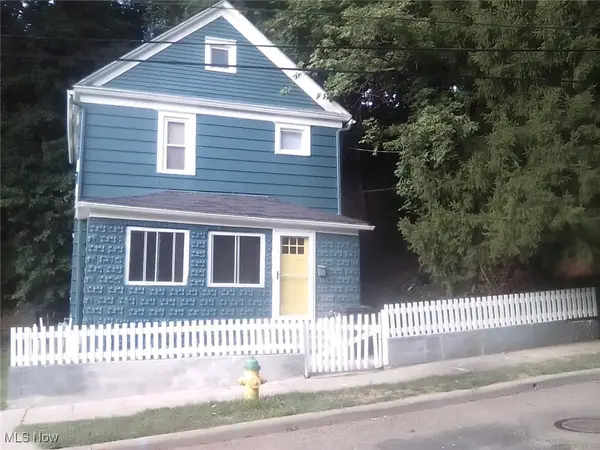 $105,000Active3 beds 1 baths1,186 sq. ft.
$105,000Active3 beds 1 baths1,186 sq. ft.27 W Glenwood Avenue, Akron, OH 44304
MLS# 5148740Listed by: BERKSHIRE HATHAWAY HOMESERVICES SIMON & SALHANY REALTY - New
 $124,900Active3 beds 1 baths1,040 sq. ft.
$124,900Active3 beds 1 baths1,040 sq. ft.1726 Delia Avenue, Akron, OH 44320
MLS# 5148782Listed by: RE/MAX EDGE REALTY - New
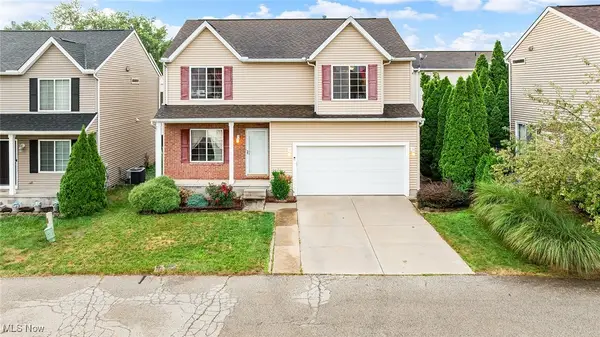 $259,900Active4 beds 3 baths1,882 sq. ft.
$259,900Active4 beds 3 baths1,882 sq. ft.3134 Shelton Court, Akron, OH 44312
MLS# 5147812Listed by: RE/MAX TRENDS REALTY
