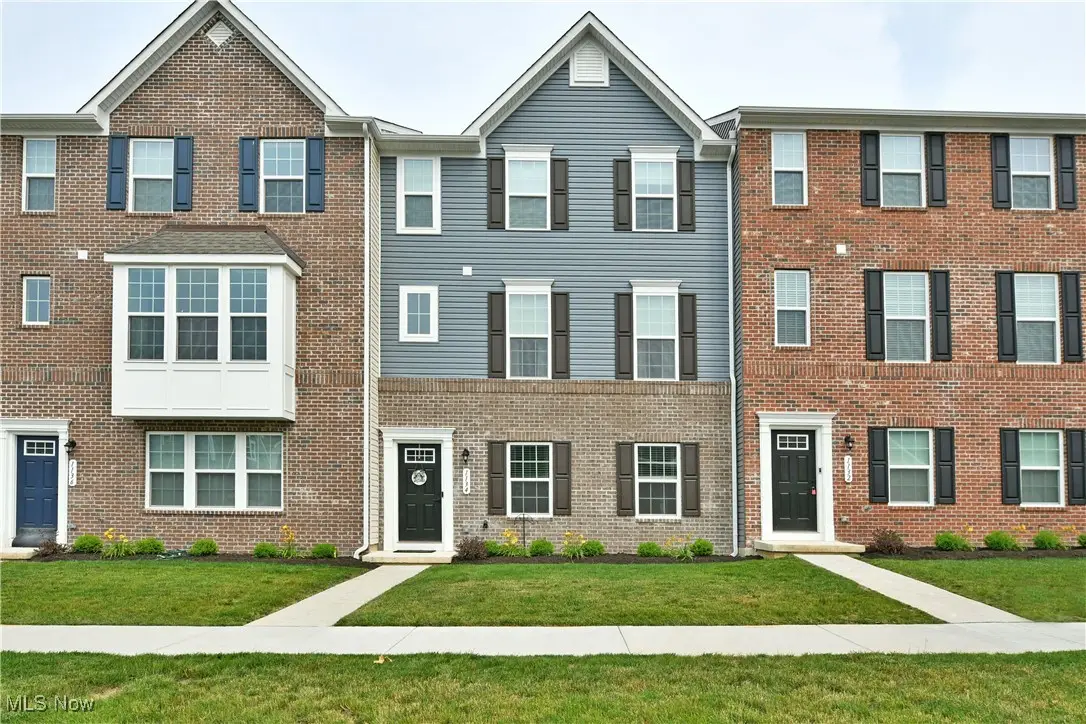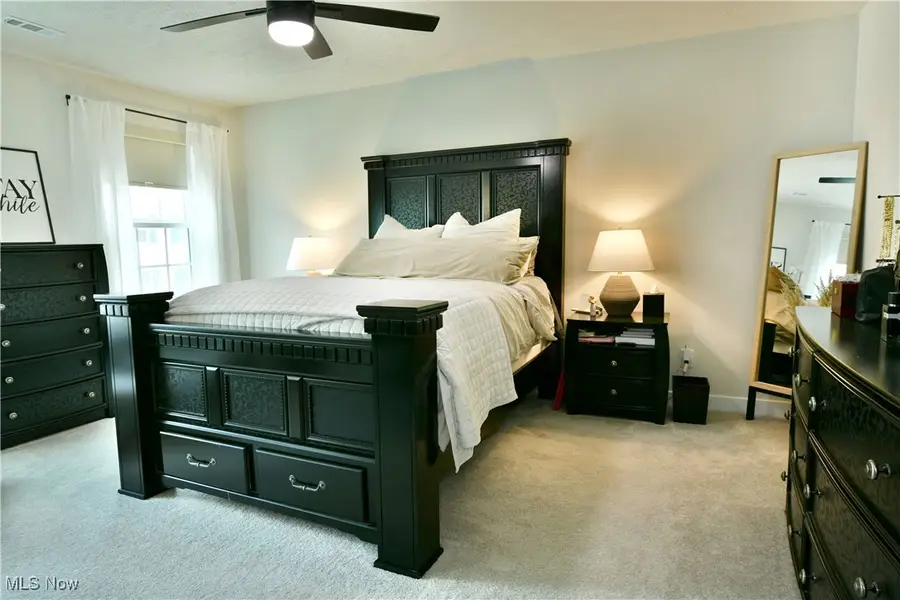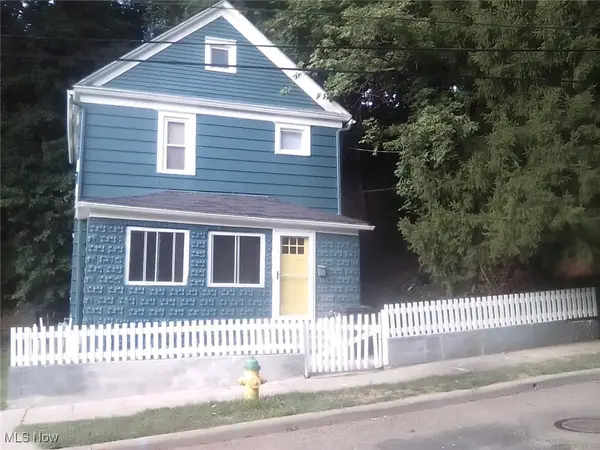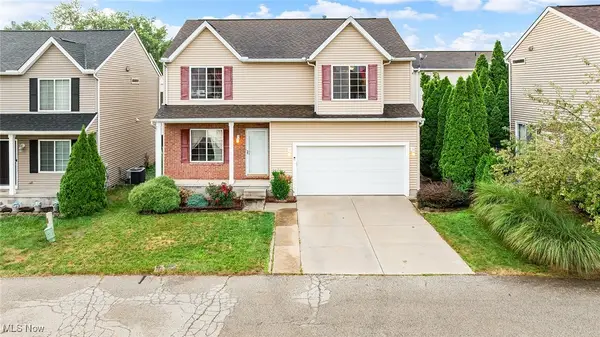1134 Bean Lane, Akron, OH 44313
Local realty services provided by:ERA Real Solutions Realty



Listed by:daniel j alvarez
Office:brokers realty group
MLS#:5129879
Source:OH_NORMLS
Price summary
- Price:$315,000
- Price per sq. ft.:$182.29
- Monthly HOA dues:$135
About this home
Make your townhouse dreams a reality as you explore the three stunning floors of this remarkable Akron offering! Putting you within minutes of the bustling downtown district and prominent neighborhoods alike, these modern homes provide the perfect solution while offering tons of style. Gorgeously appointed from top to bottom, the heavy use of glass work keeps the floorplans feeling open and airy. A rearward garage entry joins a bottom floor rec space that makes for a perfect lounge or workout room. Meanwhile, a unique split staircase bridges the front door and secondary garage entrance, rising towards the main floor. Here, the open layout wows with tall ceilings and hardwood style flooring. A gracious living room offsets the carpeted staircase as it reveals a charming half bath found around the corner. Whip up a delicious meal in the resounding kitchen with its long-stretched center island, topped in polished stone that pairs perfectly with the tiled backsplash and contrasting cabinetry. Formal dining looks on as a lattice lined door opens to find an exposed balcony overlook. The top floor is comprised of a closet lined hall with a gorgeous full bath located at the end. A trio of inviting bedrooms branch away, naturally lit with soft carpets. The oversized master bedroom includes a walk-in closet and a daring, full private bath with a tiered vanity and decadent glass and tile shod shower.
Contact an agent
Home facts
- Year built:2023
- Listing Id #:5129879
- Added:59 day(s) ago
- Updated:August 16, 2025 at 02:12 PM
Rooms and interior
- Bedrooms:3
- Total bathrooms:3
- Full bathrooms:2
- Half bathrooms:1
- Living area:1,728 sq. ft.
Heating and cooling
- Cooling:Central Air
- Heating:Forced Air
Structure and exterior
- Roof:Asphalt, Fiberglass
- Year built:2023
- Building area:1,728 sq. ft.
- Lot area:0.04 Acres
Utilities
- Water:Public
- Sewer:Public Sewer
Finances and disclosures
- Price:$315,000
- Price per sq. ft.:$182.29
- Tax amount:$1,189 (2024)
New listings near 1134 Bean Lane
- New
 $185,000Active3 beds 1 baths1,202 sq. ft.
$185,000Active3 beds 1 baths1,202 sq. ft.711 Elma Street, Akron, OH 44310
MLS# 5148754Listed by: PLUM TREE REALTY, LLC - New
 $125,000Active3 beds 1 baths1,040 sq. ft.
$125,000Active3 beds 1 baths1,040 sq. ft.1110 Linden Avenue, Akron, OH 44310
MLS# 5148467Listed by: KELLER WILLIAMS CHERVENIC RLTY - New
 $45,000Active2 beds 2 baths
$45,000Active2 beds 2 baths970 Nathan Street, Akron, OH 44307
MLS# 5148637Listed by: H & R BURROUGHS REALTY, INC. - New
 $315,000Active3 beds 4 baths2,246 sq. ft.
$315,000Active3 beds 4 baths2,246 sq. ft.3807 Hummel Drive, Akron, OH 44319
MLS# 5148653Listed by: COLDWELL BANKER SCHMIDT REALTY - New
 $575,000Active3 beds 2 baths1,482 sq. ft.
$575,000Active3 beds 2 baths1,482 sq. ft.3673 Ace Drive, Akron, OH 44319
MLS# 5148776Listed by: COLDWELL BANKER SCHMIDT REALTY - New
 $250,000Active5 beds 3 baths2,746 sq. ft.
$250,000Active5 beds 3 baths2,746 sq. ft.571 Crestview Avenue, Akron, OH 44320
MLS# 5148201Listed by: RED 1 REALTY, LLC. - New
 $154,000Active3 beds 3 baths1,144 sq. ft.
$154,000Active3 beds 3 baths1,144 sq. ft.2065 Hackberry Street, Akron, OH 44301
MLS# 5148634Listed by: RE/MAX TRENDS REALTY - New
 $105,000Active3 beds 1 baths1,186 sq. ft.
$105,000Active3 beds 1 baths1,186 sq. ft.27 W Glenwood Avenue, Akron, OH 44304
MLS# 5148740Listed by: BERKSHIRE HATHAWAY HOMESERVICES SIMON & SALHANY REALTY - New
 $124,900Active3 beds 1 baths1,040 sq. ft.
$124,900Active3 beds 1 baths1,040 sq. ft.1726 Delia Avenue, Akron, OH 44320
MLS# 5148782Listed by: RE/MAX EDGE REALTY - New
 $259,900Active4 beds 3 baths1,882 sq. ft.
$259,900Active4 beds 3 baths1,882 sq. ft.3134 Shelton Court, Akron, OH 44312
MLS# 5147812Listed by: RE/MAX TRENDS REALTY
