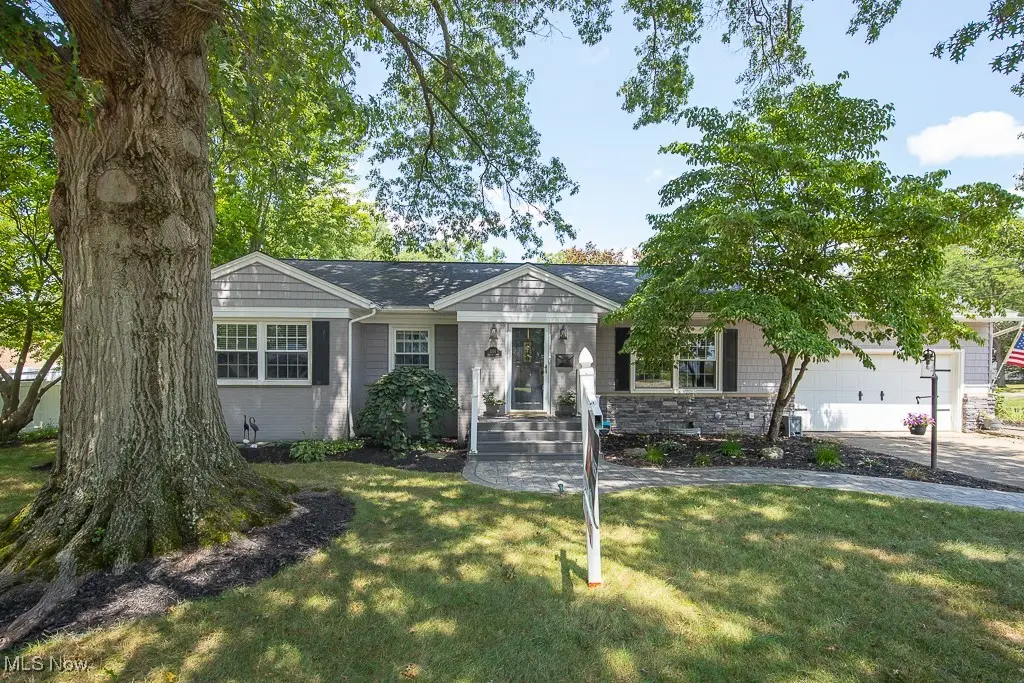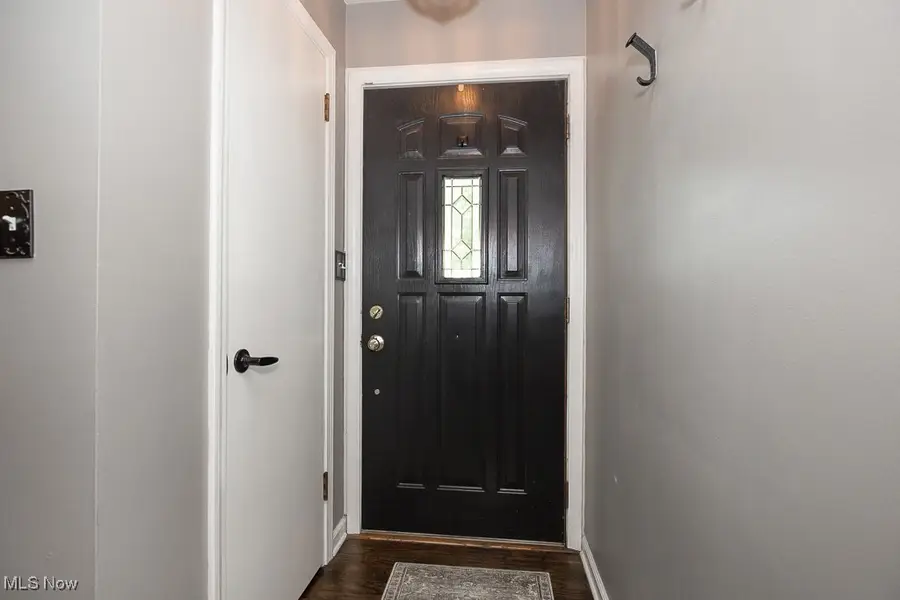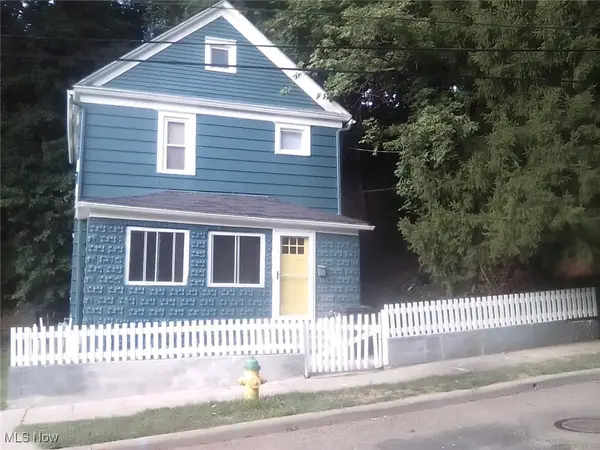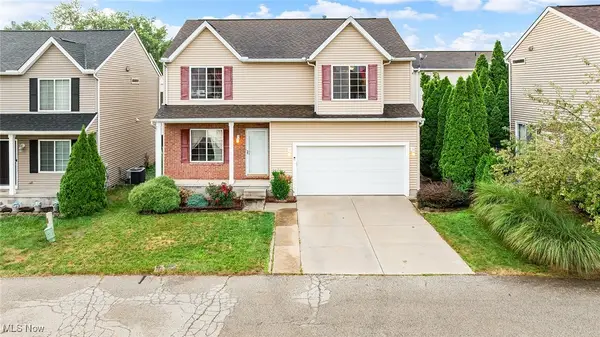1151 Walton Drive, Akron, OH 44313
Local realty services provided by:ERA Real Solutions Realty



Listed by:daniela maragos
Office:keller williams elevate
MLS#:5142387
Source:OH_NORMLS
Price summary
- Price:$310,000
- Price per sq. ft.:$145.13
About this home
Welcome to your dream home in desirable Northwest Akron, 2 blocks from Stan Hywet! This beautifully renovated three-bedroom ranch exudes modern charm and comfort, making it the perfect retreat for families and entertainers alike. As you step inside, you're greeted by an inviting open concept living space that seamlessly combines style and functionality. The heart of this home is undoubtedly the exquisite kitchen, a chef's dream come true. Featuring a stunning island that serves as a focal point, it boasts elegant granite countertops, stainless steel appliances, and floating shelves that add a touch of sophistication.
Adjacent to the kitchen, the spacious living area provides an ideal setting for gatherings, with abundant natural light pouring in through large windows. From here, you can access the additional sunroom, a serene space that overlooks the gorgeous backyard. Imagine sipping your morning coffee in this tranquil oasis, surrounded by lush greenery and the beauty of nature.
The outdoor space is equally impressive, featuring a stamped concrete patio perfect for alfresco dining and entertaining. The oversized shed offers ample storage for gardening tools or outdoor equipment, ensuring your backyard remains a sanctuary of peace and beauty.
Venturing to the lower level, you'll discover a partially finished area that offers endless possibilities. A full bathroom makes it convenient for guests, while the spacious family room is perfect for movie nights or cozy gatherings. Additionally, a workshop area provides the ideal space for hobbies or DIY projects.
For your peace of mind, a one-year home warranty is included, making this stunning ranch not just a house, but a home ready to create lasting memories. Don’t miss the opportunity to own this exceptional property that beautifully blends modern living with comfortable charm. Welcome home!
Contact an agent
Home facts
- Year built:1957
- Listing Id #:5142387
- Added:13 day(s) ago
- Updated:August 16, 2025 at 07:18 AM
Rooms and interior
- Bedrooms:3
- Total bathrooms:2
- Full bathrooms:2
- Living area:2,136 sq. ft.
Heating and cooling
- Cooling:Central Air
- Heating:Forced Air, Gas
Structure and exterior
- Roof:Asphalt, Fiberglass
- Year built:1957
- Building area:2,136 sq. ft.
- Lot area:0.31 Acres
Utilities
- Water:Public
- Sewer:Public Sewer
Finances and disclosures
- Price:$310,000
- Price per sq. ft.:$145.13
- Tax amount:$4,210 (2024)
New listings near 1151 Walton Drive
- New
 $185,000Active3 beds 1 baths1,202 sq. ft.
$185,000Active3 beds 1 baths1,202 sq. ft.711 Elma Street, Akron, OH 44310
MLS# 5148754Listed by: PLUM TREE REALTY, LLC - New
 $125,000Active3 beds 1 baths1,040 sq. ft.
$125,000Active3 beds 1 baths1,040 sq. ft.1110 Linden Avenue, Akron, OH 44310
MLS# 5148467Listed by: KELLER WILLIAMS CHERVENIC RLTY - New
 $45,000Active2 beds 2 baths
$45,000Active2 beds 2 baths970 Nathan Street, Akron, OH 44307
MLS# 5148637Listed by: H & R BURROUGHS REALTY, INC. - New
 $315,000Active3 beds 4 baths2,246 sq. ft.
$315,000Active3 beds 4 baths2,246 sq. ft.3807 Hummel Drive, Akron, OH 44319
MLS# 5148653Listed by: COLDWELL BANKER SCHMIDT REALTY - New
 $575,000Active3 beds 2 baths1,482 sq. ft.
$575,000Active3 beds 2 baths1,482 sq. ft.3673 Ace Drive, Akron, OH 44319
MLS# 5148776Listed by: COLDWELL BANKER SCHMIDT REALTY - New
 $250,000Active5 beds 3 baths2,746 sq. ft.
$250,000Active5 beds 3 baths2,746 sq. ft.571 Crestview Avenue, Akron, OH 44320
MLS# 5148201Listed by: RED 1 REALTY, LLC. - New
 $154,000Active3 beds 3 baths1,144 sq. ft.
$154,000Active3 beds 3 baths1,144 sq. ft.2065 Hackberry Street, Akron, OH 44301
MLS# 5148634Listed by: RE/MAX TRENDS REALTY - New
 $105,000Active3 beds 1 baths1,186 sq. ft.
$105,000Active3 beds 1 baths1,186 sq. ft.27 W Glenwood Avenue, Akron, OH 44304
MLS# 5148740Listed by: BERKSHIRE HATHAWAY HOMESERVICES SIMON & SALHANY REALTY - New
 $124,900Active3 beds 1 baths1,040 sq. ft.
$124,900Active3 beds 1 baths1,040 sq. ft.1726 Delia Avenue, Akron, OH 44320
MLS# 5148782Listed by: RE/MAX EDGE REALTY - New
 $259,900Active4 beds 3 baths1,882 sq. ft.
$259,900Active4 beds 3 baths1,882 sq. ft.3134 Shelton Court, Akron, OH 44312
MLS# 5147812Listed by: RE/MAX TRENDS REALTY
