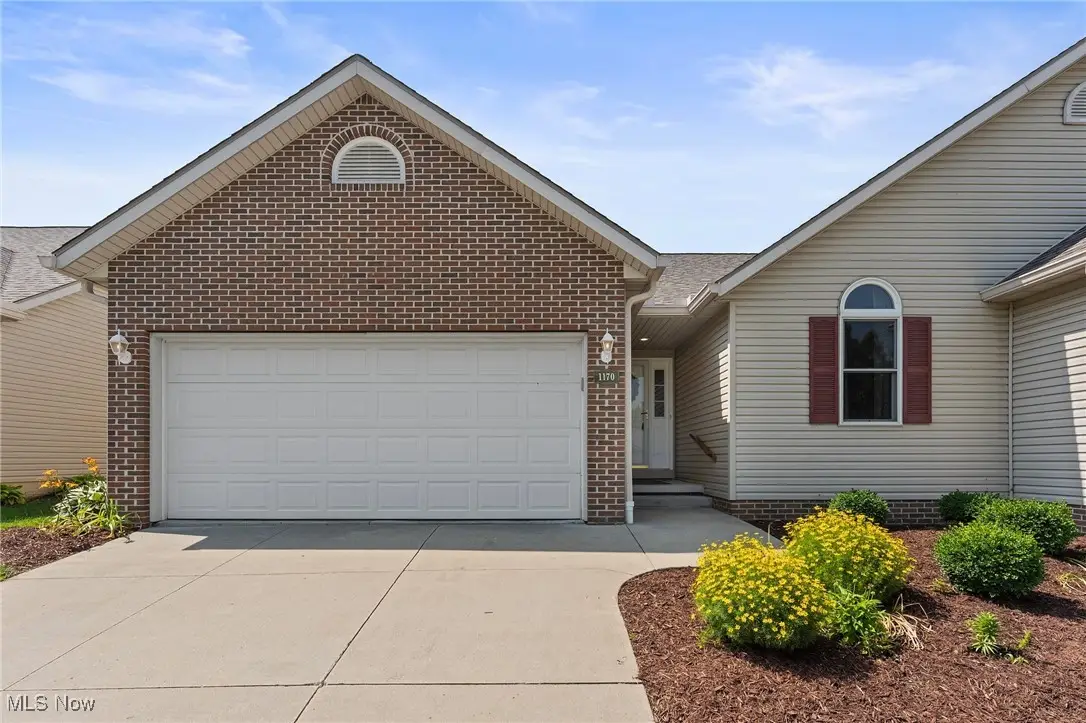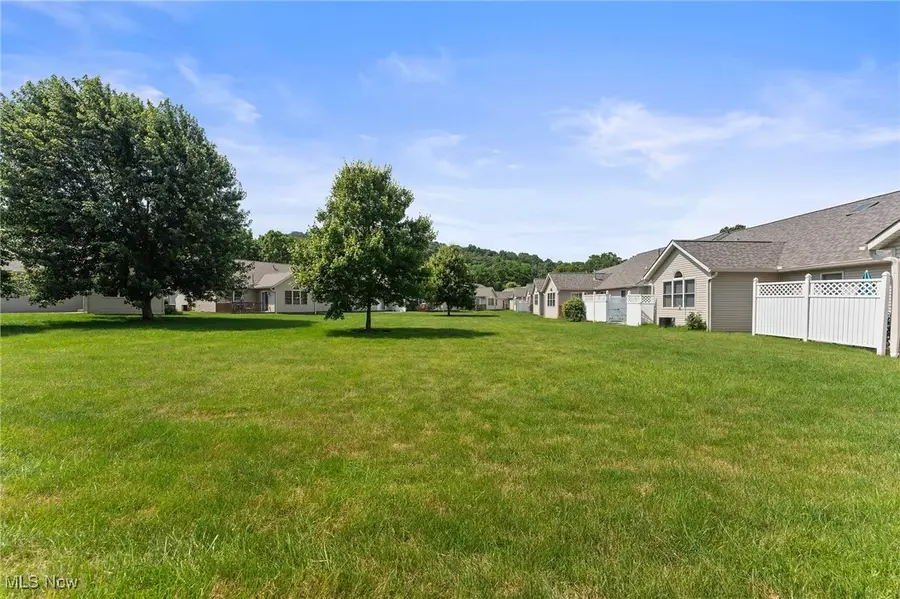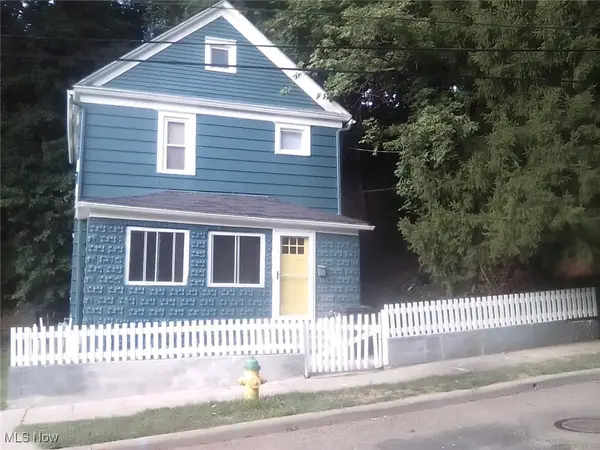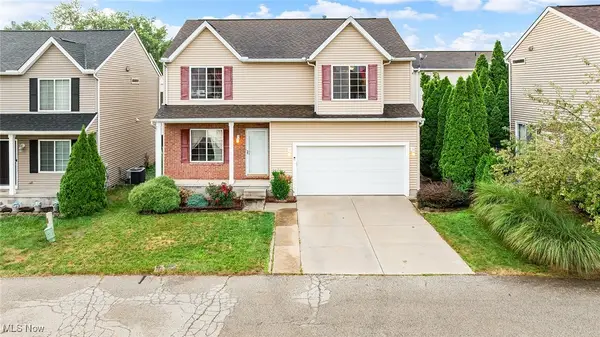1170 Wild Brook Drive, Akron, OH 44313
Local realty services provided by:ERA Real Solutions Realty



Listed by:pamela s rybka
Office:re/max real estate group
MLS#:5134759
Source:OH_NORMLS
Price summary
- Price:$229,900
- Price per sq. ft.:$118.08
About this home
CAREFREE LIVING AWAITS! This beautifully maintained 2-bedroom, 2-bath ranch condo offers easy, one-floor living in a prime location—just a short walk to the Metroparks and great local restaurants! Step inside and enjoy the open floor plan with soaring cathedral ceilings in the great room and second bedroom. Cozy up by the fireplace and enjoy peaceful views from the large double windows overlooking the green space.
The updated kitchen features granite countertops, stylish subway tile backsplash, and a bright eating area with patio doors leading out to your private patio—perfect for morning coffee or summer dinners. The spacious first-floor laundry room includes a full wall of pantry storage.
Need more room to spread out? The finished basement, fully carpeted, gives you plenty of extra space for hobbies, guests, or movie nights. An attached 2-car garage with automatic garage door openers and a keypad entry adds convenience and security.
This low-maintenance home is perfect for anyone looking to simplify without sacrificing comfort or style. Schedule your showing today and discover just how easy and enjoyable life can be here!
Contact an agent
Home facts
- Year built:2005
- Listing Id #:5134759
- Added:50 day(s) ago
- Updated:August 16, 2025 at 07:12 AM
Rooms and interior
- Bedrooms:2
- Total bathrooms:2
- Full bathrooms:2
- Living area:1,947 sq. ft.
Heating and cooling
- Cooling:Central Air
- Heating:Forced Air, Gas
Structure and exterior
- Roof:Asphalt, Fiberglass
- Year built:2005
- Building area:1,947 sq. ft.
Utilities
- Water:Public
- Sewer:Public Sewer
Finances and disclosures
- Price:$229,900
- Price per sq. ft.:$118.08
- Tax amount:$3,828 (2024)
New listings near 1170 Wild Brook Drive
- New
 $185,000Active3 beds 1 baths1,202 sq. ft.
$185,000Active3 beds 1 baths1,202 sq. ft.711 Elma Street, Akron, OH 44310
MLS# 5148754Listed by: PLUM TREE REALTY, LLC - New
 $125,000Active3 beds 1 baths1,040 sq. ft.
$125,000Active3 beds 1 baths1,040 sq. ft.1110 Linden Avenue, Akron, OH 44310
MLS# 5148467Listed by: KELLER WILLIAMS CHERVENIC RLTY - New
 $45,000Active2 beds 2 baths
$45,000Active2 beds 2 baths970 Nathan Street, Akron, OH 44307
MLS# 5148637Listed by: H & R BURROUGHS REALTY, INC. - New
 $315,000Active3 beds 4 baths2,246 sq. ft.
$315,000Active3 beds 4 baths2,246 sq. ft.3807 Hummel Drive, Akron, OH 44319
MLS# 5148653Listed by: COLDWELL BANKER SCHMIDT REALTY - New
 $575,000Active3 beds 2 baths1,482 sq. ft.
$575,000Active3 beds 2 baths1,482 sq. ft.3673 Ace Drive, Akron, OH 44319
MLS# 5148776Listed by: COLDWELL BANKER SCHMIDT REALTY - New
 $250,000Active5 beds 3 baths2,746 sq. ft.
$250,000Active5 beds 3 baths2,746 sq. ft.571 Crestview Avenue, Akron, OH 44320
MLS# 5148201Listed by: RED 1 REALTY, LLC. - New
 $154,000Active3 beds 3 baths1,144 sq. ft.
$154,000Active3 beds 3 baths1,144 sq. ft.2065 Hackberry Street, Akron, OH 44301
MLS# 5148634Listed by: RE/MAX TRENDS REALTY - New
 $105,000Active3 beds 1 baths1,186 sq. ft.
$105,000Active3 beds 1 baths1,186 sq. ft.27 W Glenwood Avenue, Akron, OH 44304
MLS# 5148740Listed by: BERKSHIRE HATHAWAY HOMESERVICES SIMON & SALHANY REALTY - New
 $124,900Active3 beds 1 baths1,040 sq. ft.
$124,900Active3 beds 1 baths1,040 sq. ft.1726 Delia Avenue, Akron, OH 44320
MLS# 5148782Listed by: RE/MAX EDGE REALTY - New
 $259,900Active4 beds 3 baths1,882 sq. ft.
$259,900Active4 beds 3 baths1,882 sq. ft.3134 Shelton Court, Akron, OH 44312
MLS# 5147812Listed by: RE/MAX TRENDS REALTY
