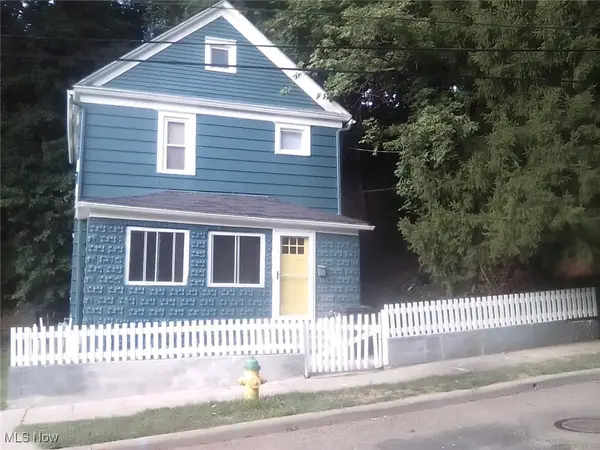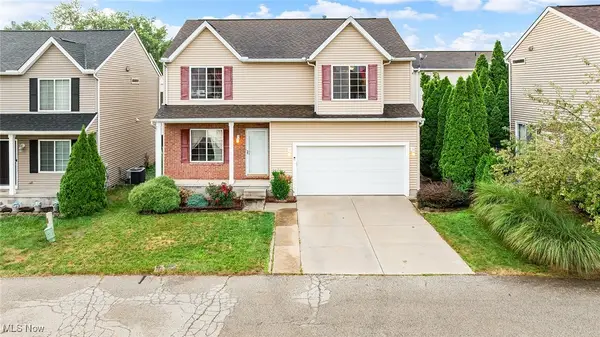1232 Ashwood Road, Akron, OH 44312
Local realty services provided by:ERA Real Solutions Realty



Listed by:bunny dennison
Office:keller williams elevate
MLS#:5145231
Source:OH_NORMLS
Price summary
- Price:$599,000
- Price per sq. ft.:$153.67
About this home
Gracious Living on the Green at Chenoweth Golf Course. Welcome to a home that blends timeless design w/thoughtful updates, nestled along the 14th tee of Chenoweth Golf Course. W/4 bedrooms, 3.5 baths, and a floor plan designed for both gathering and retreat, this property is a true sanctuary. Step inside to the sunken great room, where a soaring ceiling, dramatic wall of windows, and a modernized gas fireplace create an inviting heart of the home. Formal dining room exudes classic elegance w/a tray ceiling, crown molding, and chair rail detailing—ideal for hosting cherished holidays and special occasions. Just off the main living area, a comfortable sitting room/den/awaits, highlighted by a vaulted ceiling and a striking angled window that welcomes morning light. The eat-in kitchen is a chef’s delight—featuring Quartz countertops, double oven range, a walk-in pantry, breakfast bar, abundant cabinetry, built-in desk space, and a bayed dinette perfect for enjoying casual meals w/a view. The first-floor primary suite is a true retreat, w/a bayed window, bath offering double sinks, a makeup vanity, walk-in tile and glass shower, a walk-in closet plus a second closet for ample storage. Upstairs, a lofted hallway w/Juliet balcony overlooks the great room, leading to three spacious bedrooms and two full baths—providing comfort and privacy for family or guests. The finished lower level expands your living space w/a family room, exercise room, workshop, and abundant storage. Step outside and be captivated—the outdoor living area is extraordinary. Enjoy gatherings around the stone counter and gas grill under the pergola, cozy up by the fire pit, sip drinks at the stone bar, tend to your raised vegetable garden, or unwind beside the peaceful waterfall, day or night. So many thoughtful updates throughout—please call for the full list! A one-year America’s Preferred Home Warranty is included. Don’t miss your chance to own this remarkable home—call your favorite REALTOR® today!
Contact an agent
Home facts
- Year built:1993
- Listing Id #:5145231
- Added:12 day(s) ago
- Updated:August 16, 2025 at 04:41 AM
Rooms and interior
- Bedrooms:4
- Total bathrooms:4
- Full bathrooms:3
- Half bathrooms:1
- Living area:3,898 sq. ft.
Heating and cooling
- Cooling:Central Air
- Heating:Forced Air, Gas
Structure and exterior
- Roof:Asphalt, Fiberglass
- Year built:1993
- Building area:3,898 sq. ft.
- Lot area:0.73 Acres
Utilities
- Water:Public
- Sewer:Public Sewer
Finances and disclosures
- Price:$599,000
- Price per sq. ft.:$153.67
- Tax amount:$7,885 (2024)
New listings near 1232 Ashwood Road
- New
 $185,000Active3 beds 1 baths1,202 sq. ft.
$185,000Active3 beds 1 baths1,202 sq. ft.711 Elma Street, Akron, OH 44310
MLS# 5148754Listed by: PLUM TREE REALTY, LLC - New
 $125,000Active3 beds 1 baths1,040 sq. ft.
$125,000Active3 beds 1 baths1,040 sq. ft.1110 Linden Avenue, Akron, OH 44310
MLS# 5148467Listed by: KELLER WILLIAMS CHERVENIC RLTY - New
 $45,000Active2 beds 2 baths
$45,000Active2 beds 2 baths970 Nathan Street, Akron, OH 44307
MLS# 5148637Listed by: H & R BURROUGHS REALTY, INC. - New
 $315,000Active3 beds 4 baths2,246 sq. ft.
$315,000Active3 beds 4 baths2,246 sq. ft.3807 Hummel Drive, Akron, OH 44319
MLS# 5148653Listed by: COLDWELL BANKER SCHMIDT REALTY - New
 $575,000Active3 beds 2 baths1,482 sq. ft.
$575,000Active3 beds 2 baths1,482 sq. ft.3673 Ace Drive, Akron, OH 44319
MLS# 5148776Listed by: COLDWELL BANKER SCHMIDT REALTY - New
 $250,000Active5 beds 3 baths2,746 sq. ft.
$250,000Active5 beds 3 baths2,746 sq. ft.571 Crestview Avenue, Akron, OH 44320
MLS# 5148201Listed by: RED 1 REALTY, LLC. - New
 $154,000Active3 beds 3 baths1,144 sq. ft.
$154,000Active3 beds 3 baths1,144 sq. ft.2065 Hackberry Street, Akron, OH 44301
MLS# 5148634Listed by: RE/MAX TRENDS REALTY - New
 $105,000Active3 beds 1 baths1,186 sq. ft.
$105,000Active3 beds 1 baths1,186 sq. ft.27 W Glenwood Avenue, Akron, OH 44304
MLS# 5148740Listed by: BERKSHIRE HATHAWAY HOMESERVICES SIMON & SALHANY REALTY - New
 $124,900Active3 beds 1 baths1,040 sq. ft.
$124,900Active3 beds 1 baths1,040 sq. ft.1726 Delia Avenue, Akron, OH 44320
MLS# 5148782Listed by: RE/MAX EDGE REALTY - New
 $259,900Active4 beds 3 baths1,882 sq. ft.
$259,900Active4 beds 3 baths1,882 sq. ft.3134 Shelton Court, Akron, OH 44312
MLS# 5147812Listed by: RE/MAX TRENDS REALTY
