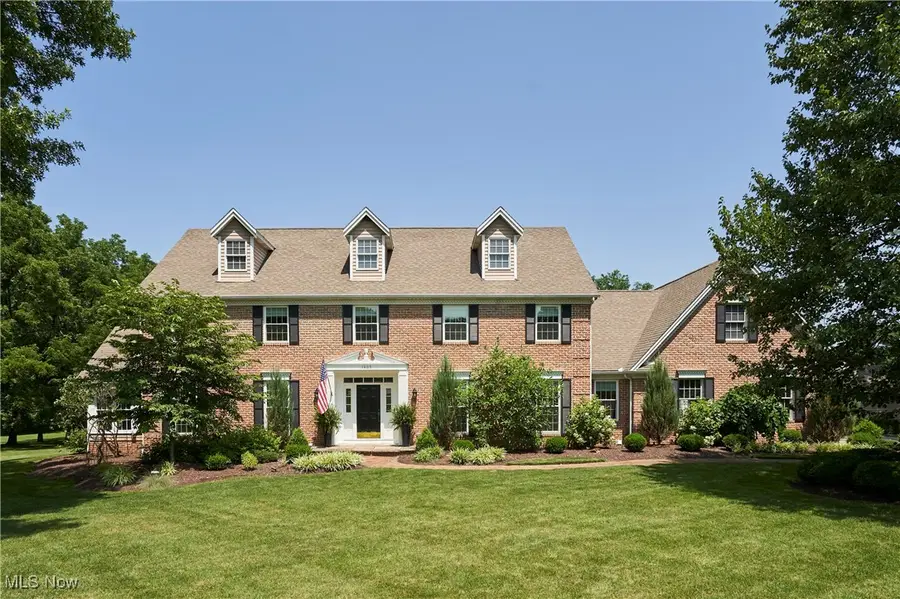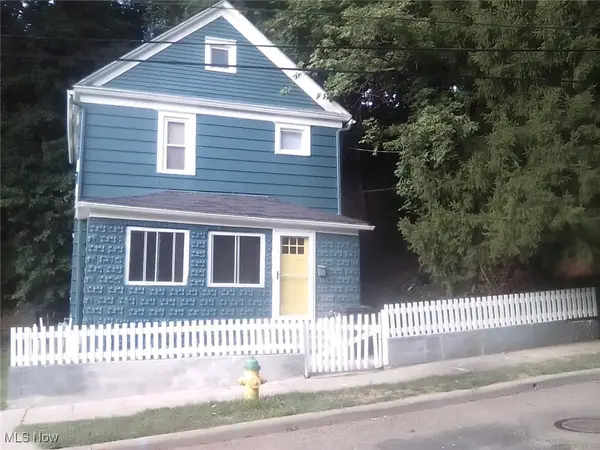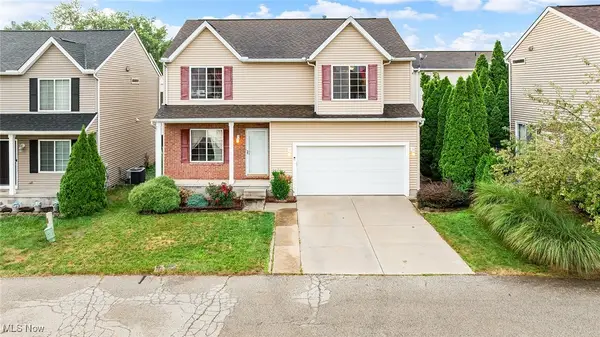1405 Foxchase Drive, Akron, OH 44333
Local realty services provided by:ERA Real Solutions Realty



Listed by:robin b pickett
Office:berkshire hathaway homeservices stouffer realty
MLS#:5140693
Source:OH_NORMLS
Price summary
- Price:$1,199,999
- Price per sq. ft.:$275.23
About this home
Welcome to this stunning brick Colonial nestled on a serene 3.15-acre lot in the highly sought-after Bath Township & Revere School District. This one-of-a-kind estate features a fully renovated brick Colonial, a resort-style in-ground pool with pool house, & an incredible restored timber-frame barn, all set on some of the most picturesque acreage in the area. Step inside to a gracious 2-story foyer & instantly feel the warmth and sophistication this home exudes. The main level boasts a spacious bedroom, boutique-style walk-in closet with built-in peninsula, & a spa-worthy bath with dual vanities and a luxurious steam shower. The heart of the home is the updated kitchen, outfitted with custom cabinetry, high-end appliances, stone countertops, & a farmhouse sink overlooking the backyard and gardens. Adjoining the kitchen is a sunny breakfast area, dining room and great room with beamed ceiling and wet bar opening to the new rear composite deck, perfect for entertaining. Upstairs, find an additional primary suite perfect for guests or extended family, plus generously sized bedrooms, all with ample closet space and access to beautifully appointed bathrooms. Step into your backyard oasis where an in-ground pool with a diving board and slide invite endless summer fun. The brick patio is perfect for sunbathing or sipping drinks poolside, & the adjacent pool house offers convenience and charm. But the real showstopper is the magnificent timber-frame barn. With its soaring ceilings, exposed beams, stone fireplace, & rustic loft, it’s a magical space for entertaining, events, or simply relaxing in front of the fire. The land surrounding the home is unmatched—lush, open, and incredibly private. Mature trees, stone walkways, landscaped gardens, & thoughtful outdoor touches like a lily pond, tire swing, and vintage hand pump create a setting that’s as enchanting as it is functional. Come experience the magic—because once you set foot here, you’ll never want to leave!
Contact an agent
Home facts
- Year built:1985
- Listing Id #:5140693
- Added:28 day(s) ago
- Updated:August 16, 2025 at 07:12 AM
Rooms and interior
- Bedrooms:5
- Total bathrooms:5
- Full bathrooms:4
- Half bathrooms:1
- Living area:4,360 sq. ft.
Heating and cooling
- Cooling:Central Air
- Heating:Forced Air, Gas
Structure and exterior
- Roof:Asphalt, Fiberglass
- Year built:1985
- Building area:4,360 sq. ft.
- Lot area:3.15 Acres
Utilities
- Water:Well
- Sewer:Septic Tank
Finances and disclosures
- Price:$1,199,999
- Price per sq. ft.:$275.23
- Tax amount:$11,504 (2024)
New listings near 1405 Foxchase Drive
- New
 $185,000Active3 beds 1 baths1,202 sq. ft.
$185,000Active3 beds 1 baths1,202 sq. ft.711 Elma Street, Akron, OH 44310
MLS# 5148754Listed by: PLUM TREE REALTY, LLC - New
 $125,000Active3 beds 1 baths1,040 sq. ft.
$125,000Active3 beds 1 baths1,040 sq. ft.1110 Linden Avenue, Akron, OH 44310
MLS# 5148467Listed by: KELLER WILLIAMS CHERVENIC RLTY - New
 $45,000Active2 beds 2 baths
$45,000Active2 beds 2 baths970 Nathan Street, Akron, OH 44307
MLS# 5148637Listed by: H & R BURROUGHS REALTY, INC. - New
 $315,000Active3 beds 4 baths2,246 sq. ft.
$315,000Active3 beds 4 baths2,246 sq. ft.3807 Hummel Drive, Akron, OH 44319
MLS# 5148653Listed by: COLDWELL BANKER SCHMIDT REALTY - New
 $575,000Active3 beds 2 baths1,482 sq. ft.
$575,000Active3 beds 2 baths1,482 sq. ft.3673 Ace Drive, Akron, OH 44319
MLS# 5148776Listed by: COLDWELL BANKER SCHMIDT REALTY - New
 $250,000Active5 beds 3 baths2,746 sq. ft.
$250,000Active5 beds 3 baths2,746 sq. ft.571 Crestview Avenue, Akron, OH 44320
MLS# 5148201Listed by: RED 1 REALTY, LLC. - New
 $154,000Active3 beds 3 baths1,144 sq. ft.
$154,000Active3 beds 3 baths1,144 sq. ft.2065 Hackberry Street, Akron, OH 44301
MLS# 5148634Listed by: RE/MAX TRENDS REALTY - New
 $105,000Active3 beds 1 baths1,186 sq. ft.
$105,000Active3 beds 1 baths1,186 sq. ft.27 W Glenwood Avenue, Akron, OH 44304
MLS# 5148740Listed by: BERKSHIRE HATHAWAY HOMESERVICES SIMON & SALHANY REALTY - New
 $124,900Active3 beds 1 baths1,040 sq. ft.
$124,900Active3 beds 1 baths1,040 sq. ft.1726 Delia Avenue, Akron, OH 44320
MLS# 5148782Listed by: RE/MAX EDGE REALTY - New
 $259,900Active4 beds 3 baths1,882 sq. ft.
$259,900Active4 beds 3 baths1,882 sq. ft.3134 Shelton Court, Akron, OH 44312
MLS# 5147812Listed by: RE/MAX TRENDS REALTY
