1435 Waters Edge Drive, Akron, OH 44313
Local realty services provided by:ERA Real Solutions Realty
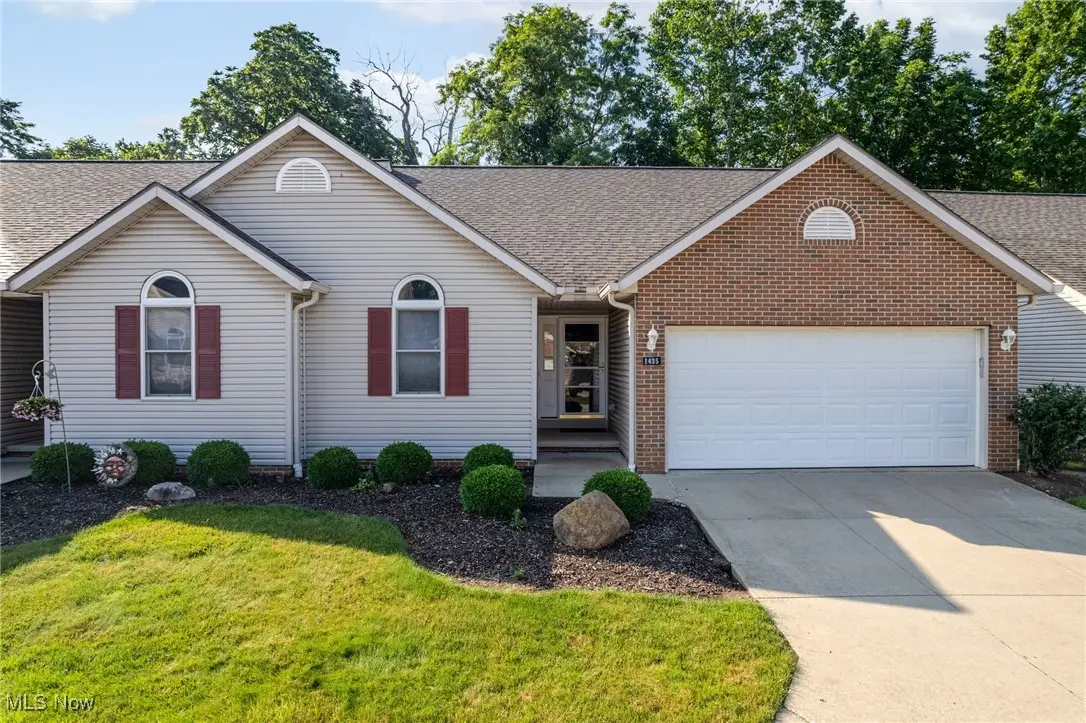
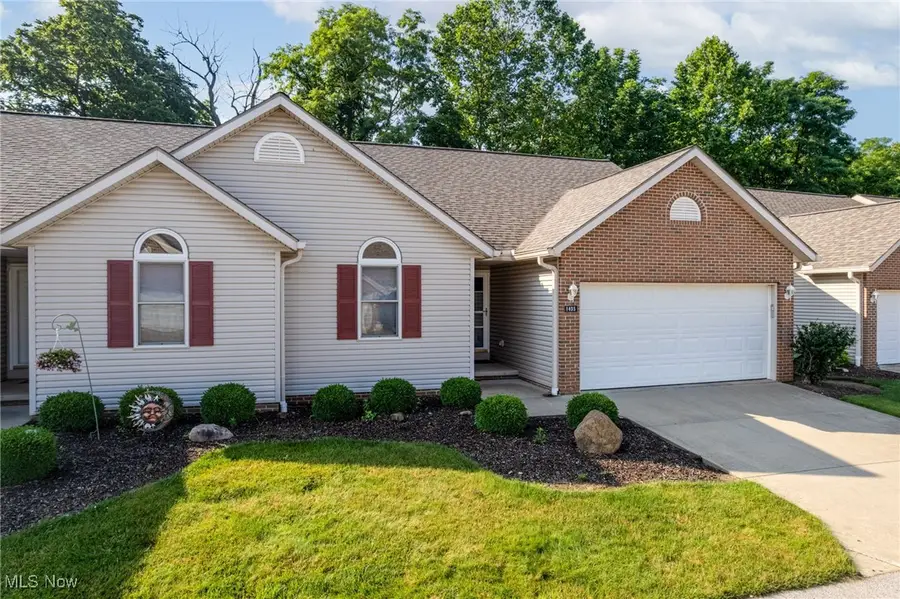
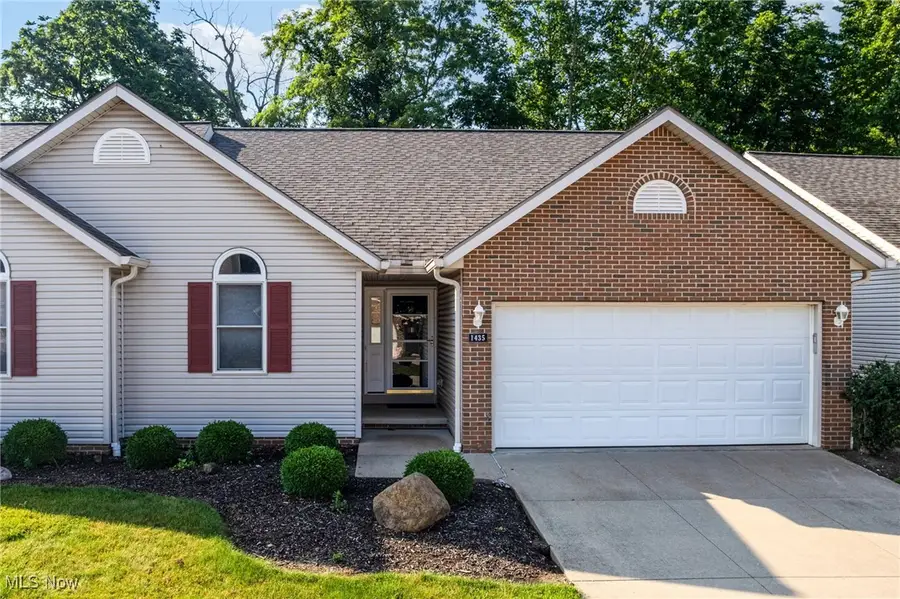
Listed by:sonja halstead
Office:keller williams elevate
MLS#:5135860
Source:OH_NORMLS
Price summary
- Price:$239,900
- Price per sq. ft.:$171.85
- Monthly HOA dues:$315
About this home
Welcome to this well-maintained 2-bedroom, 2 full bath condo offering 1,396 sq/ft of comfortable first floor living space and a thoughtfully designed layout. Step inside to find a spacious family room with a cozy fireplace, Enjoy sun room perfect for relaxing or entertaining. The adjacent dining room flows seamlessly into the fully applianced kitchen, featuring ample cabinetry and countertop space for all your culinary needs. The owner's suite offers a peaceful retreat with an attached full bath, while the second bedroom and additional full bath provide flexibility for guests or a home office. Enjoy the outdoors from your private back deck and back up to the woods, ideal for morning coffee or evening unwinding. Additional highlights include a full unfinished basement ready for your finishing touches, an attached 2-car garage, and a paved driveway. Major updates provide peace of mind, including a roof just 2–3 years old, hot water tank replaced 1–2 years ago, and A/C system updated within the past 3–5 years. A wonderful blend of comfort, convenience, and value—this condo is ready to welcome you home.
Contact an agent
Home facts
- Year built:2002
- Listing Id #:5135860
- Added:45 day(s) ago
- Updated:August 16, 2025 at 07:12 AM
Rooms and interior
- Bedrooms:2
- Total bathrooms:2
- Full bathrooms:2
- Living area:1,396 sq. ft.
Heating and cooling
- Cooling:Central Air
- Heating:Forced Air, Gas
Structure and exterior
- Roof:Asphalt, Fiberglass
- Year built:2002
- Building area:1,396 sq. ft.
Utilities
- Water:Public
- Sewer:Public Sewer
Finances and disclosures
- Price:$239,900
- Price per sq. ft.:$171.85
- Tax amount:$3,942 (2024)
New listings near 1435 Waters Edge Drive
- New
 $185,000Active3 beds 1 baths1,202 sq. ft.
$185,000Active3 beds 1 baths1,202 sq. ft.711 Elma Street, Akron, OH 44310
MLS# 5148754Listed by: PLUM TREE REALTY, LLC - New
 $125,000Active3 beds 1 baths1,040 sq. ft.
$125,000Active3 beds 1 baths1,040 sq. ft.1110 Linden Avenue, Akron, OH 44310
MLS# 5148467Listed by: KELLER WILLIAMS CHERVENIC RLTY - New
 $45,000Active2 beds 2 baths
$45,000Active2 beds 2 baths970 Nathan Street, Akron, OH 44307
MLS# 5148637Listed by: H & R BURROUGHS REALTY, INC. - New
 $315,000Active3 beds 4 baths2,246 sq. ft.
$315,000Active3 beds 4 baths2,246 sq. ft.3807 Hummel Drive, Akron, OH 44319
MLS# 5148653Listed by: COLDWELL BANKER SCHMIDT REALTY - New
 $575,000Active3 beds 2 baths1,482 sq. ft.
$575,000Active3 beds 2 baths1,482 sq. ft.3673 Ace Drive, Akron, OH 44319
MLS# 5148776Listed by: COLDWELL BANKER SCHMIDT REALTY - New
 $250,000Active5 beds 3 baths2,746 sq. ft.
$250,000Active5 beds 3 baths2,746 sq. ft.571 Crestview Avenue, Akron, OH 44320
MLS# 5148201Listed by: RED 1 REALTY, LLC. - New
 $154,000Active3 beds 3 baths1,144 sq. ft.
$154,000Active3 beds 3 baths1,144 sq. ft.2065 Hackberry Street, Akron, OH 44301
MLS# 5148634Listed by: RE/MAX TRENDS REALTY - New
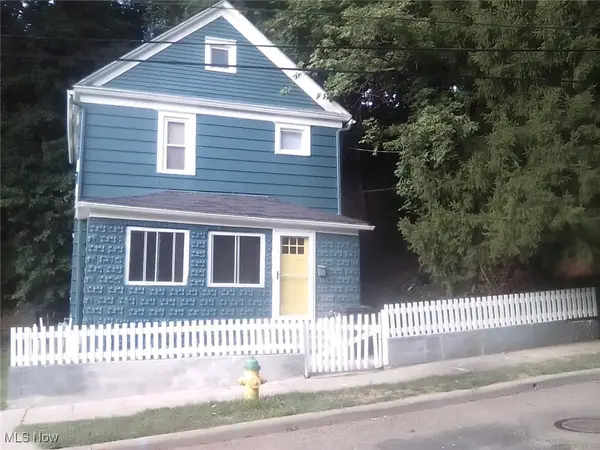 $105,000Active3 beds 1 baths1,186 sq. ft.
$105,000Active3 beds 1 baths1,186 sq. ft.27 W Glenwood Avenue, Akron, OH 44304
MLS# 5148740Listed by: BERKSHIRE HATHAWAY HOMESERVICES SIMON & SALHANY REALTY - New
 $124,900Active3 beds 1 baths1,040 sq. ft.
$124,900Active3 beds 1 baths1,040 sq. ft.1726 Delia Avenue, Akron, OH 44320
MLS# 5148782Listed by: RE/MAX EDGE REALTY - New
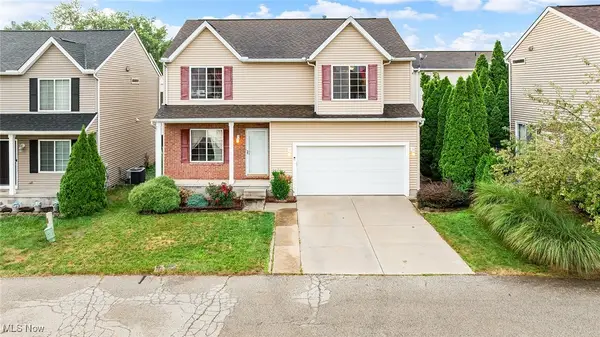 $259,900Active4 beds 3 baths1,882 sq. ft.
$259,900Active4 beds 3 baths1,882 sq. ft.3134 Shelton Court, Akron, OH 44312
MLS# 5147812Listed by: RE/MAX TRENDS REALTY
