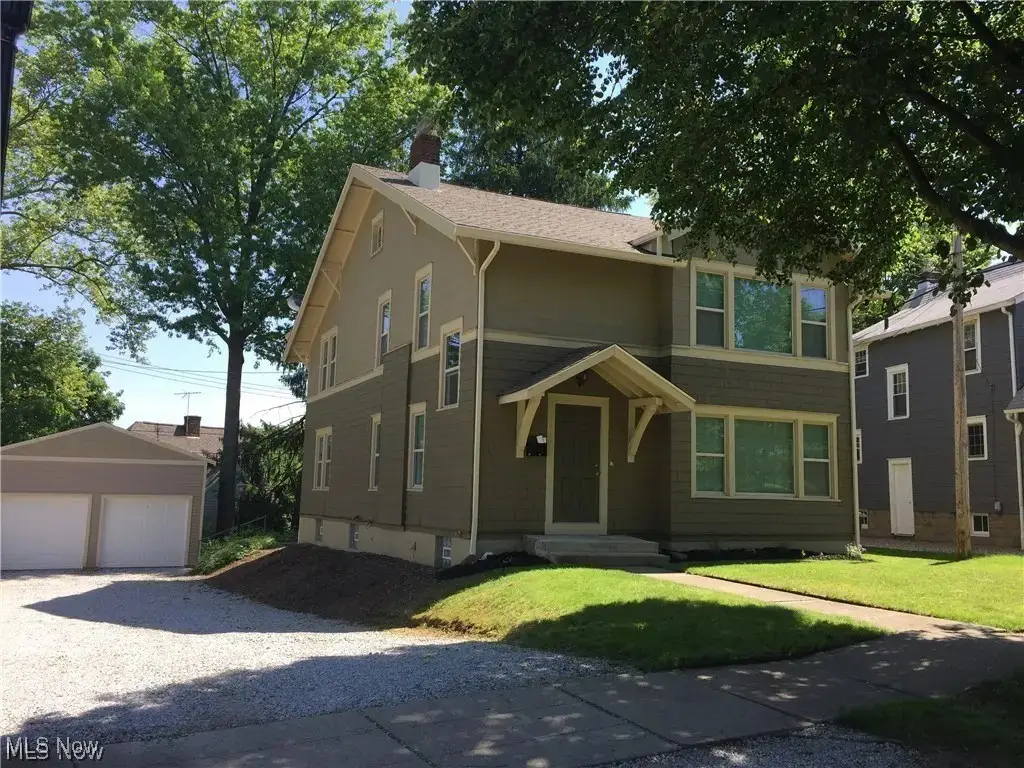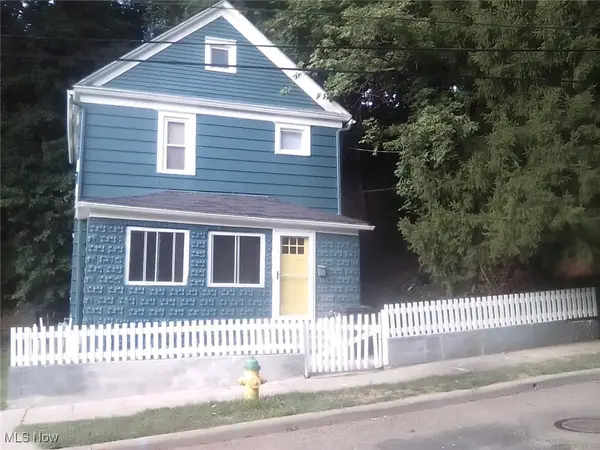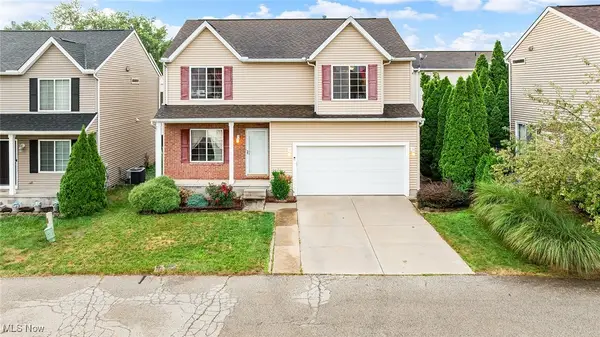1519 Thornapple Avenue, Akron, OH 44301
Local realty services provided by:ERA Real Solutions Realty



Listed by:tiffany bracken
Office:dehoff realtors
MLS#:5138600
Source:OH_NORMLS
Price summary
- Price:$199,900
- Price per sq. ft.:$86.61
About this home
Looking for an investment property that practically manages itself? Look no further than this stunning duplex located in the heart of Firestone Park. Surrounded by beautiful homes and boasting two spacious units, this property offers the perfect opportunity to earn passive income. Each unit has 2 bedrooms and 1 bathroom and is generously sized, with one unit offering 1,200 sq ft of living space and the other boasting 1,100 sq ft. There is also a 2 car detached garage and each tenant get a garage space. The basement is waterproofed and features a sump pump and glass block windows, ensuring a dry and comfortable living environment for your tenants. Inside, each unit has its own separate utilities, including central air, two furnaces, hot water tanks, and electric services. Each unit also has its own private entrance, providing added convenience and privacy for your tenants. This duplex also comes with a spacious 2-car garage, providing ample parking space for your tenants. And the best part? Your tenants pay for everything, so all you have to do is sit back, relax, and collect the rent. Don't miss out on this incredible opportunity to earn some mailbox money.
Contact an agent
Home facts
- Year built:1915
- Listing Id #:5138600
- Added:35 day(s) ago
- Updated:August 16, 2025 at 07:12 AM
Rooms and interior
- Bedrooms:4
- Total bathrooms:2
- Full bathrooms:2
- Living area:2,308 sq. ft.
Heating and cooling
- Cooling:Central Air
- Heating:Forced Air, Gas
Structure and exterior
- Roof:Asphalt, Fiberglass
- Year built:1915
- Building area:2,308 sq. ft.
- Lot area:0.17 Acres
Utilities
- Water:Public
- Sewer:Public Sewer
Finances and disclosures
- Price:$199,900
- Price per sq. ft.:$86.61
- Tax amount:$3,362 (2024)
New listings near 1519 Thornapple Avenue
- New
 $185,000Active3 beds 1 baths1,202 sq. ft.
$185,000Active3 beds 1 baths1,202 sq. ft.711 Elma Street, Akron, OH 44310
MLS# 5148754Listed by: PLUM TREE REALTY, LLC - New
 $125,000Active3 beds 1 baths1,040 sq. ft.
$125,000Active3 beds 1 baths1,040 sq. ft.1110 Linden Avenue, Akron, OH 44310
MLS# 5148467Listed by: KELLER WILLIAMS CHERVENIC RLTY - New
 $45,000Active2 beds 2 baths
$45,000Active2 beds 2 baths970 Nathan Street, Akron, OH 44307
MLS# 5148637Listed by: H & R BURROUGHS REALTY, INC. - New
 $315,000Active3 beds 4 baths2,246 sq. ft.
$315,000Active3 beds 4 baths2,246 sq. ft.3807 Hummel Drive, Akron, OH 44319
MLS# 5148653Listed by: COLDWELL BANKER SCHMIDT REALTY - New
 $575,000Active3 beds 2 baths1,482 sq. ft.
$575,000Active3 beds 2 baths1,482 sq. ft.3673 Ace Drive, Akron, OH 44319
MLS# 5148776Listed by: COLDWELL BANKER SCHMIDT REALTY - New
 $250,000Active5 beds 3 baths2,746 sq. ft.
$250,000Active5 beds 3 baths2,746 sq. ft.571 Crestview Avenue, Akron, OH 44320
MLS# 5148201Listed by: RED 1 REALTY, LLC. - New
 $154,000Active3 beds 3 baths1,144 sq. ft.
$154,000Active3 beds 3 baths1,144 sq. ft.2065 Hackberry Street, Akron, OH 44301
MLS# 5148634Listed by: RE/MAX TRENDS REALTY - New
 $105,000Active3 beds 1 baths1,186 sq. ft.
$105,000Active3 beds 1 baths1,186 sq. ft.27 W Glenwood Avenue, Akron, OH 44304
MLS# 5148740Listed by: BERKSHIRE HATHAWAY HOMESERVICES SIMON & SALHANY REALTY - New
 $124,900Active3 beds 1 baths1,040 sq. ft.
$124,900Active3 beds 1 baths1,040 sq. ft.1726 Delia Avenue, Akron, OH 44320
MLS# 5148782Listed by: RE/MAX EDGE REALTY - New
 $259,900Active4 beds 3 baths1,882 sq. ft.
$259,900Active4 beds 3 baths1,882 sq. ft.3134 Shelton Court, Akron, OH 44312
MLS# 5147812Listed by: RE/MAX TRENDS REALTY
