1807 Brookwood Drive, Akron, OH 44313
Local realty services provided by:ERA Real Solutions Realty
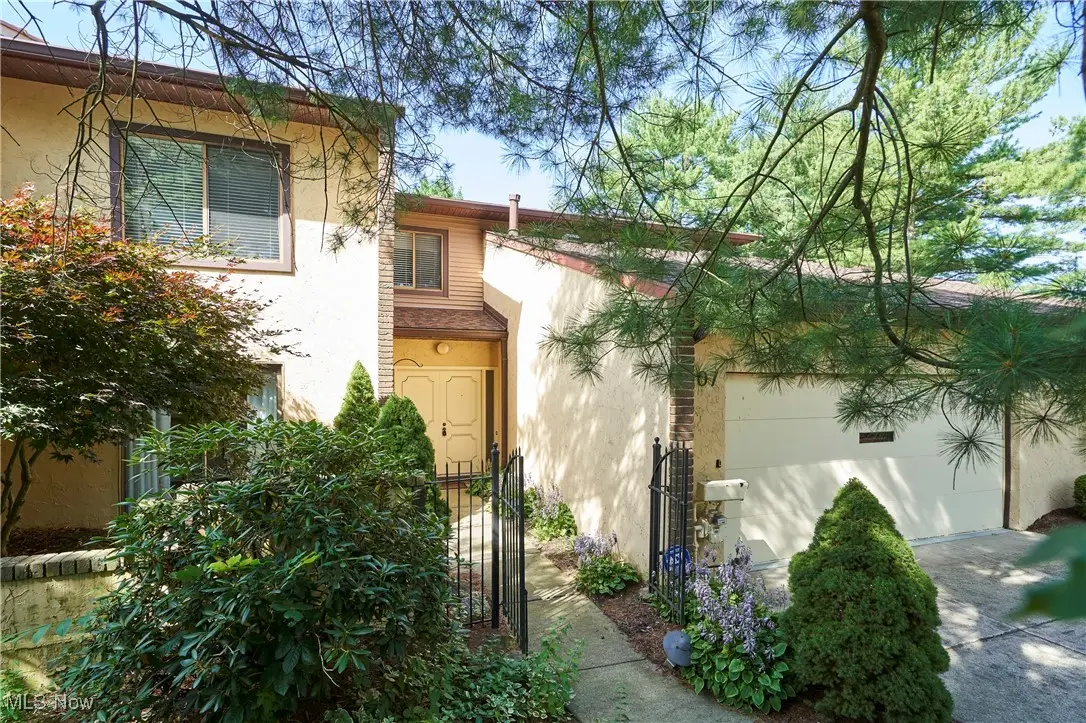
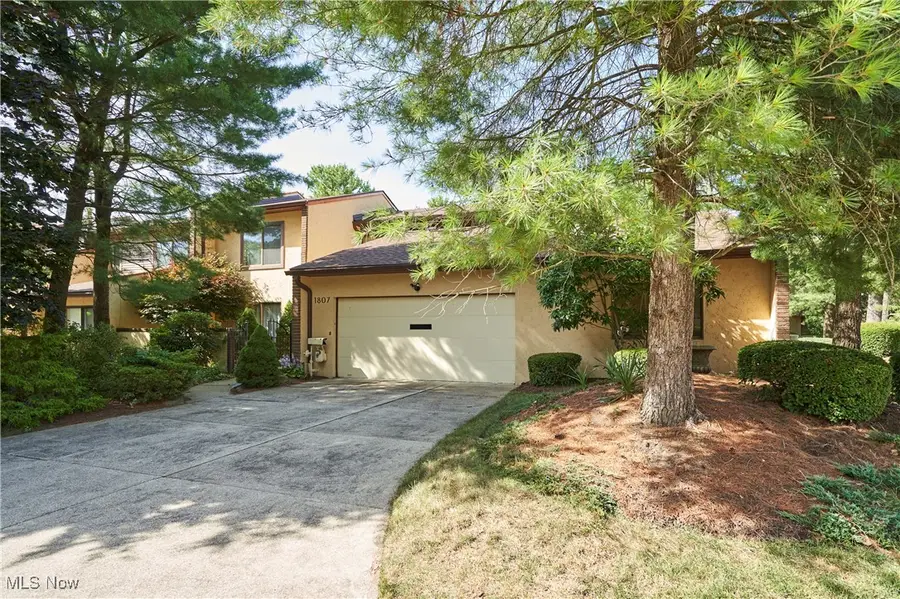
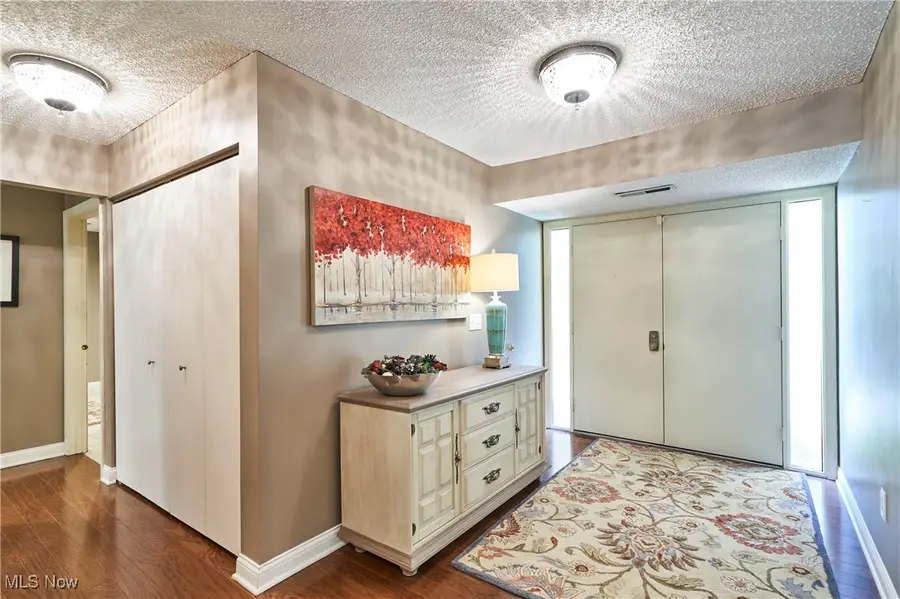
Listed by:laurie morgan schrank
Office:keller williams chervenic rlty
MLS#:5142817
Source:OH_NORMLS
Price summary
- Price:$525,000
- Price per sq. ft.:$124.94
- Monthly HOA dues:$495
About this home
Condo living at its finest! This expansive 4 bedroom, 3.5 bath end unit condo with over 4,000 sq ft in the heart of Brookwood Village combines comfort, ease, elegance, and versatility. Spacious entrance foyer with new wood floors open to magnificent Great Room with soaring ceilings, gas fireplace w mantle and built-ins, six skylights, two large sliders, and wall of mirrors with buffet area and hidden china closet. Entertaining guests is a breeze in the updated kitchen, featuring SS appliances, two ovens, granite, pantry, island with seating and storage, adjacent eating area, and ample counter and cabinet space. Living Room features wet bar, gas fireplace and access to one of the largest and most private outdoor spaces in the development, complete with lake view, green space, and patios. Convenient first floor master with slider to private front patio and recently updated master bath with dual sink vanity, tile shower with glass doors, WIC and new carpet and flooring. The true rarity of this condo comes in the form of the, not one, but TWO first floor bonus rooms. These spaces could be used as an office, workshop, gym, storage and more. Half bath, numerous closets, and laundry complete the first level. Upstairs, a SECOND master suite or guest space is showcased w a large bedroom with lake view, dual sink vanity, jetted tub, shower, and WIC. Finishing out the second floor are two more generously sized bedrooms, sharing a J-n-J bath, and a large hallway storage closet. Two car attached garage with storage closets. This well maintained and highly sought after condo development includes community pool, tennis/pickleball courts, and clubhouse. Convenient location near parks, shopping, dining, and all that the Fairlawn/Montrose area has to offer!
Contact an agent
Home facts
- Year built:1983
- Listing Id #:5142817
- Added:22 day(s) ago
- Updated:August 16, 2025 at 07:12 AM
Rooms and interior
- Bedrooms:4
- Total bathrooms:4
- Full bathrooms:3
- Half bathrooms:1
- Living area:4,202 sq. ft.
Heating and cooling
- Cooling:Central Air
- Heating:Fireplaces, Forced Air, Gas
Structure and exterior
- Roof:Asphalt, Fiberglass
- Year built:1983
- Building area:4,202 sq. ft.
- Lot area:0.1 Acres
Utilities
- Water:Public
- Sewer:Public Sewer
Finances and disclosures
- Price:$525,000
- Price per sq. ft.:$124.94
- Tax amount:$9,996 (2024)
New listings near 1807 Brookwood Drive
- New
 $185,000Active3 beds 1 baths1,202 sq. ft.
$185,000Active3 beds 1 baths1,202 sq. ft.711 Elma Street, Akron, OH 44310
MLS# 5148754Listed by: PLUM TREE REALTY, LLC - New
 $125,000Active3 beds 1 baths1,040 sq. ft.
$125,000Active3 beds 1 baths1,040 sq. ft.1110 Linden Avenue, Akron, OH 44310
MLS# 5148467Listed by: KELLER WILLIAMS CHERVENIC RLTY - New
 $45,000Active2 beds 2 baths
$45,000Active2 beds 2 baths970 Nathan Street, Akron, OH 44307
MLS# 5148637Listed by: H & R BURROUGHS REALTY, INC. - New
 $315,000Active3 beds 4 baths2,246 sq. ft.
$315,000Active3 beds 4 baths2,246 sq. ft.3807 Hummel Drive, Akron, OH 44319
MLS# 5148653Listed by: COLDWELL BANKER SCHMIDT REALTY - New
 $575,000Active3 beds 2 baths1,482 sq. ft.
$575,000Active3 beds 2 baths1,482 sq. ft.3673 Ace Drive, Akron, OH 44319
MLS# 5148776Listed by: COLDWELL BANKER SCHMIDT REALTY - New
 $250,000Active5 beds 3 baths2,746 sq. ft.
$250,000Active5 beds 3 baths2,746 sq. ft.571 Crestview Avenue, Akron, OH 44320
MLS# 5148201Listed by: RED 1 REALTY, LLC. - New
 $154,000Active3 beds 3 baths1,144 sq. ft.
$154,000Active3 beds 3 baths1,144 sq. ft.2065 Hackberry Street, Akron, OH 44301
MLS# 5148634Listed by: RE/MAX TRENDS REALTY - New
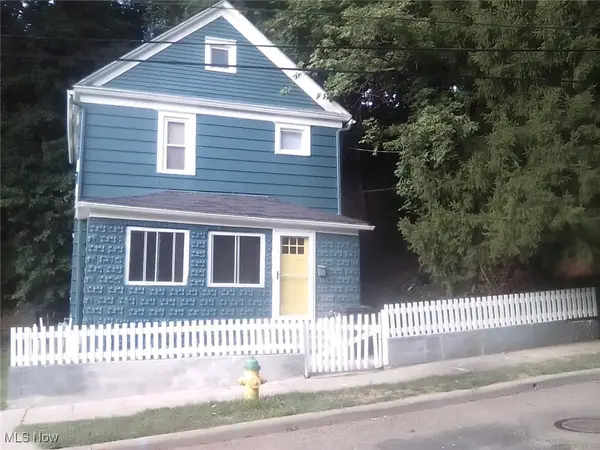 $105,000Active3 beds 1 baths1,186 sq. ft.
$105,000Active3 beds 1 baths1,186 sq. ft.27 W Glenwood Avenue, Akron, OH 44304
MLS# 5148740Listed by: BERKSHIRE HATHAWAY HOMESERVICES SIMON & SALHANY REALTY - New
 $124,900Active3 beds 1 baths1,040 sq. ft.
$124,900Active3 beds 1 baths1,040 sq. ft.1726 Delia Avenue, Akron, OH 44320
MLS# 5148782Listed by: RE/MAX EDGE REALTY - New
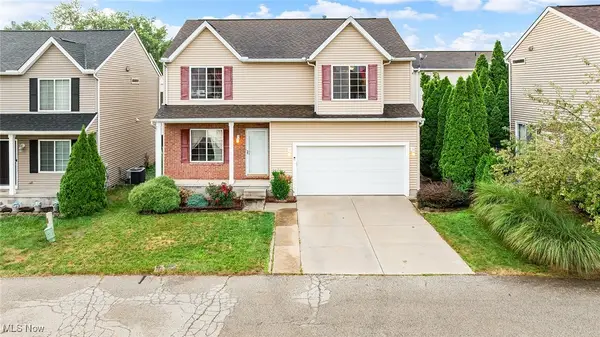 $259,900Active4 beds 3 baths1,882 sq. ft.
$259,900Active4 beds 3 baths1,882 sq. ft.3134 Shelton Court, Akron, OH 44312
MLS# 5147812Listed by: RE/MAX TRENDS REALTY
