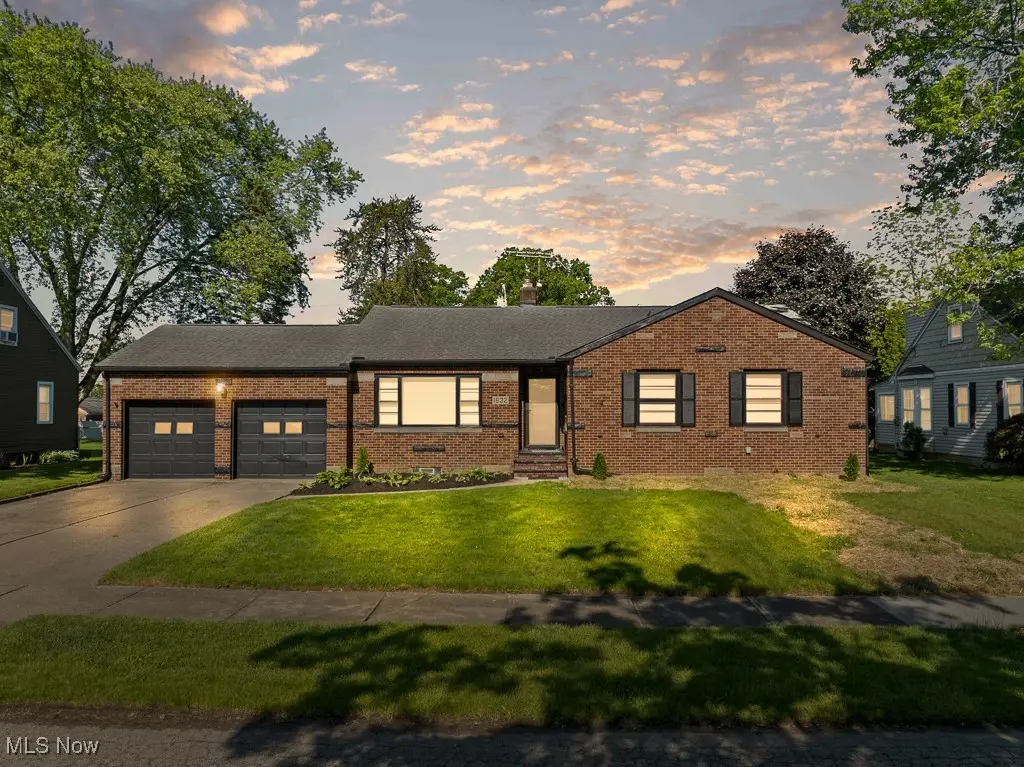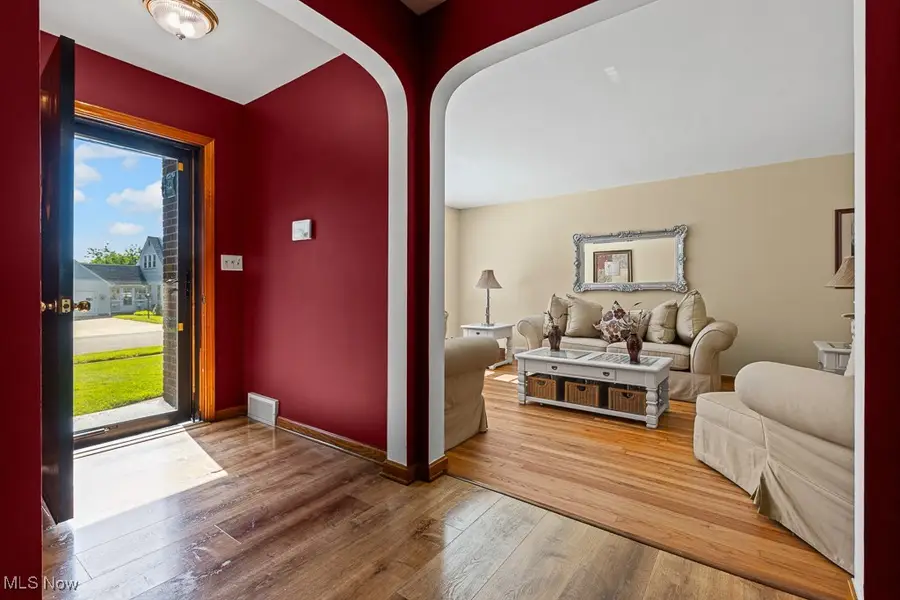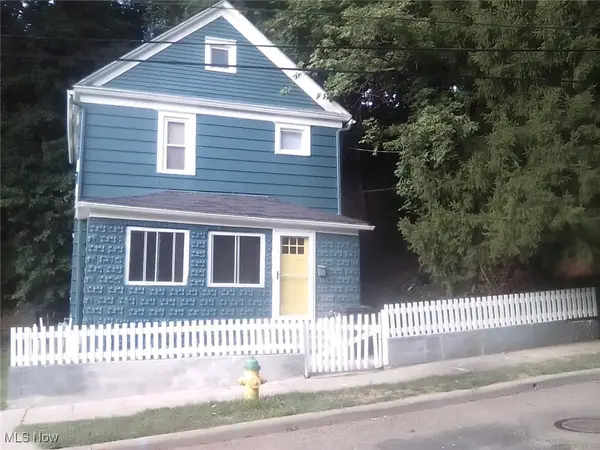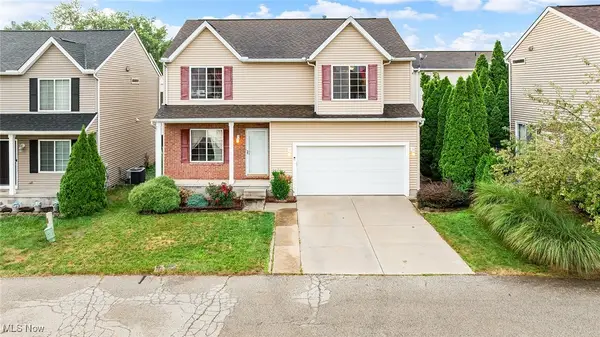1832 Carter Avenue, Akron, OH 44301
Local realty services provided by:ERA Real Solutions Realty



Listed by:shelley parsons
Office:re/max diversity real estate group llc.
MLS#:5106403
Source:OH_NORMLS
Price summary
- Price:$240,000
- Price per sq. ft.:$157.07
About this home
Welcome to this well-maintained brick ranch featuring easy-care landscaping and a two-car attached garage, complete with matching shutters for a cohesive look. This home offers 3 comfortable bedrooms and 2 full baths, ideal for those seeking both style and functionality. Inside is a warm and inviting living room, highlighted by a large front window that fills the space with natural light. Flowing seamlessly from the living area is a dining space adorned with beautiful hardwood floors, perfect for entertaining.
The large kitchen is a standout, offering built-in shelving, generous storage, and room to create your culinary favorites. The spacious owner’s suite provides a peaceful retreat, featuring a charming retro-style bathroom with a stand-up shower. Two additional bedrooms and another retro tiled full bath complete the main level. Downstairs, a full basement expands your living possibilities with room for a recreation area, hobby space, and a dedicated laundry room. Need even more room to relax or host? The sunroom with a stylish plank ceiling that accentuates the brick walls provides the perfect setting for gatherings year-round.
Outdoors, enjoy a private patio ideal for summer cookouts and a handy storage shed to keep everything organized. With its blend of vintage charm and thoughtful updates, this home is move-in ready and waiting for you!
Contact an agent
Home facts
- Year built:1954
- Listing Id #:5106403
- Added:73 day(s) ago
- Updated:August 16, 2025 at 07:18 AM
Rooms and interior
- Bedrooms:3
- Total bathrooms:2
- Full bathrooms:2
- Living area:1,528 sq. ft.
Heating and cooling
- Cooling:Central Air
- Heating:Forced Air, Gas
Structure and exterior
- Roof:Asphalt, Fiberglass, Shingle
- Year built:1954
- Building area:1,528 sq. ft.
- Lot area:0.24 Acres
Utilities
- Water:Public
- Sewer:Public Sewer
Finances and disclosures
- Price:$240,000
- Price per sq. ft.:$157.07
- Tax amount:$3,839 (2024)
New listings near 1832 Carter Avenue
- New
 $185,000Active3 beds 1 baths1,202 sq. ft.
$185,000Active3 beds 1 baths1,202 sq. ft.711 Elma Street, Akron, OH 44310
MLS# 5148754Listed by: PLUM TREE REALTY, LLC - New
 $125,000Active3 beds 1 baths1,040 sq. ft.
$125,000Active3 beds 1 baths1,040 sq. ft.1110 Linden Avenue, Akron, OH 44310
MLS# 5148467Listed by: KELLER WILLIAMS CHERVENIC RLTY - New
 $45,000Active2 beds 2 baths
$45,000Active2 beds 2 baths970 Nathan Street, Akron, OH 44307
MLS# 5148637Listed by: H & R BURROUGHS REALTY, INC. - New
 $315,000Active3 beds 4 baths2,246 sq. ft.
$315,000Active3 beds 4 baths2,246 sq. ft.3807 Hummel Drive, Akron, OH 44319
MLS# 5148653Listed by: COLDWELL BANKER SCHMIDT REALTY - New
 $575,000Active3 beds 2 baths1,482 sq. ft.
$575,000Active3 beds 2 baths1,482 sq. ft.3673 Ace Drive, Akron, OH 44319
MLS# 5148776Listed by: COLDWELL BANKER SCHMIDT REALTY - New
 $250,000Active5 beds 3 baths2,746 sq. ft.
$250,000Active5 beds 3 baths2,746 sq. ft.571 Crestview Avenue, Akron, OH 44320
MLS# 5148201Listed by: RED 1 REALTY, LLC. - New
 $154,000Active3 beds 3 baths1,144 sq. ft.
$154,000Active3 beds 3 baths1,144 sq. ft.2065 Hackberry Street, Akron, OH 44301
MLS# 5148634Listed by: RE/MAX TRENDS REALTY - New
 $105,000Active3 beds 1 baths1,186 sq. ft.
$105,000Active3 beds 1 baths1,186 sq. ft.27 W Glenwood Avenue, Akron, OH 44304
MLS# 5148740Listed by: BERKSHIRE HATHAWAY HOMESERVICES SIMON & SALHANY REALTY - New
 $124,900Active3 beds 1 baths1,040 sq. ft.
$124,900Active3 beds 1 baths1,040 sq. ft.1726 Delia Avenue, Akron, OH 44320
MLS# 5148782Listed by: RE/MAX EDGE REALTY - New
 $259,900Active4 beds 3 baths1,882 sq. ft.
$259,900Active4 beds 3 baths1,882 sq. ft.3134 Shelton Court, Akron, OH 44312
MLS# 5147812Listed by: RE/MAX TRENDS REALTY
