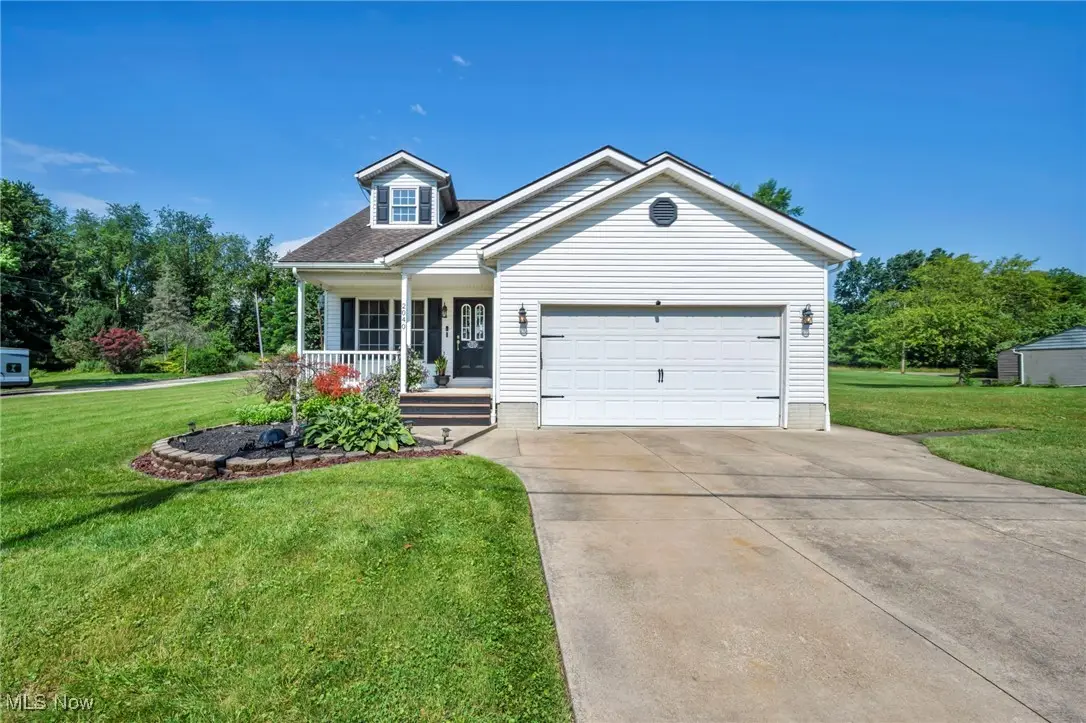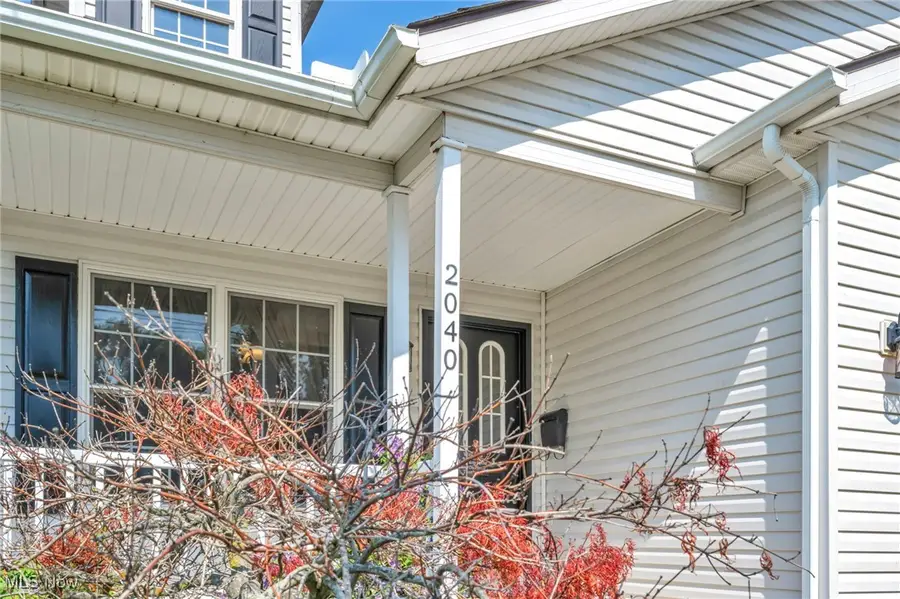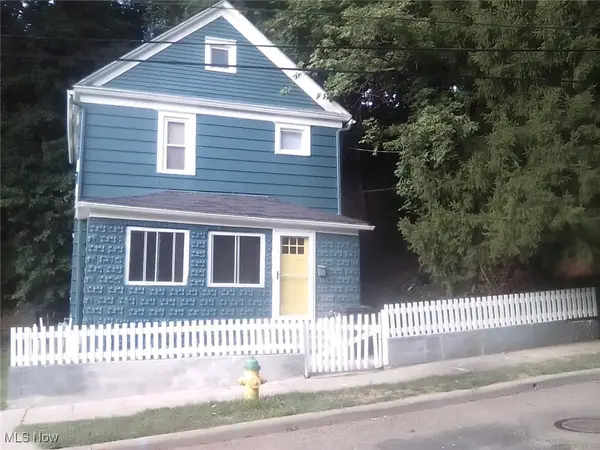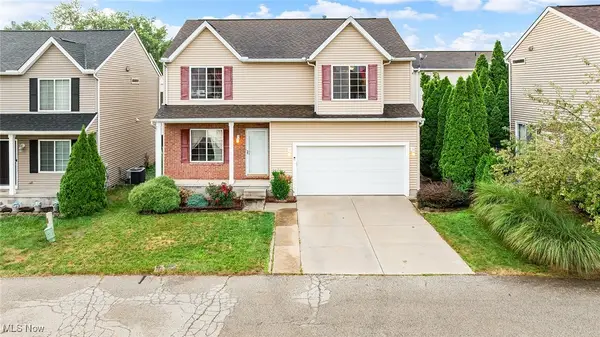2040 Hackberry Street, Akron, OH 44301
Local realty services provided by:ERA Real Solutions Realty



Listed by:johnny brost
Office:real of ohio
MLS#:5135506
Source:OH_NORMLS
Price summary
- Price:$299,900
- Price per sq. ft.:$98.17
About this home
Welcome to 2040 Hackberry—where space, style, and just the right amount of fun all come together. This 3-bed, 3.5-bath home is packed with surprises, starting with not one but two primary suites—one on each floor—perfect for multi-gen living, guests, or just a little extra luxury. Soaring vaulted ceilings and an open-concept layout give the main living area an airy, welcoming vibe, while a separate dining room and main-floor laundry keep things practical. Downstairs, the finished basement is an entertainer’s dream: wet bar (yep, keg + draft system included), full bath, and a bonus room currently set up as an office—but honestly, this whole level is ready for game nights, movie marathons, or Sunday football. Outside, the backyard is where the magic continues: a 32x16 heated above-ground pool, a roomy deck for BBQs, and a tree-lined backdrop that brings nature right to your door. Third bedroom is currently living its best life as a massive walk-in closet, but easily converts back. Updates include H2O tank (2023), sump pump (approx. 2 years), and furnace/AC (approx. 5–7 yrs). If you're looking for a house that can keep up with your lifestyle, this one might just be your perfect match.
Contact an agent
Home facts
- Year built:2003
- Listing Id #:5135506
- Added:48 day(s) ago
- Updated:August 16, 2025 at 07:12 AM
Rooms and interior
- Bedrooms:3
- Total bathrooms:4
- Full bathrooms:3
- Half bathrooms:1
- Living area:3,055 sq. ft.
Heating and cooling
- Cooling:Central Air
- Heating:Forced Air, Gas
Structure and exterior
- Roof:Asphalt, Fiberglass
- Year built:2003
- Building area:3,055 sq. ft.
- Lot area:0.11 Acres
Utilities
- Water:Public
- Sewer:Public Sewer
Finances and disclosures
- Price:$299,900
- Price per sq. ft.:$98.17
- Tax amount:$4,429 (2024)
New listings near 2040 Hackberry Street
- New
 $185,000Active3 beds 1 baths1,202 sq. ft.
$185,000Active3 beds 1 baths1,202 sq. ft.711 Elma Street, Akron, OH 44310
MLS# 5148754Listed by: PLUM TREE REALTY, LLC - New
 $125,000Active3 beds 1 baths1,040 sq. ft.
$125,000Active3 beds 1 baths1,040 sq. ft.1110 Linden Avenue, Akron, OH 44310
MLS# 5148467Listed by: KELLER WILLIAMS CHERVENIC RLTY - New
 $45,000Active2 beds 2 baths
$45,000Active2 beds 2 baths970 Nathan Street, Akron, OH 44307
MLS# 5148637Listed by: H & R BURROUGHS REALTY, INC. - New
 $315,000Active3 beds 4 baths2,246 sq. ft.
$315,000Active3 beds 4 baths2,246 sq. ft.3807 Hummel Drive, Akron, OH 44319
MLS# 5148653Listed by: COLDWELL BANKER SCHMIDT REALTY - New
 $575,000Active3 beds 2 baths1,482 sq. ft.
$575,000Active3 beds 2 baths1,482 sq. ft.3673 Ace Drive, Akron, OH 44319
MLS# 5148776Listed by: COLDWELL BANKER SCHMIDT REALTY - New
 $250,000Active5 beds 3 baths2,746 sq. ft.
$250,000Active5 beds 3 baths2,746 sq. ft.571 Crestview Avenue, Akron, OH 44320
MLS# 5148201Listed by: RED 1 REALTY, LLC. - New
 $154,000Active3 beds 3 baths1,144 sq. ft.
$154,000Active3 beds 3 baths1,144 sq. ft.2065 Hackberry Street, Akron, OH 44301
MLS# 5148634Listed by: RE/MAX TRENDS REALTY - New
 $105,000Active3 beds 1 baths1,186 sq. ft.
$105,000Active3 beds 1 baths1,186 sq. ft.27 W Glenwood Avenue, Akron, OH 44304
MLS# 5148740Listed by: BERKSHIRE HATHAWAY HOMESERVICES SIMON & SALHANY REALTY - New
 $124,900Active3 beds 1 baths1,040 sq. ft.
$124,900Active3 beds 1 baths1,040 sq. ft.1726 Delia Avenue, Akron, OH 44320
MLS# 5148782Listed by: RE/MAX EDGE REALTY - New
 $259,900Active4 beds 3 baths1,882 sq. ft.
$259,900Active4 beds 3 baths1,882 sq. ft.3134 Shelton Court, Akron, OH 44312
MLS# 5147812Listed by: RE/MAX TRENDS REALTY
