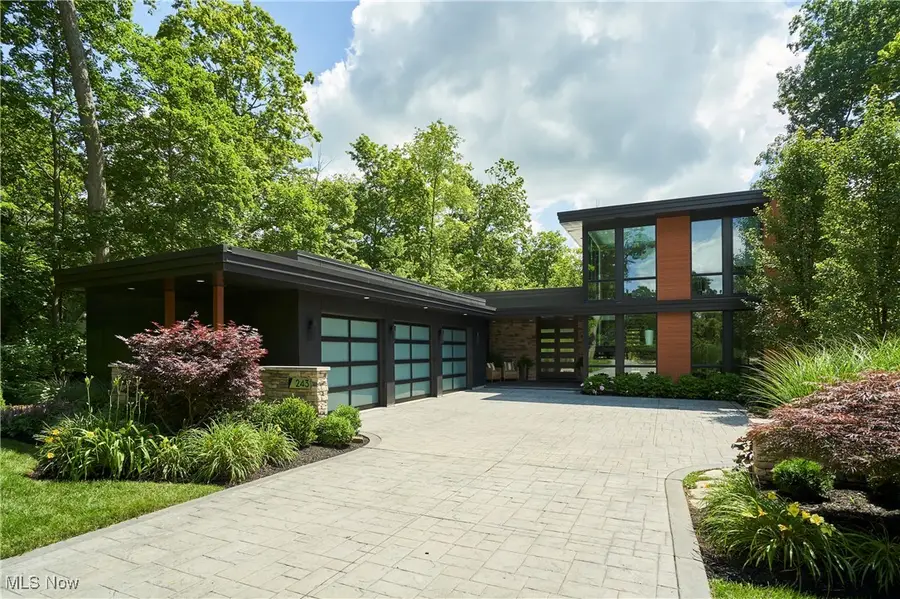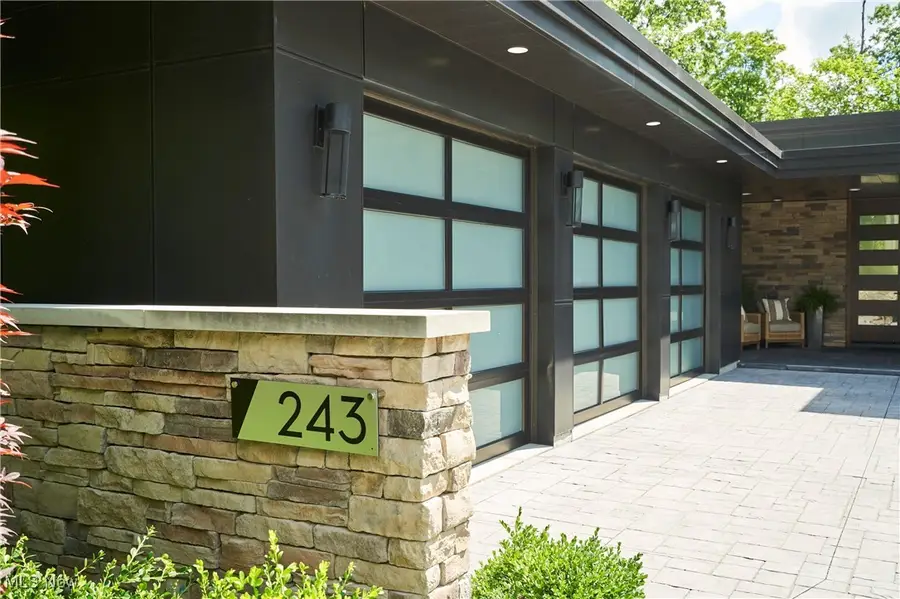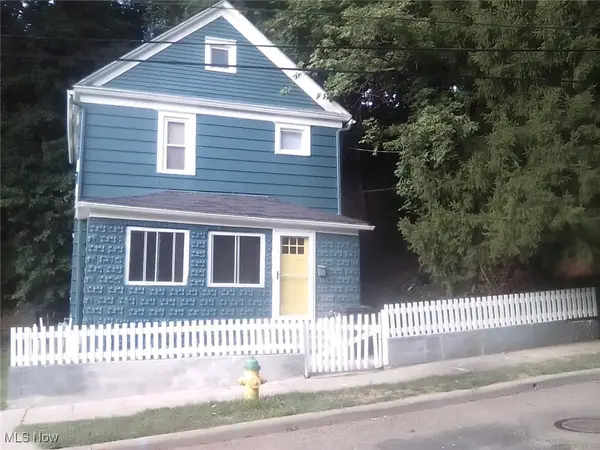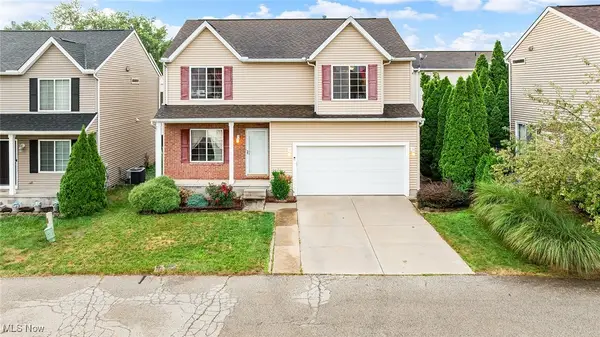243 Overwood Road, Akron, OH 44313
Local realty services provided by:ERA Real Solutions Realty



Listed by:alison m baranek
Office:berkshire hathaway homeservices stouffer realty
MLS#:5136964
Source:OH_NORMLS
Price summary
- Price:$995,000
- Price per sq. ft.:$246.78
About this home
Built in 2020, this stunning modern-style home offers 4 bedrooms and 3.5 baths, with a thoughtfully designed layout that includes 2 bedrooms on the main level and 2 on the second floor. The main level showcases an open-concept floor plan with a chef's kitchen featuring premium-grade appliances, custom cabinetry, an oversized center island with seating, and a discreet butler’s pantry. Additionally, a wet bar, complete with wine column, enhances the incredible entertaining potential. The kitchen opens seamlessly to the dining room and Great room, where a wall of Andersen sliding glass doors fully retracts to reveal an exceptional outdoor living space. Ideal for 3-seasons entertaining, the outdoor space includes a wood-burning fireplace, gas grill, custom plunge pool, and gas heaters. The impressive first-floor primary suite offers a spa-like bathroom and private access to the outdoor space. A second bedroom suite, half bath, and a laundry room with a dog-washing station complete the first floor, which is enhanced by heated floors throughout. The second floor includes 2 additional bedrooms and a loft area, while the finished lower level is plumbed for a full bath. Additional highlights include a three-car heated side-load garage, heated driveway, floating all-steel Amish-made staircase, premium Andersen windows and patio doors, an Amish-crafted front door, whole-house generator, and an irrigation system. The home also benefits from a 100% real estate tax abatement for 10 years—an estimated $200,000 value. Located across the street from Fairlawn Country Club, enjoy walkability to West Side Bakery, 750ml Wine Bar, Sand Run Metro Park and more! Schedule your private showing today!
Contact an agent
Home facts
- Year built:2020
- Listing Id #:5136964
- Added:43 day(s) ago
- Updated:August 16, 2025 at 07:12 AM
Rooms and interior
- Bedrooms:4
- Total bathrooms:5
- Full bathrooms:4
- Half bathrooms:1
- Living area:4,032 sq. ft.
Heating and cooling
- Cooling:Central Air
- Heating:Fireplaces, Forced Air, Gas, Zoned
Structure and exterior
- Roof:Flat, Rubber
- Year built:2020
- Building area:4,032 sq. ft.
- Lot area:0.34 Acres
Utilities
- Water:Public
- Sewer:Public Sewer
Finances and disclosures
- Price:$995,000
- Price per sq. ft.:$246.78
- Tax amount:$1,552 (2024)
New listings near 243 Overwood Road
- New
 $185,000Active3 beds 1 baths1,202 sq. ft.
$185,000Active3 beds 1 baths1,202 sq. ft.711 Elma Street, Akron, OH 44310
MLS# 5148754Listed by: PLUM TREE REALTY, LLC - New
 $125,000Active3 beds 1 baths1,040 sq. ft.
$125,000Active3 beds 1 baths1,040 sq. ft.1110 Linden Avenue, Akron, OH 44310
MLS# 5148467Listed by: KELLER WILLIAMS CHERVENIC RLTY - New
 $45,000Active2 beds 2 baths
$45,000Active2 beds 2 baths970 Nathan Street, Akron, OH 44307
MLS# 5148637Listed by: H & R BURROUGHS REALTY, INC. - New
 $315,000Active3 beds 4 baths2,246 sq. ft.
$315,000Active3 beds 4 baths2,246 sq. ft.3807 Hummel Drive, Akron, OH 44319
MLS# 5148653Listed by: COLDWELL BANKER SCHMIDT REALTY - New
 $575,000Active3 beds 2 baths1,482 sq. ft.
$575,000Active3 beds 2 baths1,482 sq. ft.3673 Ace Drive, Akron, OH 44319
MLS# 5148776Listed by: COLDWELL BANKER SCHMIDT REALTY - New
 $250,000Active5 beds 3 baths2,746 sq. ft.
$250,000Active5 beds 3 baths2,746 sq. ft.571 Crestview Avenue, Akron, OH 44320
MLS# 5148201Listed by: RED 1 REALTY, LLC. - New
 $154,000Active3 beds 3 baths1,144 sq. ft.
$154,000Active3 beds 3 baths1,144 sq. ft.2065 Hackberry Street, Akron, OH 44301
MLS# 5148634Listed by: RE/MAX TRENDS REALTY - New
 $105,000Active3 beds 1 baths1,186 sq. ft.
$105,000Active3 beds 1 baths1,186 sq. ft.27 W Glenwood Avenue, Akron, OH 44304
MLS# 5148740Listed by: BERKSHIRE HATHAWAY HOMESERVICES SIMON & SALHANY REALTY - New
 $124,900Active3 beds 1 baths1,040 sq. ft.
$124,900Active3 beds 1 baths1,040 sq. ft.1726 Delia Avenue, Akron, OH 44320
MLS# 5148782Listed by: RE/MAX EDGE REALTY - New
 $259,900Active4 beds 3 baths1,882 sq. ft.
$259,900Active4 beds 3 baths1,882 sq. ft.3134 Shelton Court, Akron, OH 44312
MLS# 5147812Listed by: RE/MAX TRENDS REALTY
