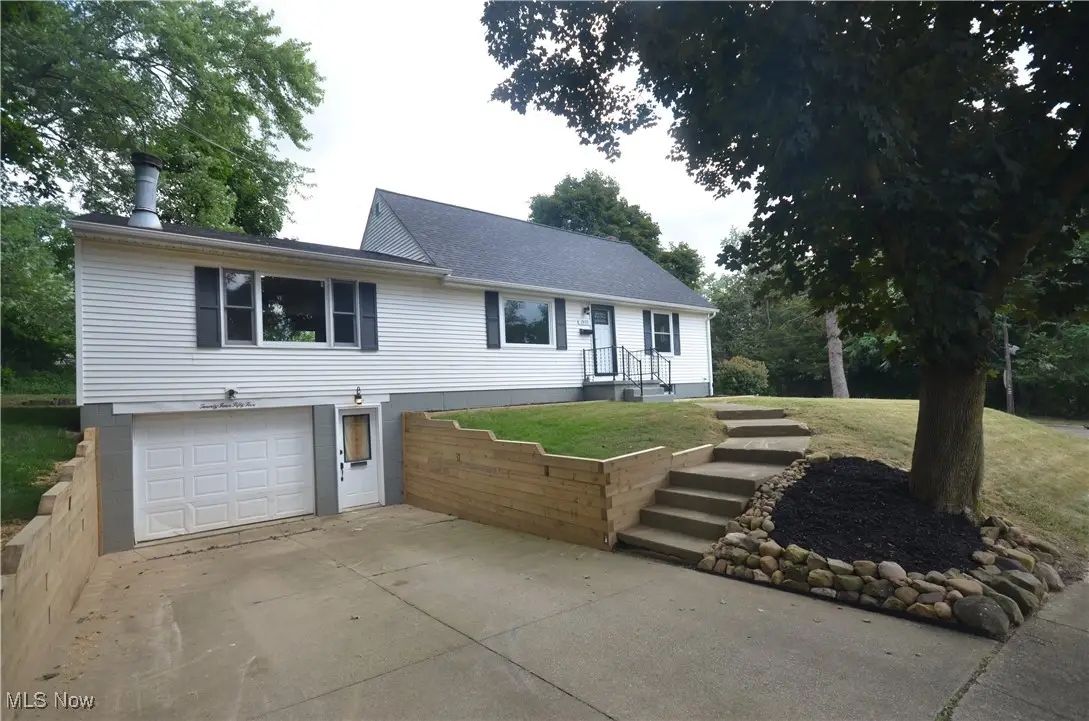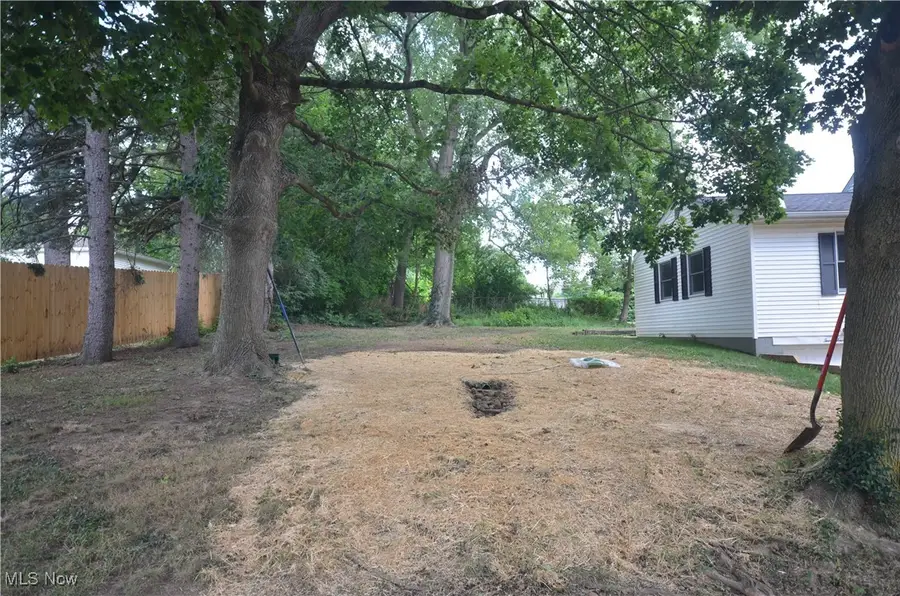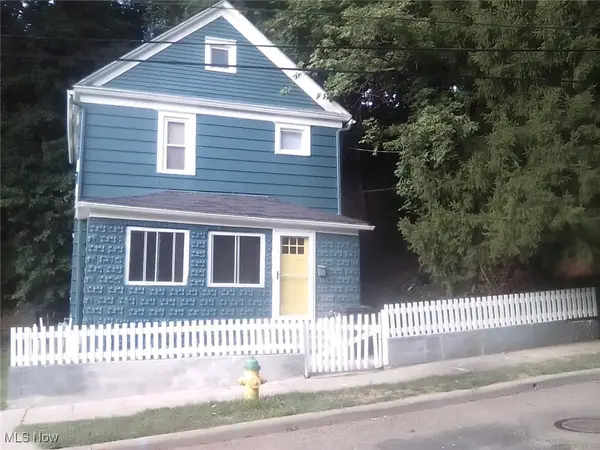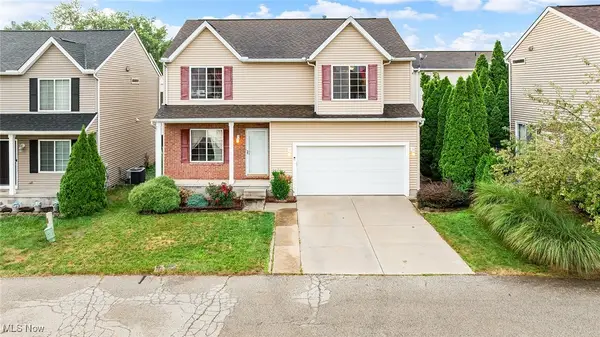2455 Scotland Drive, Akron, OH 44305
Local realty services provided by:ERA Real Solutions Realty



Listed by:steven mosholder
Office:mosholder realty inc.
MLS#:5140551
Source:OH_NORMLS
Price summary
- Price:$238,900
- Price per sq. ft.:$118.03
About this home
Incredible remodeled Ellet home with fantastic finished basement, a master suite w private full bathroom and unbelievable open layout with massive great room. This is a home you want to see in person to appreciate the wide open space that you just don't find in other Ellet homes. Enter to the living room with gorgeous original hardwood - it's a great flex space that could be used numerous different ways. The great room is sprawling and anchored by a gorgeous fireplace plus plenty of room to use as an eating area and an open view to the remodeled kitchen plus a new sliding glass door to access the back patio. New raised panel cabinets - including extra tall cabinets provide abundant storage space and beautiful finishes plus new counters and a breakfast bar. The first floor bedrooms are served by the remodeled full bathroom w granite counters, shower/tub and tile floor. Upstairs the master suite includes a loft sitting area a large bedroom w private full bathroom w shower/tub, a modern vanity and built in shelving. The lower level includes a fantastic rec room for additional living space plus unfinished area for laundry, utilities and storage. Updates include: '24 Roof, Gutters, Electrical Panel, PEX Plumbing throughout, large amount of home re-wired. '25: Kitchen, Both Bathrooms, Interior Doors and Front Door, Sliding Glass Door, Basement windows & Window Wells, Great Rm picture window plus one to right, front room picture window, front window of front bedroom. The oversized 1 car attached garage provides convenient access and a lot of space (22x19) with electric and opener.
Contact an agent
Home facts
- Year built:1958
- Listing Id #:5140551
- Added:29 day(s) ago
- Updated:August 16, 2025 at 07:12 AM
Rooms and interior
- Bedrooms:3
- Total bathrooms:2
- Full bathrooms:2
- Living area:2,024 sq. ft.
Heating and cooling
- Cooling:Central Air
- Heating:Fireplaces, Forced Air, Gas
Structure and exterior
- Roof:Asphalt, Fiberglass
- Year built:1958
- Building area:2,024 sq. ft.
- Lot area:0.24 Acres
Utilities
- Water:Public
- Sewer:Septic Tank
Finances and disclosures
- Price:$238,900
- Price per sq. ft.:$118.03
- Tax amount:$4,079 (2024)
New listings near 2455 Scotland Drive
- New
 $185,000Active3 beds 1 baths1,202 sq. ft.
$185,000Active3 beds 1 baths1,202 sq. ft.711 Elma Street, Akron, OH 44310
MLS# 5148754Listed by: PLUM TREE REALTY, LLC - New
 $125,000Active3 beds 1 baths1,040 sq. ft.
$125,000Active3 beds 1 baths1,040 sq. ft.1110 Linden Avenue, Akron, OH 44310
MLS# 5148467Listed by: KELLER WILLIAMS CHERVENIC RLTY - New
 $45,000Active2 beds 2 baths
$45,000Active2 beds 2 baths970 Nathan Street, Akron, OH 44307
MLS# 5148637Listed by: H & R BURROUGHS REALTY, INC. - New
 $315,000Active3 beds 4 baths2,246 sq. ft.
$315,000Active3 beds 4 baths2,246 sq. ft.3807 Hummel Drive, Akron, OH 44319
MLS# 5148653Listed by: COLDWELL BANKER SCHMIDT REALTY - New
 $575,000Active3 beds 2 baths1,482 sq. ft.
$575,000Active3 beds 2 baths1,482 sq. ft.3673 Ace Drive, Akron, OH 44319
MLS# 5148776Listed by: COLDWELL BANKER SCHMIDT REALTY - New
 $250,000Active5 beds 3 baths2,746 sq. ft.
$250,000Active5 beds 3 baths2,746 sq. ft.571 Crestview Avenue, Akron, OH 44320
MLS# 5148201Listed by: RED 1 REALTY, LLC. - New
 $154,000Active3 beds 3 baths1,144 sq. ft.
$154,000Active3 beds 3 baths1,144 sq. ft.2065 Hackberry Street, Akron, OH 44301
MLS# 5148634Listed by: RE/MAX TRENDS REALTY - New
 $105,000Active3 beds 1 baths1,186 sq. ft.
$105,000Active3 beds 1 baths1,186 sq. ft.27 W Glenwood Avenue, Akron, OH 44304
MLS# 5148740Listed by: BERKSHIRE HATHAWAY HOMESERVICES SIMON & SALHANY REALTY - New
 $124,900Active3 beds 1 baths1,040 sq. ft.
$124,900Active3 beds 1 baths1,040 sq. ft.1726 Delia Avenue, Akron, OH 44320
MLS# 5148782Listed by: RE/MAX EDGE REALTY - New
 $259,900Active4 beds 3 baths1,882 sq. ft.
$259,900Active4 beds 3 baths1,882 sq. ft.3134 Shelton Court, Akron, OH 44312
MLS# 5147812Listed by: RE/MAX TRENDS REALTY
