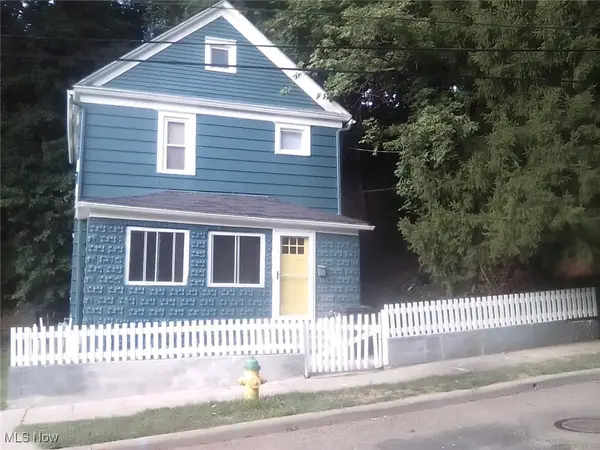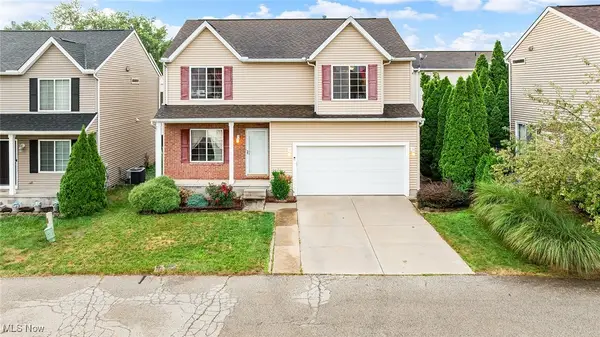2485 Wendling Drive, Akron, OH 44333
Local realty services provided by:ERA Real Solutions Realty



Listed by:nikki konstand relic
Office:re/max crossroads properties
MLS#:5144671
Source:OH_NORMLS
Price summary
- Price:$519,900
- Price per sq. ft.:$143.82
About this home
From the beautiful grounds to the gorgeous custom kitchen, this Bath Crest house has it all! Situated on a quiet tree-lined street of well-maintained homes, this home offers plenty of space for an active family. No expense has been spared in the tastefully updated kitchen and baths. Enter the home through a large foyer with updated flooring - continue to a large living room, cozy family room with fireplace, formal dining room, beautiful large kitchen with eating area, guest bath and laundry room. The large rear deck is the perfect place to relax and enjoy the beautiful grounds. Upstairs are 4 bedrooms including a large owner's suite with an ensuite bath and walk-in closet. The beautifully updated hall bath serves the additional 3 generous size bedrooms. In the mostly finished basement, there is lots of space with a huge rec room, and various storage rooms and extra finished office. Within Revere Schools district, this is the perfect combination of style, quality and educational opportunities. Great proximity to the National Park and Fairlawn and Montrose shopping. Upgrades to home:
Newer kitchen and guest bathroom;
Refrigerator ~1 year old;
Newer carpeting on main floor;
Upstairs bathrooms updated ~ 3 years old;
Outdoor Deck - Resealed and painted with mildew resistant paint July 2025;
Sump Pump - replaced 1 year ago;
Water heater new in 2020;
Gas Insert fireplace with doors and remote control;
Finished basement;
HVAC approximately 6 years old.
This home is a Beres built home.
Contact an agent
Home facts
- Year built:1983
- Listing Id #:5144671
- Added:10 day(s) ago
- Updated:August 16, 2025 at 07:18 AM
Rooms and interior
- Bedrooms:4
- Total bathrooms:3
- Full bathrooms:2
- Half bathrooms:1
- Living area:3,615 sq. ft.
Heating and cooling
- Cooling:Central Air
- Heating:Fireplaces, Forced Air, Gas
Structure and exterior
- Roof:Asphalt
- Year built:1983
- Building area:3,615 sq. ft.
- Lot area:0.34 Acres
Utilities
- Water:Public
- Sewer:Public Sewer
Finances and disclosures
- Price:$519,900
- Price per sq. ft.:$143.82
- Tax amount:$6,733 (2024)
New listings near 2485 Wendling Drive
- New
 $185,000Active3 beds 1 baths1,202 sq. ft.
$185,000Active3 beds 1 baths1,202 sq. ft.711 Elma Street, Akron, OH 44310
MLS# 5148754Listed by: PLUM TREE REALTY, LLC - New
 $125,000Active3 beds 1 baths1,040 sq. ft.
$125,000Active3 beds 1 baths1,040 sq. ft.1110 Linden Avenue, Akron, OH 44310
MLS# 5148467Listed by: KELLER WILLIAMS CHERVENIC RLTY - New
 $45,000Active2 beds 2 baths
$45,000Active2 beds 2 baths970 Nathan Street, Akron, OH 44307
MLS# 5148637Listed by: H & R BURROUGHS REALTY, INC. - New
 $315,000Active3 beds 4 baths2,246 sq. ft.
$315,000Active3 beds 4 baths2,246 sq. ft.3807 Hummel Drive, Akron, OH 44319
MLS# 5148653Listed by: COLDWELL BANKER SCHMIDT REALTY - New
 $575,000Active3 beds 2 baths1,482 sq. ft.
$575,000Active3 beds 2 baths1,482 sq. ft.3673 Ace Drive, Akron, OH 44319
MLS# 5148776Listed by: COLDWELL BANKER SCHMIDT REALTY - New
 $250,000Active5 beds 3 baths2,746 sq. ft.
$250,000Active5 beds 3 baths2,746 sq. ft.571 Crestview Avenue, Akron, OH 44320
MLS# 5148201Listed by: RED 1 REALTY, LLC. - New
 $154,000Active3 beds 3 baths1,144 sq. ft.
$154,000Active3 beds 3 baths1,144 sq. ft.2065 Hackberry Street, Akron, OH 44301
MLS# 5148634Listed by: RE/MAX TRENDS REALTY - New
 $105,000Active3 beds 1 baths1,186 sq. ft.
$105,000Active3 beds 1 baths1,186 sq. ft.27 W Glenwood Avenue, Akron, OH 44304
MLS# 5148740Listed by: BERKSHIRE HATHAWAY HOMESERVICES SIMON & SALHANY REALTY - New
 $124,900Active3 beds 1 baths1,040 sq. ft.
$124,900Active3 beds 1 baths1,040 sq. ft.1726 Delia Avenue, Akron, OH 44320
MLS# 5148782Listed by: RE/MAX EDGE REALTY - New
 $259,900Active4 beds 3 baths1,882 sq. ft.
$259,900Active4 beds 3 baths1,882 sq. ft.3134 Shelton Court, Akron, OH 44312
MLS# 5147812Listed by: RE/MAX TRENDS REALTY
