2575 Christensen Avenue, Akron, OH 44314
Local realty services provided by:ERA Real Solutions Realty
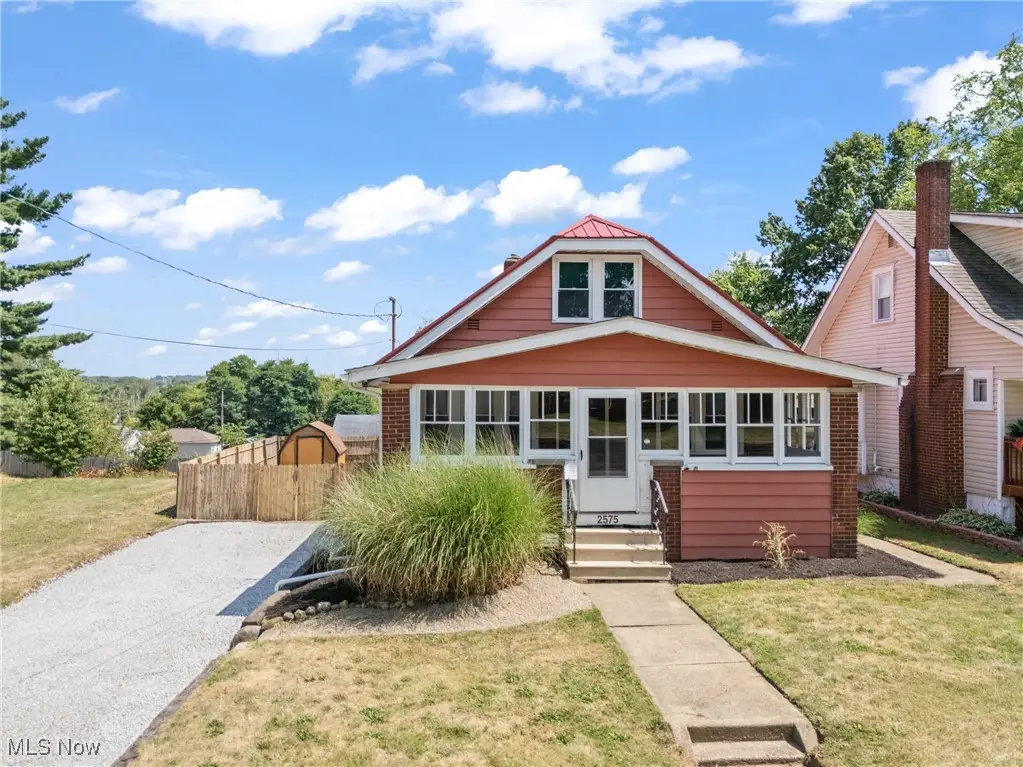
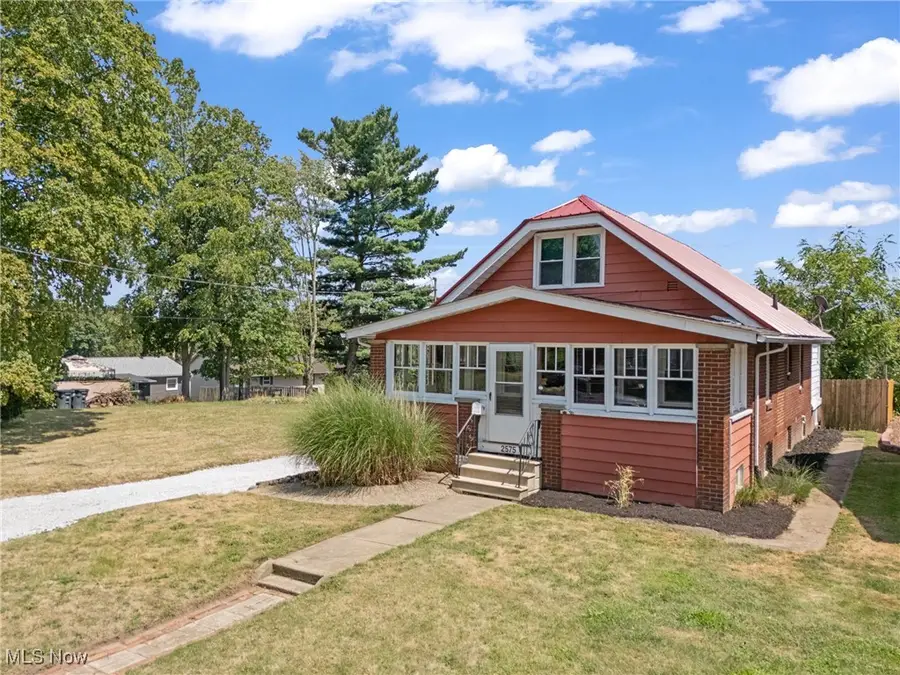
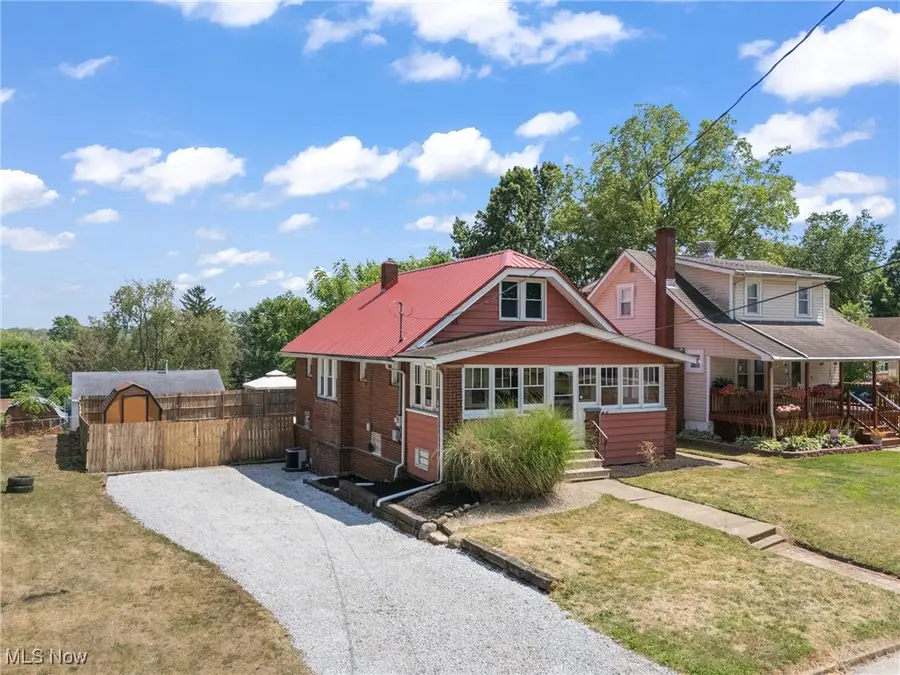
Listed by:amanda k daily
Office:keller williams legacy group realty
MLS#:5146847
Source:OH_NORMLS
Price summary
- Price:$144,900
- Price per sq. ft.:$103.57
About this home
This 3 bedroom updated bungalow is top-notch and your new home is ready to welcome you with open arms, well doors! Step inside off the large enclosed porch to the open floor plan! You will be wow’d by the spacious living room that overlooks the attractive updated kitchen with tile flooring, breakfast bar & newer appliances that stay! Make your way through the kitchen to the addition where you have extra space to entertain or relax. This family room is bright and glows with sunlight from the doors leading the fenced in yard!
The first floor includes 2 bedrooms (New Carpet August of 2025) and a full bathroom. The 2nd Floor is a large third bedroom, perfect for an owner’s suite or a teen’s oasis!
The basement is a walkout and once was a garage access but has since been converted into a storage shed – can easily be used as a garage again. Outside, enjoy the backyard space that includes a shed and a gazebo sitting area! Many updates include: Carpet in the 2 lower bedrooms replaced August of 2025, Freshly Painted August 2025, A/C & Furnace 2023, Metal Roof New 2015, Microwave in 2025, Kitchen remodeled in 2008.
This home has easy access to Route 224/76/77. Minutes from Nesmith Lake, 12 minutes from Portage Lakes State Park.
Contact an agent
Home facts
- Year built:1928
- Listing Id #:5146847
- Added:6 day(s) ago
- Updated:August 16, 2025 at 07:18 AM
Rooms and interior
- Bedrooms:3
- Total bathrooms:1
- Full bathrooms:1
- Living area:1,399 sq. ft.
Heating and cooling
- Cooling:Central Air, Window Units
- Heating:Forced Air, Gas
Structure and exterior
- Roof:Metal, Shingle
- Year built:1928
- Building area:1,399 sq. ft.
- Lot area:0.17 Acres
Utilities
- Water:Public
- Sewer:Public Sewer
Finances and disclosures
- Price:$144,900
- Price per sq. ft.:$103.57
- Tax amount:$2,620 (2024)
New listings near 2575 Christensen Avenue
- New
 $185,000Active3 beds 1 baths1,202 sq. ft.
$185,000Active3 beds 1 baths1,202 sq. ft.711 Elma Street, Akron, OH 44310
MLS# 5148754Listed by: PLUM TREE REALTY, LLC - New
 $125,000Active3 beds 1 baths1,040 sq. ft.
$125,000Active3 beds 1 baths1,040 sq. ft.1110 Linden Avenue, Akron, OH 44310
MLS# 5148467Listed by: KELLER WILLIAMS CHERVENIC RLTY - New
 $45,000Active2 beds 2 baths
$45,000Active2 beds 2 baths970 Nathan Street, Akron, OH 44307
MLS# 5148637Listed by: H & R BURROUGHS REALTY, INC. - New
 $315,000Active3 beds 4 baths2,246 sq. ft.
$315,000Active3 beds 4 baths2,246 sq. ft.3807 Hummel Drive, Akron, OH 44319
MLS# 5148653Listed by: COLDWELL BANKER SCHMIDT REALTY - New
 $575,000Active3 beds 2 baths1,482 sq. ft.
$575,000Active3 beds 2 baths1,482 sq. ft.3673 Ace Drive, Akron, OH 44319
MLS# 5148776Listed by: COLDWELL BANKER SCHMIDT REALTY - New
 $250,000Active5 beds 3 baths2,746 sq. ft.
$250,000Active5 beds 3 baths2,746 sq. ft.571 Crestview Avenue, Akron, OH 44320
MLS# 5148201Listed by: RED 1 REALTY, LLC. - New
 $154,000Active3 beds 3 baths1,144 sq. ft.
$154,000Active3 beds 3 baths1,144 sq. ft.2065 Hackberry Street, Akron, OH 44301
MLS# 5148634Listed by: RE/MAX TRENDS REALTY - New
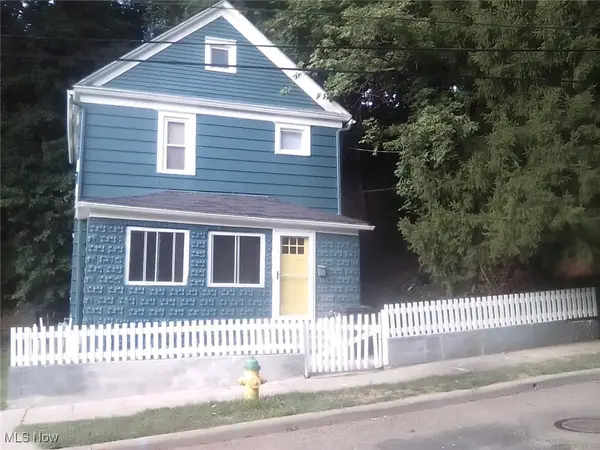 $105,000Active3 beds 1 baths1,186 sq. ft.
$105,000Active3 beds 1 baths1,186 sq. ft.27 W Glenwood Avenue, Akron, OH 44304
MLS# 5148740Listed by: BERKSHIRE HATHAWAY HOMESERVICES SIMON & SALHANY REALTY - New
 $124,900Active3 beds 1 baths1,040 sq. ft.
$124,900Active3 beds 1 baths1,040 sq. ft.1726 Delia Avenue, Akron, OH 44320
MLS# 5148782Listed by: RE/MAX EDGE REALTY - New
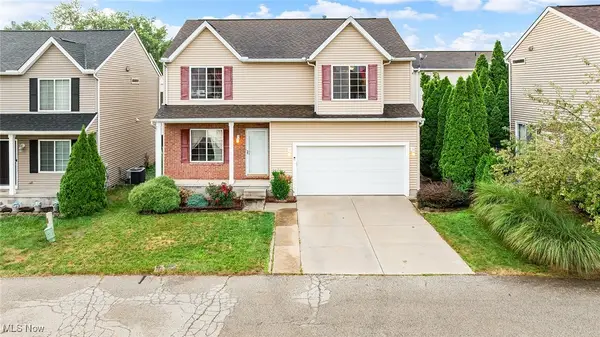 $259,900Active4 beds 3 baths1,882 sq. ft.
$259,900Active4 beds 3 baths1,882 sq. ft.3134 Shelton Court, Akron, OH 44312
MLS# 5147812Listed by: RE/MAX TRENDS REALTY
