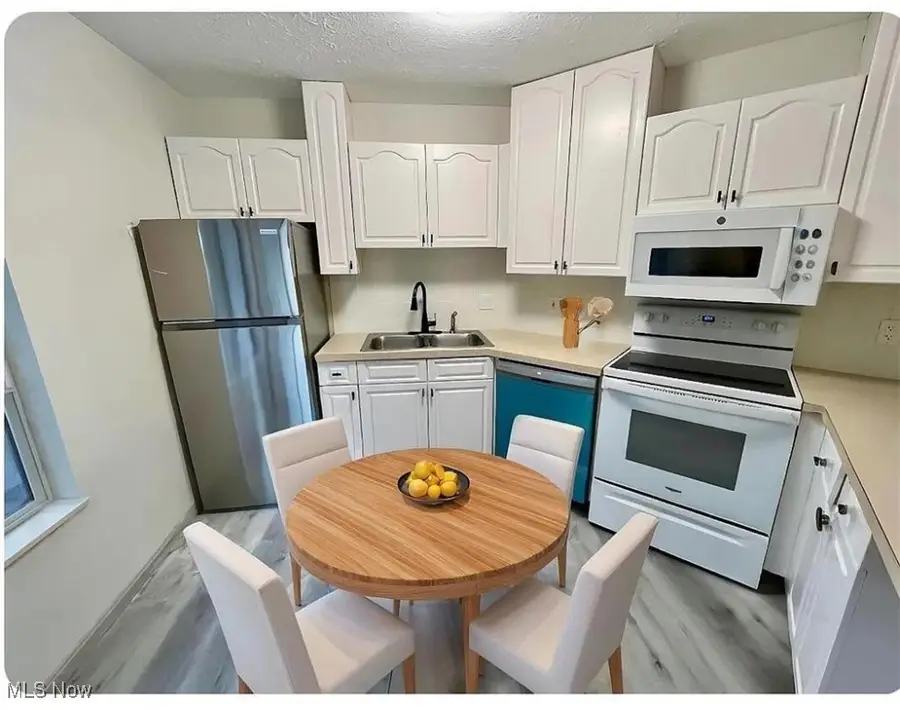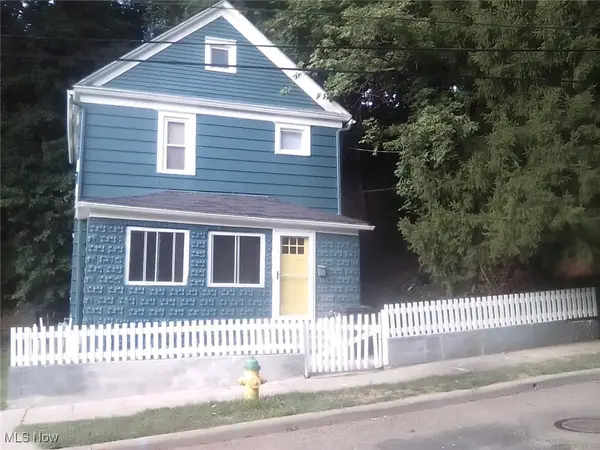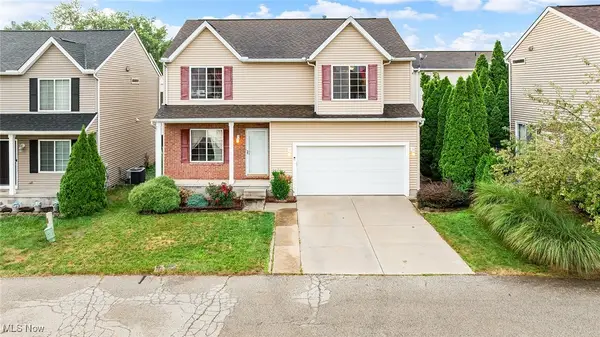355 Village Pointe Drive #1-A, Akron, OH 44313
Local realty services provided by:ERA Real Solutions Realty



Listed by:david e barlow
Office:sell for one percent
MLS#:5142149
Source:OH_NORMLS
Price summary
- Price:$141,900
- Price per sq. ft.:$107.18
About this home
Welcome home to effortless single-floor living in this beautifully updated condo in a prime location! Featuring sun-filled rooms, gleaming new flooring throughout, & freshly painted from top to bottom, there's nothing to do but move-in & add your personal touch. The updated kitchen boasts newer cabinetry, brand-new stainless appliances, & stylish fixtures ideal for the home chef. You'll love relaxing in the spacious primary suite w. an XL walk-in closet & your own private balcony—perfect for sipping morning coffee or unwinding in the evening breeze. Convenience is key w. in-unit laundry, updated bathrooms, & direct indoor access to your tandem-style garage. Get complete peace of mind with new hot water heater, newer furnance, new fixtures throughout, updated bathrooms (both full bathrooms are fully remodeled), and new doors throughout! Sellers will dearly miss the friendly neighbors, quiet surroundings, & the ease of walking to local coffee shops. Evening strolls through the welcoming community, quick access to highways, & nearby parks were also among their favorites. Close proximity to the University of Akron, along w. easy access to I-77 & I-76 means you're never far from the action. Entertainment, dining, & shopping options are endless, all while maintaining tranquility & comfort at home. A private, carefree lifestyle awaits—w. clean lines, well-appointed finishes, & a fantastic location, your options for entertainment, food, & shopping are endless nearby while keeping the peace & quiet at home!
Contact an agent
Home facts
- Year built:1989
- Listing Id #:5142149
- Added:156 day(s) ago
- Updated:August 16, 2025 at 07:12 AM
Rooms and interior
- Bedrooms:3
- Total bathrooms:2
- Full bathrooms:2
- Living area:1,324 sq. ft.
Heating and cooling
- Cooling:Central Air
- Heating:Gas
Structure and exterior
- Roof:Shingle
- Year built:1989
- Building area:1,324 sq. ft.
- Lot area:0.03 Acres
Utilities
- Water:Public
- Sewer:Public Sewer
Finances and disclosures
- Price:$141,900
- Price per sq. ft.:$107.18
- Tax amount:$2,913 (2024)
New listings near 355 Village Pointe Drive #1-A
- New
 $185,000Active3 beds 1 baths1,202 sq. ft.
$185,000Active3 beds 1 baths1,202 sq. ft.711 Elma Street, Akron, OH 44310
MLS# 5148754Listed by: PLUM TREE REALTY, LLC - New
 $125,000Active3 beds 1 baths1,040 sq. ft.
$125,000Active3 beds 1 baths1,040 sq. ft.1110 Linden Avenue, Akron, OH 44310
MLS# 5148467Listed by: KELLER WILLIAMS CHERVENIC RLTY - New
 $45,000Active2 beds 2 baths
$45,000Active2 beds 2 baths970 Nathan Street, Akron, OH 44307
MLS# 5148637Listed by: H & R BURROUGHS REALTY, INC. - New
 $315,000Active3 beds 4 baths2,246 sq. ft.
$315,000Active3 beds 4 baths2,246 sq. ft.3807 Hummel Drive, Akron, OH 44319
MLS# 5148653Listed by: COLDWELL BANKER SCHMIDT REALTY - New
 $575,000Active3 beds 2 baths1,482 sq. ft.
$575,000Active3 beds 2 baths1,482 sq. ft.3673 Ace Drive, Akron, OH 44319
MLS# 5148776Listed by: COLDWELL BANKER SCHMIDT REALTY - New
 $250,000Active5 beds 3 baths2,746 sq. ft.
$250,000Active5 beds 3 baths2,746 sq. ft.571 Crestview Avenue, Akron, OH 44320
MLS# 5148201Listed by: RED 1 REALTY, LLC. - New
 $154,000Active3 beds 3 baths1,144 sq. ft.
$154,000Active3 beds 3 baths1,144 sq. ft.2065 Hackberry Street, Akron, OH 44301
MLS# 5148634Listed by: RE/MAX TRENDS REALTY - New
 $105,000Active3 beds 1 baths1,186 sq. ft.
$105,000Active3 beds 1 baths1,186 sq. ft.27 W Glenwood Avenue, Akron, OH 44304
MLS# 5148740Listed by: BERKSHIRE HATHAWAY HOMESERVICES SIMON & SALHANY REALTY - New
 $124,900Active3 beds 1 baths1,040 sq. ft.
$124,900Active3 beds 1 baths1,040 sq. ft.1726 Delia Avenue, Akron, OH 44320
MLS# 5148782Listed by: RE/MAX EDGE REALTY - New
 $259,900Active4 beds 3 baths1,882 sq. ft.
$259,900Active4 beds 3 baths1,882 sq. ft.3134 Shelton Court, Akron, OH 44312
MLS# 5147812Listed by: RE/MAX TRENDS REALTY
