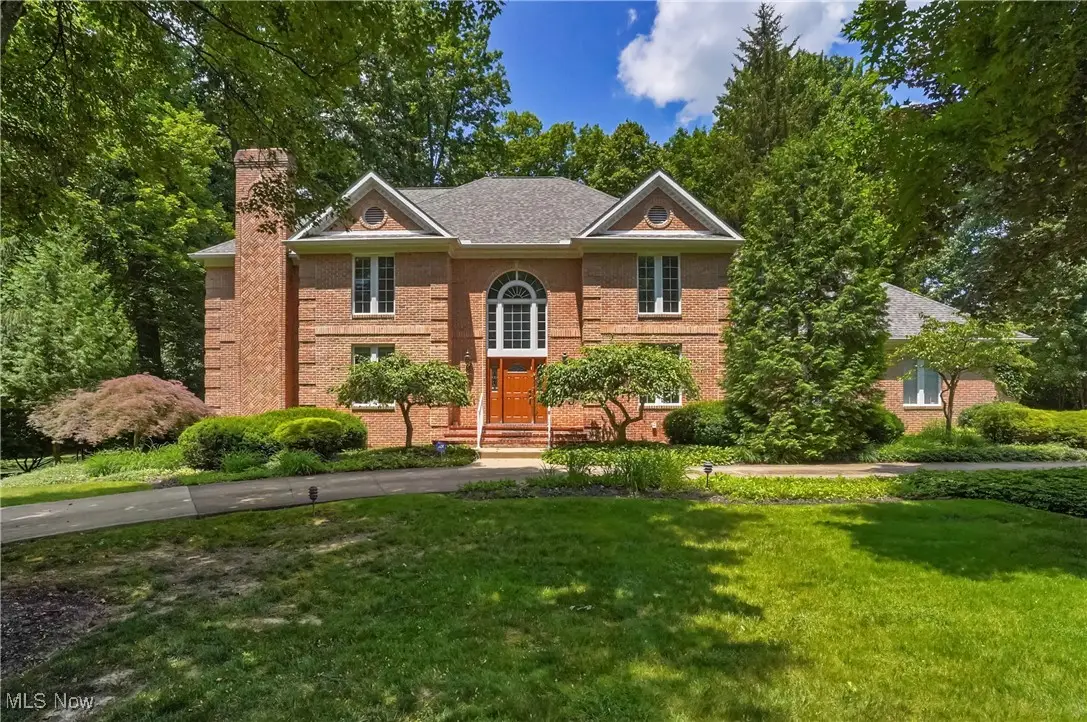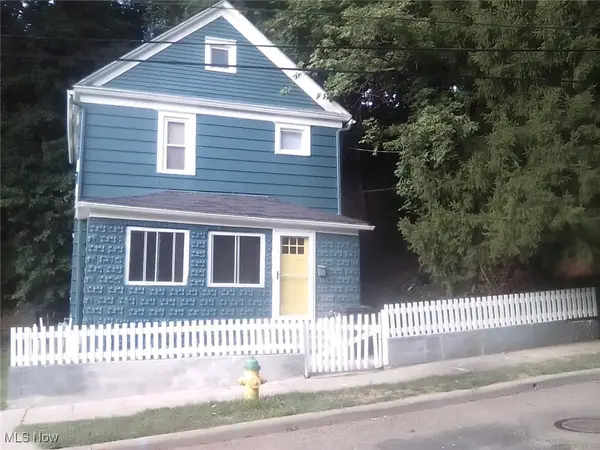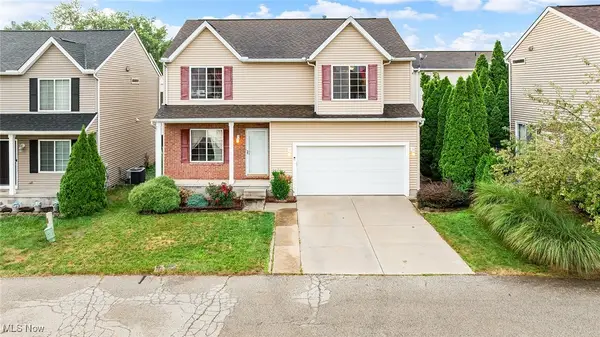3773 N Shore Drive, Akron, OH 44333
Local realty services provided by:ERA Real Solutions Realty



Listed by:laurie morgan schrank
Office:keller williams chervenic rlty
MLS#:5106411
Source:OH_NORMLS
Price summary
- Price:$736,000
- Price per sq. ft.:$195.28
- Monthly HOA dues:$20.83
About this home
Stately, all brick Georgian colonial nestled on 1+ wooded acres in desirable Crystal Shores development of Bath Township presents superior craftsmanship and design throughout. Welcoming two story boasts hardwood floors, Palladian windows, open staircase, and dental crown molding. Formal living and dining rooms feature neutral décor, stacked crown molding, and hardwood floors. Spacious kitchen offers all appliances, granite counters, center island, planning station, bayed eating area with French doors to deck, and overlooks the family room. Engaging family room features a striking wall of glass, a dramatic floor-to-ceiling brick fireplace flanked by custom built-ins including a wet bar with wine rack—and a door leading to an adjacent office with built-in bookshelves and its own brick fireplace. First floor laundry room and guest bath conveniently located. French doors open to the spacious primary suite on second floor, featuring a cozy sitting area, two closets, and a vaulted glamour bath with a skylight and jetted tub. An additional three generous sized bedrooms, all en-suite complete the second floor. Partially finished lower level recreation room w/ wall of cabinetry. 3 car side load garage. Circular drive, Wood deck spans the entire length of home. Wooded backdrop. Notables include A/C 3 yrs, furnace 1 yr, new ceiling in garage. Close proximity to Wellness Center/Lifestyles, expressways, shopping, and cultural opportunities.
Contact an agent
Home facts
- Year built:1988
- Listing Id #:5106411
- Added:45 day(s) ago
- Updated:August 16, 2025 at 07:12 AM
Rooms and interior
- Bedrooms:4
- Total bathrooms:6
- Full bathrooms:4
- Half bathrooms:2
- Living area:3,769 sq. ft.
Heating and cooling
- Cooling:Central Air
- Heating:Fireplaces, Forced Air, Gas
Structure and exterior
- Roof:Asphalt, Fiberglass
- Year built:1988
- Building area:3,769 sq. ft.
- Lot area:1.13 Acres
Utilities
- Water:Public
- Sewer:Public Sewer
Finances and disclosures
- Price:$736,000
- Price per sq. ft.:$195.28
- Tax amount:$11,316 (2024)
New listings near 3773 N Shore Drive
- New
 $185,000Active3 beds 1 baths1,202 sq. ft.
$185,000Active3 beds 1 baths1,202 sq. ft.711 Elma Street, Akron, OH 44310
MLS# 5148754Listed by: PLUM TREE REALTY, LLC - New
 $125,000Active3 beds 1 baths1,040 sq. ft.
$125,000Active3 beds 1 baths1,040 sq. ft.1110 Linden Avenue, Akron, OH 44310
MLS# 5148467Listed by: KELLER WILLIAMS CHERVENIC RLTY - New
 $45,000Active2 beds 2 baths
$45,000Active2 beds 2 baths970 Nathan Street, Akron, OH 44307
MLS# 5148637Listed by: H & R BURROUGHS REALTY, INC. - New
 $315,000Active3 beds 4 baths2,246 sq. ft.
$315,000Active3 beds 4 baths2,246 sq. ft.3807 Hummel Drive, Akron, OH 44319
MLS# 5148653Listed by: COLDWELL BANKER SCHMIDT REALTY - New
 $575,000Active3 beds 2 baths1,482 sq. ft.
$575,000Active3 beds 2 baths1,482 sq. ft.3673 Ace Drive, Akron, OH 44319
MLS# 5148776Listed by: COLDWELL BANKER SCHMIDT REALTY - New
 $250,000Active5 beds 3 baths2,746 sq. ft.
$250,000Active5 beds 3 baths2,746 sq. ft.571 Crestview Avenue, Akron, OH 44320
MLS# 5148201Listed by: RED 1 REALTY, LLC. - New
 $154,000Active3 beds 3 baths1,144 sq. ft.
$154,000Active3 beds 3 baths1,144 sq. ft.2065 Hackberry Street, Akron, OH 44301
MLS# 5148634Listed by: RE/MAX TRENDS REALTY - New
 $105,000Active3 beds 1 baths1,186 sq. ft.
$105,000Active3 beds 1 baths1,186 sq. ft.27 W Glenwood Avenue, Akron, OH 44304
MLS# 5148740Listed by: BERKSHIRE HATHAWAY HOMESERVICES SIMON & SALHANY REALTY - New
 $124,900Active3 beds 1 baths1,040 sq. ft.
$124,900Active3 beds 1 baths1,040 sq. ft.1726 Delia Avenue, Akron, OH 44320
MLS# 5148782Listed by: RE/MAX EDGE REALTY - New
 $259,900Active4 beds 3 baths1,882 sq. ft.
$259,900Active4 beds 3 baths1,882 sq. ft.3134 Shelton Court, Akron, OH 44312
MLS# 5147812Listed by: RE/MAX TRENDS REALTY
