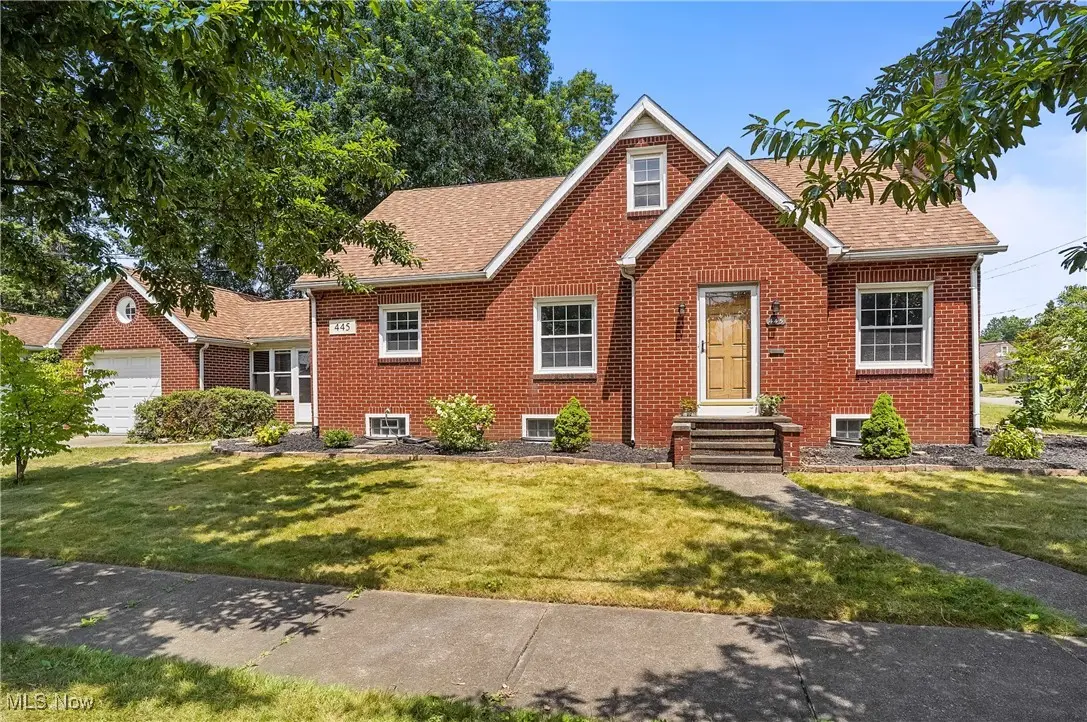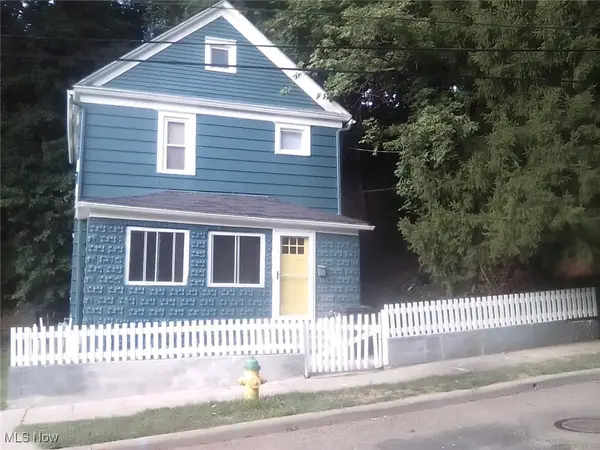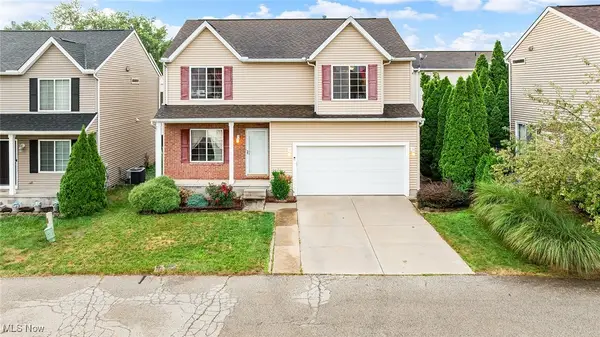445 E Catawba Avenue, Akron, OH 44301
Local realty services provided by:ERA Real Solutions Realty



Listed by:joie l boughner
Office:berkshire hathaway homeservices stouffer realty
MLS#:5140849
Source:OH_NORMLS
Price summary
- Price:$225,000
- Price per sq. ft.:$86.27
About this home
Full of character, charm, and updates this solid brick Cape in historic Firestone Park is ready to welcome you home! Walking into the bright living room you'll find the first of 2 beautiful wood-burning fireplaces and gleaming hardwood floors. From there you can plan dinner parties and holiday hang-outs in the formal dining room, right off of the updated white kitchen featuring granite counters and updated appliances. The primary bedroom is on the first floor along with a spacious second bedroom or home office. Both of these rooms feature double closets for plenty of storage with the main floor bath located conveniently between them. Upstairs there are so many closets you'll have to find things to store! There are two nice-sized bedrooms (each with a window, door, and closet), but you have to go through the one room to get to the other and only one is counted, however it would be a great double office space, playroom and bedroom, or just fun for siblings to share the upstairs area. The partially finished basement has so much potential. For starters--there is a full bath just waiting for your touch. There is a storage area with six individual closet areas for whatever hobby you enjoy, and a large rec room with second wood-burning fireplace that would be great for entertaining. If that wasn't enough, the charming breezeway connects the house to the one-car garage and is perfect for a good book or morning coffee. A second two-car garage is perfect for additional car storage, workshop area, etc. A fenced-in backyard with raised gardening beds and a quaint patio area create the ideal private oasis outdoors. The space has been freshly painted, and the basement floor has just been epoxied. This home has so much to offer! Schedule a visit and make it yours!
Contact an agent
Home facts
- Year built:1947
- Listing Id #:5140849
- Added:28 day(s) ago
- Updated:August 16, 2025 at 02:12 PM
Rooms and interior
- Bedrooms:3
- Total bathrooms:2
- Full bathrooms:2
- Living area:2,608 sq. ft.
Heating and cooling
- Cooling:Central Air
- Heating:Fireplaces, Forced Air, Gas
Structure and exterior
- Roof:Asphalt
- Year built:1947
- Building area:2,608 sq. ft.
- Lot area:0.16 Acres
Utilities
- Water:Public
- Sewer:Public Sewer
Finances and disclosures
- Price:$225,000
- Price per sq. ft.:$86.27
- Tax amount:$3,654 (2024)
New listings near 445 E Catawba Avenue
- New
 $185,000Active3 beds 1 baths1,202 sq. ft.
$185,000Active3 beds 1 baths1,202 sq. ft.711 Elma Street, Akron, OH 44310
MLS# 5148754Listed by: PLUM TREE REALTY, LLC - New
 $125,000Active3 beds 1 baths1,040 sq. ft.
$125,000Active3 beds 1 baths1,040 sq. ft.1110 Linden Avenue, Akron, OH 44310
MLS# 5148467Listed by: KELLER WILLIAMS CHERVENIC RLTY - New
 $45,000Active2 beds 2 baths
$45,000Active2 beds 2 baths970 Nathan Street, Akron, OH 44307
MLS# 5148637Listed by: H & R BURROUGHS REALTY, INC. - New
 $315,000Active3 beds 4 baths2,246 sq. ft.
$315,000Active3 beds 4 baths2,246 sq. ft.3807 Hummel Drive, Akron, OH 44319
MLS# 5148653Listed by: COLDWELL BANKER SCHMIDT REALTY - New
 $575,000Active3 beds 2 baths1,482 sq. ft.
$575,000Active3 beds 2 baths1,482 sq. ft.3673 Ace Drive, Akron, OH 44319
MLS# 5148776Listed by: COLDWELL BANKER SCHMIDT REALTY - New
 $250,000Active5 beds 3 baths2,746 sq. ft.
$250,000Active5 beds 3 baths2,746 sq. ft.571 Crestview Avenue, Akron, OH 44320
MLS# 5148201Listed by: RED 1 REALTY, LLC. - New
 $154,000Active3 beds 3 baths1,144 sq. ft.
$154,000Active3 beds 3 baths1,144 sq. ft.2065 Hackberry Street, Akron, OH 44301
MLS# 5148634Listed by: RE/MAX TRENDS REALTY - New
 $105,000Active3 beds 1 baths1,186 sq. ft.
$105,000Active3 beds 1 baths1,186 sq. ft.27 W Glenwood Avenue, Akron, OH 44304
MLS# 5148740Listed by: BERKSHIRE HATHAWAY HOMESERVICES SIMON & SALHANY REALTY - New
 $124,900Active3 beds 1 baths1,040 sq. ft.
$124,900Active3 beds 1 baths1,040 sq. ft.1726 Delia Avenue, Akron, OH 44320
MLS# 5148782Listed by: RE/MAX EDGE REALTY - New
 $259,900Active4 beds 3 baths1,882 sq. ft.
$259,900Active4 beds 3 baths1,882 sq. ft.3134 Shelton Court, Akron, OH 44312
MLS# 5147812Listed by: RE/MAX TRENDS REALTY
