4886 Paxton Road, Akron, OH 44321
Local realty services provided by:ERA Real Solutions Realty
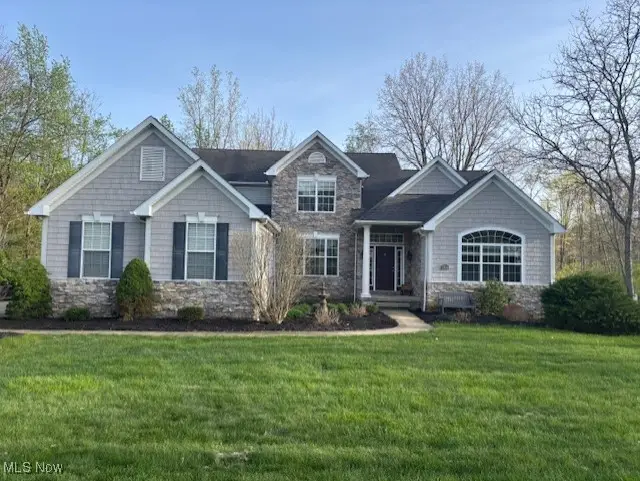
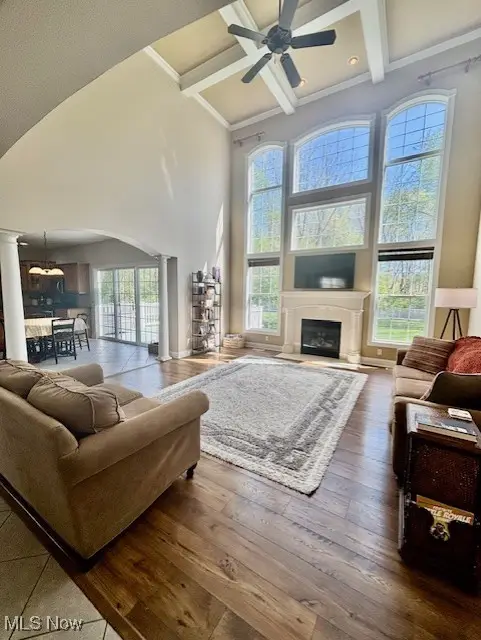
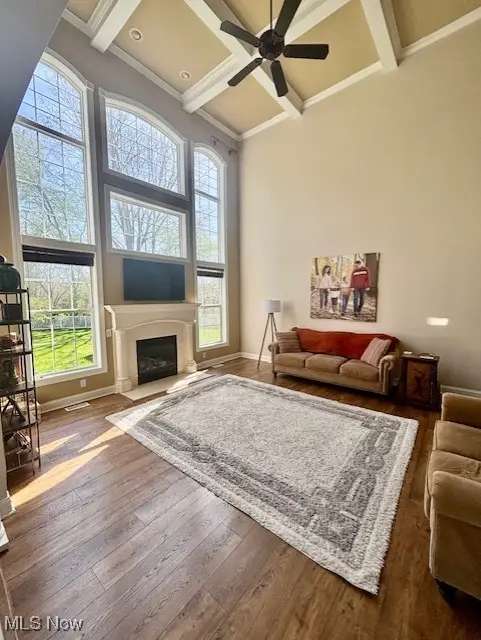
4886 Paxton Road,Akron, OH 44321
$624,990
- 4 Beds
- 4 Baths
- 3,638 sq. ft.
- Single family
- Pending
Listed by:glen g whitten
Office:ohio property group, llc.
MLS#:5120422
Source:OH_NORMLS
Price summary
- Price:$624,990
- Price per sq. ft.:$171.79
- Monthly HOA dues:$20.83
About this home
This gorgeous 4 bedroom, 3 bath Colonial built in 2004 sits on a private 1.49 acres in the highly prestigious Cherrywood Crossing Development, across the street from Greenleaf Park. First floor offers a spacious office and owner's suite, a two-story great room complete with gas fireplace, floor-to-ceiling, wall of windows and coffered ceilings. Chef's kitchen comes equipped with stainless steel appliances, granite countertops, and center island. Tons of natural sunlight shine throughout this luxurious open concept build! An office, formal dining room (featuring tray ceiling), half bath and laundry room complete the first floor. Second floor houses three bedrooms and one full bath with double sinks. The newly finished, high-ceiling basement "masterpiece" (2020) includes over 1000 square feet of paradise living - including an exercise room, half bath and a state-of-the-art theater room. Outside area includes a multi-level deck (upgraded 2020), large newly fenced in back yard (vinyl fencing) (2020), basketball hoop, and trampoline and offers spacious room in both front and back yards. Plenty of storage area downstairs. Additional new updates from owners include a gas range (2023), dishwasher (2023), washer (2024), water pressure tank (2025), septic pump (2025), new paint on main/upper levels (2024) and a 30-year guaranteed shingle roof (May 2025) . Property shows like a brand new home! Call for a showing. Won't last long!
Contact an agent
Home facts
- Year built:2004
- Listing Id #:5120422
- Added:86 day(s) ago
- Updated:August 16, 2025 at 07:18 AM
Rooms and interior
- Bedrooms:4
- Total bathrooms:4
- Full bathrooms:2
- Half bathrooms:2
- Living area:3,638 sq. ft.
Heating and cooling
- Cooling:Central Air
- Heating:Forced Air
Structure and exterior
- Roof:Asphalt
- Year built:2004
- Building area:3,638 sq. ft.
- Lot area:1.5 Acres
Utilities
- Water:Well
- Sewer:Septic Tank
Finances and disclosures
- Price:$624,990
- Price per sq. ft.:$171.79
- Tax amount:$9,428 (2024)
New listings near 4886 Paxton Road
- New
 $185,000Active3 beds 1 baths1,202 sq. ft.
$185,000Active3 beds 1 baths1,202 sq. ft.711 Elma Street, Akron, OH 44310
MLS# 5148754Listed by: PLUM TREE REALTY, LLC - New
 $125,000Active3 beds 1 baths1,040 sq. ft.
$125,000Active3 beds 1 baths1,040 sq. ft.1110 Linden Avenue, Akron, OH 44310
MLS# 5148467Listed by: KELLER WILLIAMS CHERVENIC RLTY - New
 $45,000Active2 beds 2 baths
$45,000Active2 beds 2 baths970 Nathan Street, Akron, OH 44307
MLS# 5148637Listed by: H & R BURROUGHS REALTY, INC. - New
 $315,000Active3 beds 4 baths2,246 sq. ft.
$315,000Active3 beds 4 baths2,246 sq. ft.3807 Hummel Drive, Akron, OH 44319
MLS# 5148653Listed by: COLDWELL BANKER SCHMIDT REALTY - New
 $575,000Active3 beds 2 baths1,482 sq. ft.
$575,000Active3 beds 2 baths1,482 sq. ft.3673 Ace Drive, Akron, OH 44319
MLS# 5148776Listed by: COLDWELL BANKER SCHMIDT REALTY - New
 $250,000Active5 beds 3 baths2,746 sq. ft.
$250,000Active5 beds 3 baths2,746 sq. ft.571 Crestview Avenue, Akron, OH 44320
MLS# 5148201Listed by: RED 1 REALTY, LLC. - New
 $154,000Active3 beds 3 baths1,144 sq. ft.
$154,000Active3 beds 3 baths1,144 sq. ft.2065 Hackberry Street, Akron, OH 44301
MLS# 5148634Listed by: RE/MAX TRENDS REALTY - New
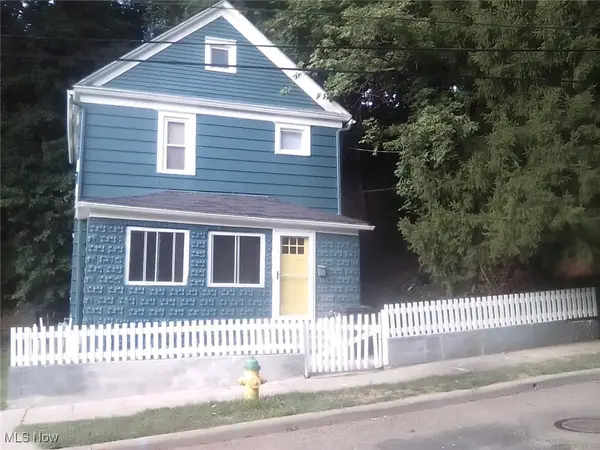 $105,000Active3 beds 1 baths1,186 sq. ft.
$105,000Active3 beds 1 baths1,186 sq. ft.27 W Glenwood Avenue, Akron, OH 44304
MLS# 5148740Listed by: BERKSHIRE HATHAWAY HOMESERVICES SIMON & SALHANY REALTY - New
 $124,900Active3 beds 1 baths1,040 sq. ft.
$124,900Active3 beds 1 baths1,040 sq. ft.1726 Delia Avenue, Akron, OH 44320
MLS# 5148782Listed by: RE/MAX EDGE REALTY - New
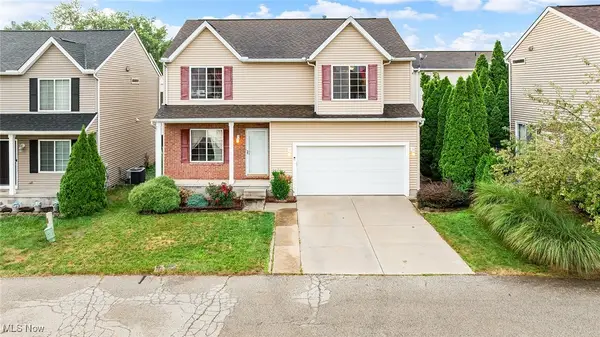 $259,900Active4 beds 3 baths1,882 sq. ft.
$259,900Active4 beds 3 baths1,882 sq. ft.3134 Shelton Court, Akron, OH 44312
MLS# 5147812Listed by: RE/MAX TRENDS REALTY
