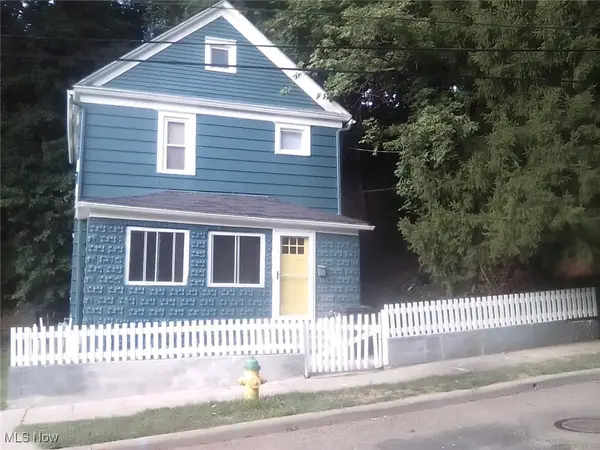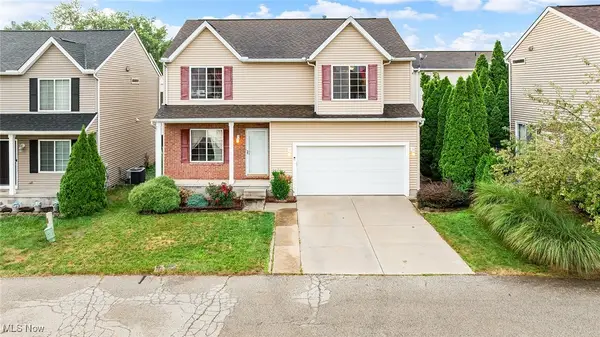520 S Firestone Boulevard, Akron, OH 44301
Local realty services provided by:ERA Real Solutions Realty



Listed by:lisa hughes
Office:re/max trends realty
MLS#:5146979
Source:OH_NORMLS
Price summary
- Price:$199,900
- Price per sq. ft.:$111.3
About this home
Located in the heart of the historic Firestone Park, this stately home has retained so much of it's original architecture. Iconic style, dark red brick, sharp gable w/ an arched window & front door, topped w/ a classic slate roof. Situated on a large corner lot, w/ mature trees, an attached 2 car garage & a fenced in private back yard. Step in through the original arched front door into the most charming entry. Inside you will be in awe of the beautiful hardwood floors, original swinging doors & handsome original woodwork that runs throughout the entire home! The massive living room features wall sconce lighting, a tile flanked fire place & leads to glowing sunroom. This spot is amazing as a reading room, home office, play space for the kids or exercise space. The formal dining room is just perfect & has a swinging door into the kitchen. A breakfast nook area w/ built-in china cabinet, opens to the main kitchen, w/ plentiful storage & a large pantry! Around the corner is the attached garage, a wonderful half bath, stairs to the basement & door out to the driveway. Up to the second level is a fantastic open hallway leading to another bathroom & all 3 bedrooms. You will adore this bathroom, w/ the perfect mix of old & new! Original archways, wall tile, tub & built-in linen closet, matched w/ modern glass/marble mosaic wall tile & lighting. Tons of great space & the most adorable nook w/ double closets & an arched window complete the master bedroom. The 2 additional bedrooms are very spacious as well. Be sure to take a peek up to the walk-up attic. This space is begging to be finished off to make a 4th bedroom or bonus room! There's still a solid full basement w/ an updated electric panel, laundry area, built-in kennel & all the storage space you could need! Back outside is the awesome back yard highlighted by some unique artistic features & great patio/ firepit gathering spot! You DO NOT want to miss out on this home so CALL TODAY!
Contact an agent
Home facts
- Year built:1930
- Listing Id #:5146979
- Added:6 day(s) ago
- Updated:August 16, 2025 at 07:18 AM
Rooms and interior
- Bedrooms:3
- Total bathrooms:2
- Full bathrooms:1
- Half bathrooms:1
- Living area:1,796 sq. ft.
Heating and cooling
- Cooling:Central Air
- Heating:Forced Air, Gas
Structure and exterior
- Roof:Slate
- Year built:1930
- Building area:1,796 sq. ft.
- Lot area:0.16 Acres
Utilities
- Water:Public
- Sewer:Public Sewer
Finances and disclosures
- Price:$199,900
- Price per sq. ft.:$111.3
- Tax amount:$3,785 (2024)
New listings near 520 S Firestone Boulevard
- New
 $185,000Active3 beds 1 baths1,202 sq. ft.
$185,000Active3 beds 1 baths1,202 sq. ft.711 Elma Street, Akron, OH 44310
MLS# 5148754Listed by: PLUM TREE REALTY, LLC - New
 $125,000Active3 beds 1 baths1,040 sq. ft.
$125,000Active3 beds 1 baths1,040 sq. ft.1110 Linden Avenue, Akron, OH 44310
MLS# 5148467Listed by: KELLER WILLIAMS CHERVENIC RLTY - New
 $45,000Active2 beds 2 baths
$45,000Active2 beds 2 baths970 Nathan Street, Akron, OH 44307
MLS# 5148637Listed by: H & R BURROUGHS REALTY, INC. - New
 $315,000Active3 beds 4 baths2,246 sq. ft.
$315,000Active3 beds 4 baths2,246 sq. ft.3807 Hummel Drive, Akron, OH 44319
MLS# 5148653Listed by: COLDWELL BANKER SCHMIDT REALTY - New
 $575,000Active3 beds 2 baths1,482 sq. ft.
$575,000Active3 beds 2 baths1,482 sq. ft.3673 Ace Drive, Akron, OH 44319
MLS# 5148776Listed by: COLDWELL BANKER SCHMIDT REALTY - New
 $250,000Active5 beds 3 baths2,746 sq. ft.
$250,000Active5 beds 3 baths2,746 sq. ft.571 Crestview Avenue, Akron, OH 44320
MLS# 5148201Listed by: RED 1 REALTY, LLC. - New
 $154,000Active3 beds 3 baths1,144 sq. ft.
$154,000Active3 beds 3 baths1,144 sq. ft.2065 Hackberry Street, Akron, OH 44301
MLS# 5148634Listed by: RE/MAX TRENDS REALTY - New
 $105,000Active3 beds 1 baths1,186 sq. ft.
$105,000Active3 beds 1 baths1,186 sq. ft.27 W Glenwood Avenue, Akron, OH 44304
MLS# 5148740Listed by: BERKSHIRE HATHAWAY HOMESERVICES SIMON & SALHANY REALTY - New
 $124,900Active3 beds 1 baths1,040 sq. ft.
$124,900Active3 beds 1 baths1,040 sq. ft.1726 Delia Avenue, Akron, OH 44320
MLS# 5148782Listed by: RE/MAX EDGE REALTY - New
 $259,900Active4 beds 3 baths1,882 sq. ft.
$259,900Active4 beds 3 baths1,882 sq. ft.3134 Shelton Court, Akron, OH 44312
MLS# 5147812Listed by: RE/MAX TRENDS REALTY
