556 Heritage Woods Drive, Akron, OH 44321
Local realty services provided by:ERA Real Solutions Realty
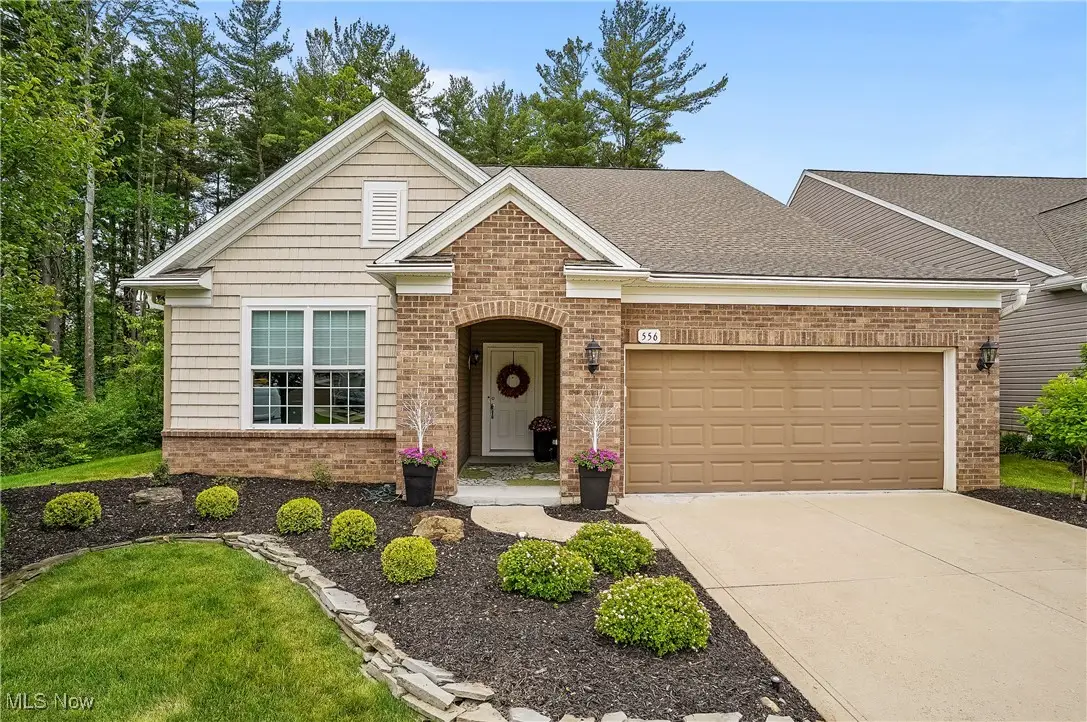
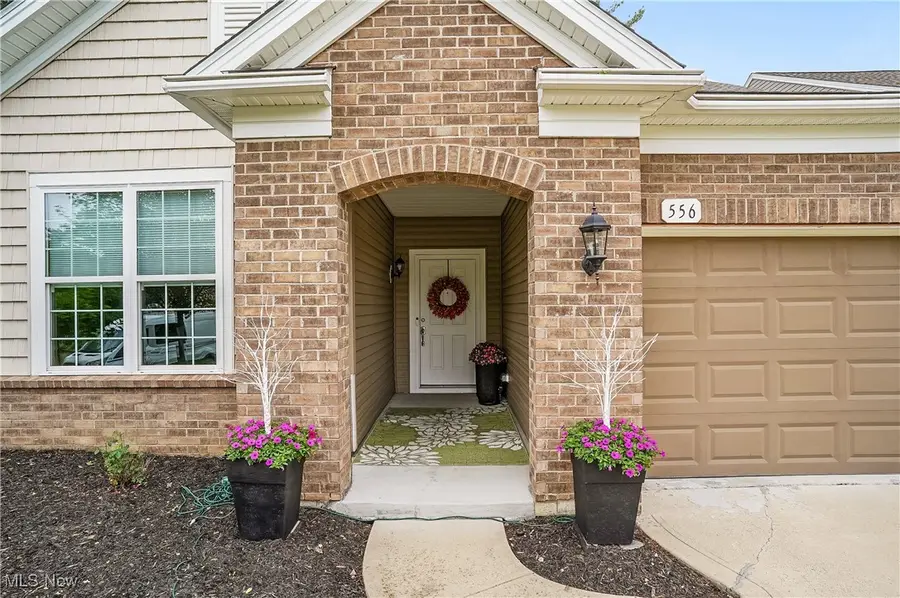
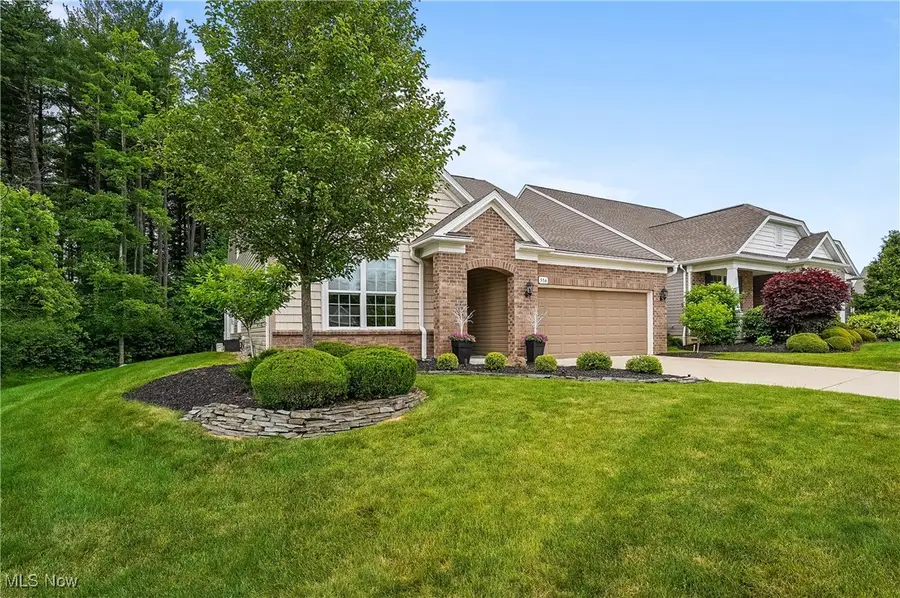
Listed by:laurie morgan schrank
Office:keller williams chervenic rlty
MLS#:5131346
Source:OH_NORMLS
Price summary
- Price:$574,900
- Price per sq. ft.:$171.82
- Monthly HOA dues:$126
About this home
Stunning cape cod cluster on cul-de-sac site presents an open concept layout designed for relaxed, low maintenance living. A spacious foyer showcases gleaming hardwood floors, elegant crown molding, classic wainscoting, and offers inviting views into the rooms beyond. French doors lead to a home office with neutral decor. The gourmet kitchen offers SS appliances including a 5 burner cooktop, pantry, granite counters, massive island/breakfast bar and flows seamlessly into a cozy family room with floor to ceiling stone fireplace, ideal for entertaining or quiet evenings at home. An adjacent formal dining area provides the perfect space for larger gatherings. Nearby, step down into the all-season sunroom featuring a stylish bar with a beverage center, quartz countertops, custom cabinetry with floating shelves, a mini-split HVAC system and a sliding door leading to the deck. First floor owner's suite boasts a luxurious oversized walk-in shower, double sinks, dressing table, water closet w/linen closet, and walk-in closet. The second bedroom, located on the first floor and currently used as an exercise room, is accompanied by a full bath. A sizable and custom designed storage/multi-purpose room featuring three walls of soft-close maple cabinetry and granite countertops and the laundry room w/ sink and ample cabinetry complete the main level. The second floor hosts the third bedroom, full bath, and bonus room w/closet and access to the walk-in attic.
Spacious deck. Wooded backdrop and fabulous views from every window. Notable amenities include 9' ceilings, heated 2 car garage, sprinkler system, security system. Close proximity to shopping, expressways, and cultural opportunities.
Contact an agent
Home facts
- Year built:2016
- Listing Id #:5131346
- Added:56 day(s) ago
- Updated:August 16, 2025 at 07:12 AM
Rooms and interior
- Bedrooms:3
- Total bathrooms:3
- Full bathrooms:3
- Living area:3,346 sq. ft.
Heating and cooling
- Cooling:Central Air
- Heating:Fireplaces, Forced Air, Gas
Structure and exterior
- Roof:Asphalt, Fiberglass
- Year built:2016
- Building area:3,346 sq. ft.
- Lot area:0.15 Acres
Utilities
- Water:Public
- Sewer:Public Sewer
Finances and disclosures
- Price:$574,900
- Price per sq. ft.:$171.82
- Tax amount:$8,962 (2024)
New listings near 556 Heritage Woods Drive
- New
 $185,000Active3 beds 1 baths1,202 sq. ft.
$185,000Active3 beds 1 baths1,202 sq. ft.711 Elma Street, Akron, OH 44310
MLS# 5148754Listed by: PLUM TREE REALTY, LLC - New
 $125,000Active3 beds 1 baths1,040 sq. ft.
$125,000Active3 beds 1 baths1,040 sq. ft.1110 Linden Avenue, Akron, OH 44310
MLS# 5148467Listed by: KELLER WILLIAMS CHERVENIC RLTY - New
 $45,000Active2 beds 2 baths
$45,000Active2 beds 2 baths970 Nathan Street, Akron, OH 44307
MLS# 5148637Listed by: H & R BURROUGHS REALTY, INC. - New
 $315,000Active3 beds 4 baths2,246 sq. ft.
$315,000Active3 beds 4 baths2,246 sq. ft.3807 Hummel Drive, Akron, OH 44319
MLS# 5148653Listed by: COLDWELL BANKER SCHMIDT REALTY - New
 $575,000Active3 beds 2 baths1,482 sq. ft.
$575,000Active3 beds 2 baths1,482 sq. ft.3673 Ace Drive, Akron, OH 44319
MLS# 5148776Listed by: COLDWELL BANKER SCHMIDT REALTY - New
 $250,000Active5 beds 3 baths2,746 sq. ft.
$250,000Active5 beds 3 baths2,746 sq. ft.571 Crestview Avenue, Akron, OH 44320
MLS# 5148201Listed by: RED 1 REALTY, LLC. - New
 $154,000Active3 beds 3 baths1,144 sq. ft.
$154,000Active3 beds 3 baths1,144 sq. ft.2065 Hackberry Street, Akron, OH 44301
MLS# 5148634Listed by: RE/MAX TRENDS REALTY - New
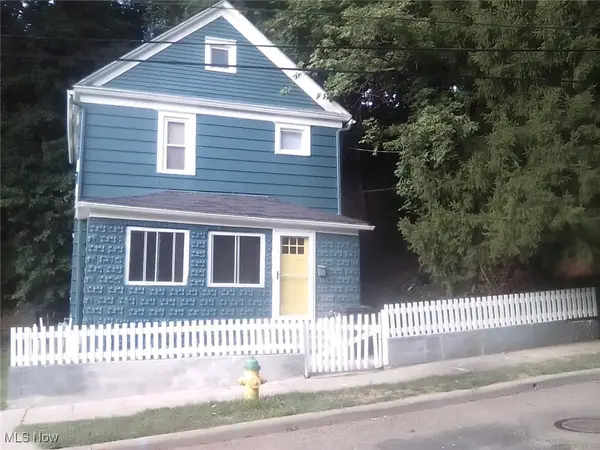 $105,000Active3 beds 1 baths1,186 sq. ft.
$105,000Active3 beds 1 baths1,186 sq. ft.27 W Glenwood Avenue, Akron, OH 44304
MLS# 5148740Listed by: BERKSHIRE HATHAWAY HOMESERVICES SIMON & SALHANY REALTY - New
 $124,900Active3 beds 1 baths1,040 sq. ft.
$124,900Active3 beds 1 baths1,040 sq. ft.1726 Delia Avenue, Akron, OH 44320
MLS# 5148782Listed by: RE/MAX EDGE REALTY - New
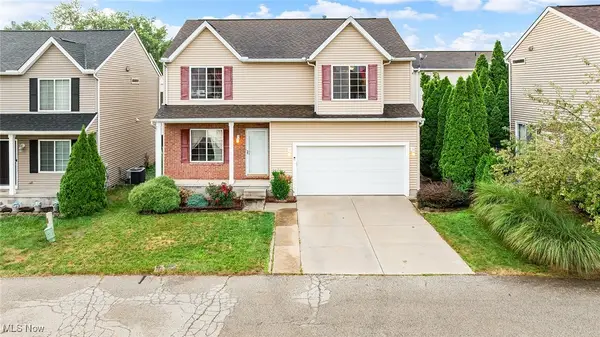 $259,900Active4 beds 3 baths1,882 sq. ft.
$259,900Active4 beds 3 baths1,882 sq. ft.3134 Shelton Court, Akron, OH 44312
MLS# 5147812Listed by: RE/MAX TRENDS REALTY
