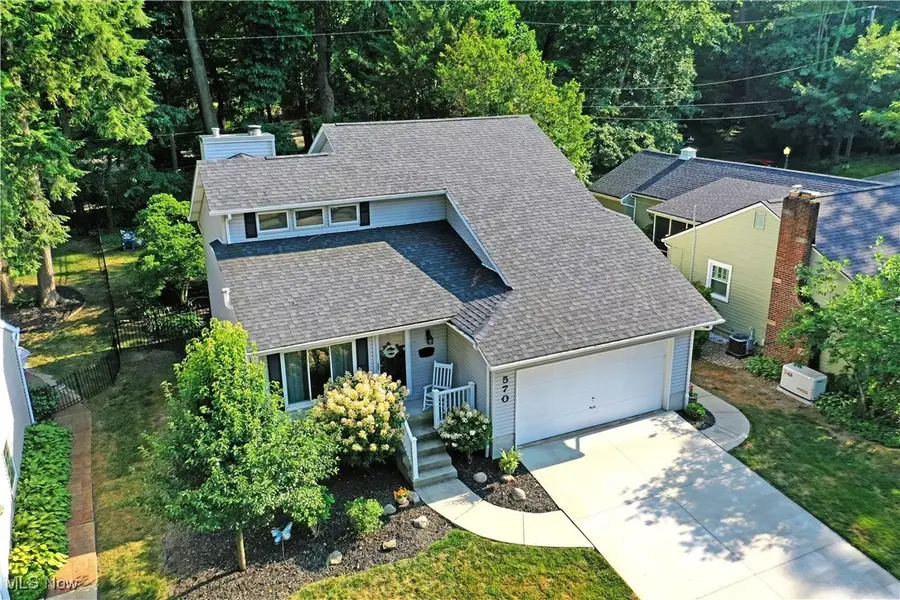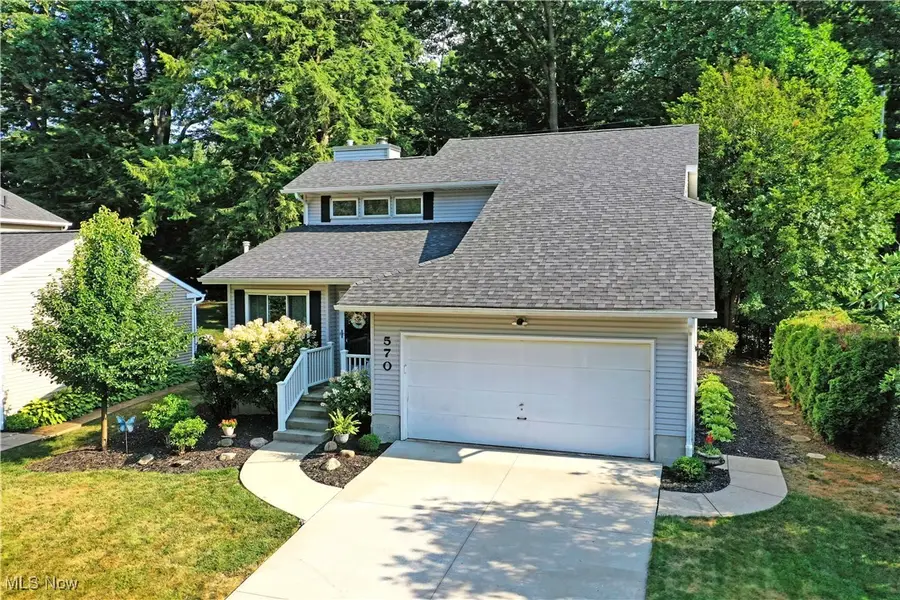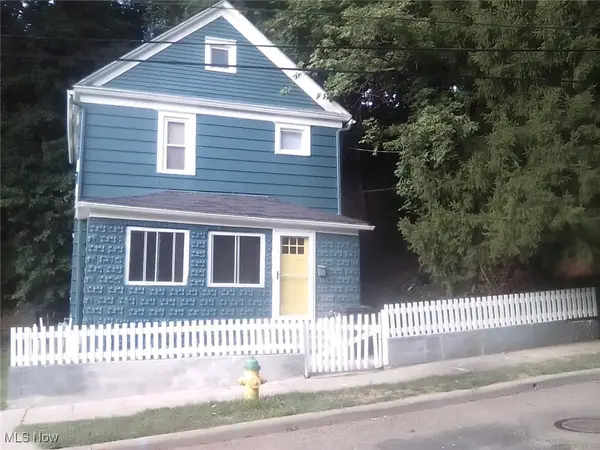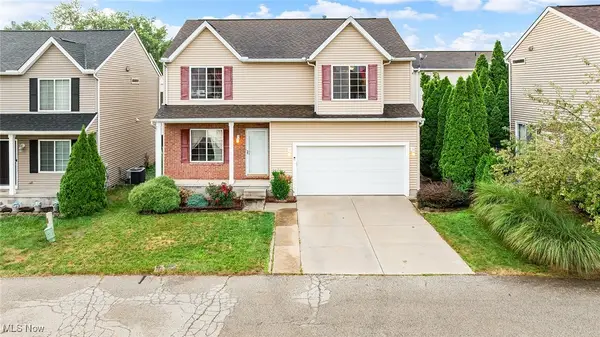570 Palisades Drive, Akron, OH 44303
Local realty services provided by:ERA Real Solutions Realty



Listed by:lyndsay thomas
Office:brokers realty group
MLS#:5142922
Source:OH_NORMLS
Price summary
- Price:$285,000
- Price per sq. ft.:$148.51
About this home
Fresh to market and brimming with style this gorgeous Akron home showcases three floors of beautifully appointed living space in a must-see setting! Tucked away in the Merriman Hills neighborhood, the desirable location puts you just minutes away from restaurants and entertainment while the park-like backyard provides a calm and quiet setting; easily enjoyed from the prominent stone patio, surrounded by sculpted mulch beds and flowering landscaping. A rising cement driveway branches into wrapping sidewalks as the elevated front porch draws you inside. Here, the open living room wows with tall ceilings and tiered natural lighting that cascades down from above. A carpeted staircase sweeps away to find the second-floor guest bedrooms. Meanwhile, hardwood styled flooring warms with the available sunshine as it continues down the main hall and it to the combined kitchen and dining rooms. Stained wood cabinets follow the tiled backsplash and polished stone countertops with their accenting waterfall design. Lovely backyard views are a welcome sight while you dine under decorative lighting. Don’t miss the elegant full bath that includes private access from the welcoming, first floor master bedroom. Upstairs, the duo of carpeted bedrooms with walk-in closets are flanked by an additional full bath and it's like-styled vanity. At the basement level, provisions for office space and a guest bedroom are accompanied by a home gym and offset lower family room. Hidden utilities and laundry room complete the package. New roof 2020, new electric panel 2021, main floor bathroom upgrade 2024, new siding, gutters/downspouts with gutter guards 2022, new furnace, hot water tank, iWave-R air purifier, basement carpet 2025.
Contact an agent
Home facts
- Year built:1984
- Listing Id #:5142922
- Added:21 day(s) ago
- Updated:August 16, 2025 at 07:12 AM
Rooms and interior
- Bedrooms:3
- Total bathrooms:2
- Full bathrooms:2
- Living area:1,919 sq. ft.
Heating and cooling
- Cooling:Central Air
- Heating:Fireplaces, Forced Air, Gas
Structure and exterior
- Roof:Asphalt, Fiberglass
- Year built:1984
- Building area:1,919 sq. ft.
- Lot area:0.21 Acres
Utilities
- Water:Public
- Sewer:Public Sewer
Finances and disclosures
- Price:$285,000
- Price per sq. ft.:$148.51
- Tax amount:$5,235 (2024)
New listings near 570 Palisades Drive
- New
 $185,000Active3 beds 1 baths1,202 sq. ft.
$185,000Active3 beds 1 baths1,202 sq. ft.711 Elma Street, Akron, OH 44310
MLS# 5148754Listed by: PLUM TREE REALTY, LLC - New
 $125,000Active3 beds 1 baths1,040 sq. ft.
$125,000Active3 beds 1 baths1,040 sq. ft.1110 Linden Avenue, Akron, OH 44310
MLS# 5148467Listed by: KELLER WILLIAMS CHERVENIC RLTY - New
 $45,000Active2 beds 2 baths
$45,000Active2 beds 2 baths970 Nathan Street, Akron, OH 44307
MLS# 5148637Listed by: H & R BURROUGHS REALTY, INC. - New
 $315,000Active3 beds 4 baths2,246 sq. ft.
$315,000Active3 beds 4 baths2,246 sq. ft.3807 Hummel Drive, Akron, OH 44319
MLS# 5148653Listed by: COLDWELL BANKER SCHMIDT REALTY - New
 $575,000Active3 beds 2 baths1,482 sq. ft.
$575,000Active3 beds 2 baths1,482 sq. ft.3673 Ace Drive, Akron, OH 44319
MLS# 5148776Listed by: COLDWELL BANKER SCHMIDT REALTY - New
 $250,000Active5 beds 3 baths2,746 sq. ft.
$250,000Active5 beds 3 baths2,746 sq. ft.571 Crestview Avenue, Akron, OH 44320
MLS# 5148201Listed by: RED 1 REALTY, LLC. - New
 $154,000Active3 beds 3 baths1,144 sq. ft.
$154,000Active3 beds 3 baths1,144 sq. ft.2065 Hackberry Street, Akron, OH 44301
MLS# 5148634Listed by: RE/MAX TRENDS REALTY - New
 $105,000Active3 beds 1 baths1,186 sq. ft.
$105,000Active3 beds 1 baths1,186 sq. ft.27 W Glenwood Avenue, Akron, OH 44304
MLS# 5148740Listed by: BERKSHIRE HATHAWAY HOMESERVICES SIMON & SALHANY REALTY - New
 $124,900Active3 beds 1 baths1,040 sq. ft.
$124,900Active3 beds 1 baths1,040 sq. ft.1726 Delia Avenue, Akron, OH 44320
MLS# 5148782Listed by: RE/MAX EDGE REALTY - New
 $259,900Active4 beds 3 baths1,882 sq. ft.
$259,900Active4 beds 3 baths1,882 sq. ft.3134 Shelton Court, Akron, OH 44312
MLS# 5147812Listed by: RE/MAX TRENDS REALTY
