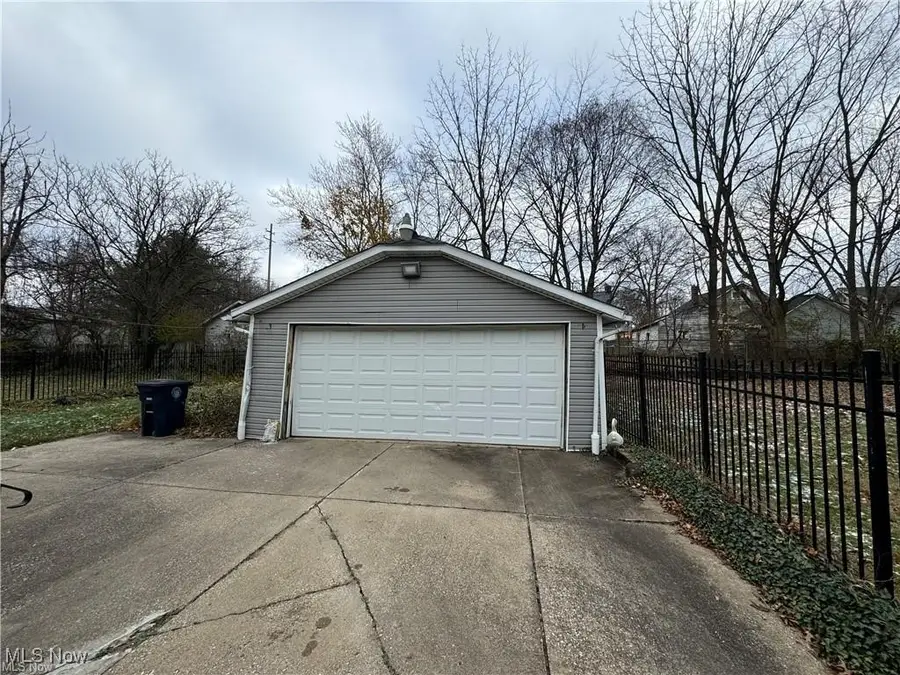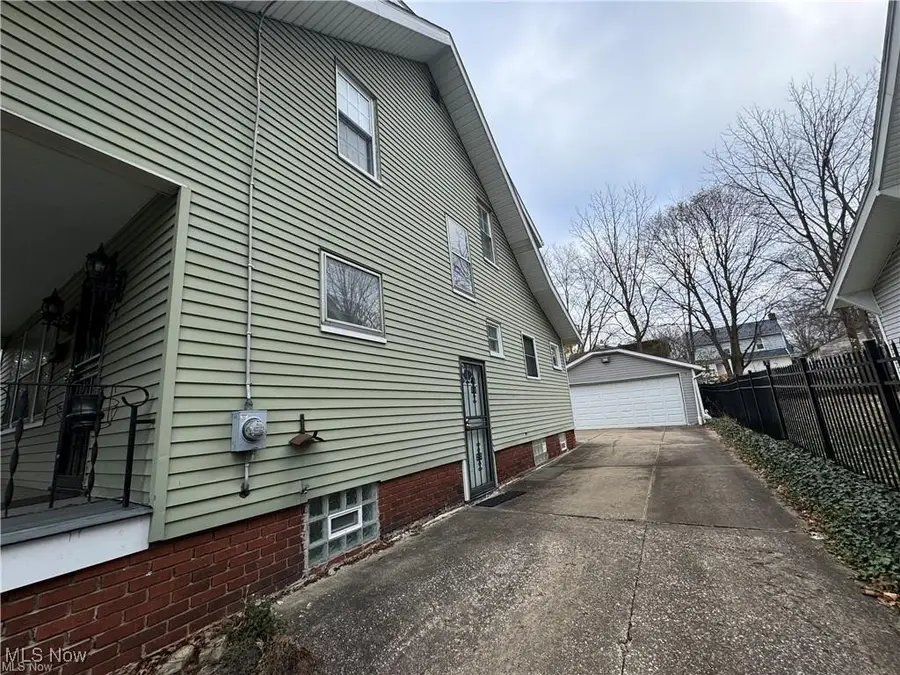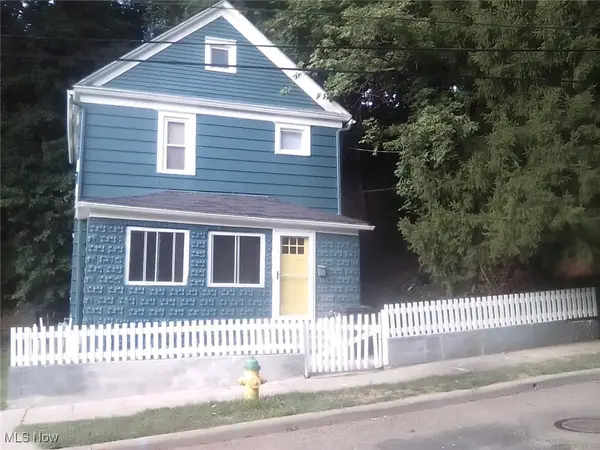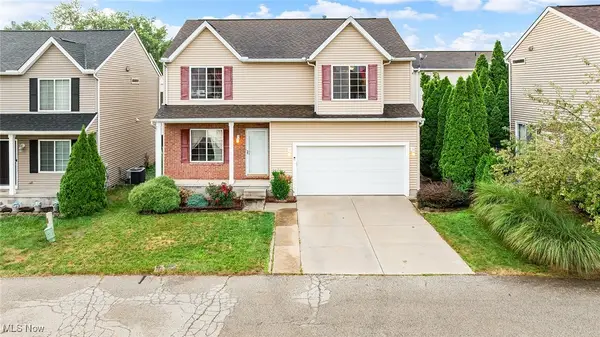615 Noah Avenue, Akron, OH 44320
Local realty services provided by:ERA Real Solutions Realty



Listed by:cheryl connell
Office:berkshire hathaway homeservices stouffer realty
MLS#:5129977
Source:OH_NORMLS
Price summary
- Price:$90,000
- Price per sq. ft.:$63.47
About this home
This 1929 Colonial offers the nostalgia you remember from Granny's home with the big wide front porch. The large living room features a white painted brick fireplace, a modern ceiling fan, and an arched doorway opening that leads to the second floor. The carpeted living room is open to the generously sized formal dining room which boasts a beautiful chandelier. The windows are vinyl replacement. The kitchen has an efficient design with the sink, stove and fridge making the triangle configuration for easy food prep. There is a dinette off of the kitchen work space, so convenient when having casual meals so you can keep the dining room for special occassions. The second floor full bathroom has been updated with a beautiful large stand-up shower, laminate flooring, a newer vanity, lighting and mirror. The bedrooms, as well as the living room and dining room have hardwood under the carpeting. The convenient half bath is located about 3 steps down from the kitchen, and beside the side door entrance. The basement has wall paneling and a dropped ceiling that has had loads of family fun in this space in the past. There are glass block windows in the basement, and the exterior foundation is wrapped in an attractive red brick. The home is vinyl sided. The roof is about 9 years old, and the furnace and hot water tank are newer. The 2 car garage has a concrete floor. The vacant lot next door is included making the total frontage 100 feet, and the depth is 125 feet. There is a driveway apron on the vacant lot. Easy to show.
Contact an agent
Home facts
- Year built:1929
- Listing Id #:5129977
- Added:67 day(s) ago
- Updated:August 16, 2025 at 07:12 AM
Rooms and interior
- Bedrooms:3
- Total bathrooms:2
- Full bathrooms:1
- Half bathrooms:1
- Living area:1,418 sq. ft.
Heating and cooling
- Cooling:Central Air
- Heating:Forced Air, Gas
Structure and exterior
- Roof:Asphalt, Fiberglass
- Year built:1929
- Building area:1,418 sq. ft.
- Lot area:0.14 Acres
Utilities
- Water:Public
- Sewer:Public Sewer
Finances and disclosures
- Price:$90,000
- Price per sq. ft.:$63.47
- Tax amount:$2,024
New listings near 615 Noah Avenue
- New
 $185,000Active3 beds 1 baths1,202 sq. ft.
$185,000Active3 beds 1 baths1,202 sq. ft.711 Elma Street, Akron, OH 44310
MLS# 5148754Listed by: PLUM TREE REALTY, LLC - New
 $125,000Active3 beds 1 baths1,040 sq. ft.
$125,000Active3 beds 1 baths1,040 sq. ft.1110 Linden Avenue, Akron, OH 44310
MLS# 5148467Listed by: KELLER WILLIAMS CHERVENIC RLTY - New
 $45,000Active2 beds 2 baths
$45,000Active2 beds 2 baths970 Nathan Street, Akron, OH 44307
MLS# 5148637Listed by: H & R BURROUGHS REALTY, INC. - New
 $315,000Active3 beds 4 baths2,246 sq. ft.
$315,000Active3 beds 4 baths2,246 sq. ft.3807 Hummel Drive, Akron, OH 44319
MLS# 5148653Listed by: COLDWELL BANKER SCHMIDT REALTY - New
 $575,000Active3 beds 2 baths1,482 sq. ft.
$575,000Active3 beds 2 baths1,482 sq. ft.3673 Ace Drive, Akron, OH 44319
MLS# 5148776Listed by: COLDWELL BANKER SCHMIDT REALTY - New
 $250,000Active5 beds 3 baths2,746 sq. ft.
$250,000Active5 beds 3 baths2,746 sq. ft.571 Crestview Avenue, Akron, OH 44320
MLS# 5148201Listed by: RED 1 REALTY, LLC. - New
 $154,000Active3 beds 3 baths1,144 sq. ft.
$154,000Active3 beds 3 baths1,144 sq. ft.2065 Hackberry Street, Akron, OH 44301
MLS# 5148634Listed by: RE/MAX TRENDS REALTY - New
 $105,000Active3 beds 1 baths1,186 sq. ft.
$105,000Active3 beds 1 baths1,186 sq. ft.27 W Glenwood Avenue, Akron, OH 44304
MLS# 5148740Listed by: BERKSHIRE HATHAWAY HOMESERVICES SIMON & SALHANY REALTY - New
 $124,900Active3 beds 1 baths1,040 sq. ft.
$124,900Active3 beds 1 baths1,040 sq. ft.1726 Delia Avenue, Akron, OH 44320
MLS# 5148782Listed by: RE/MAX EDGE REALTY - New
 $259,900Active4 beds 3 baths1,882 sq. ft.
$259,900Active4 beds 3 baths1,882 sq. ft.3134 Shelton Court, Akron, OH 44312
MLS# 5147812Listed by: RE/MAX TRENDS REALTY
