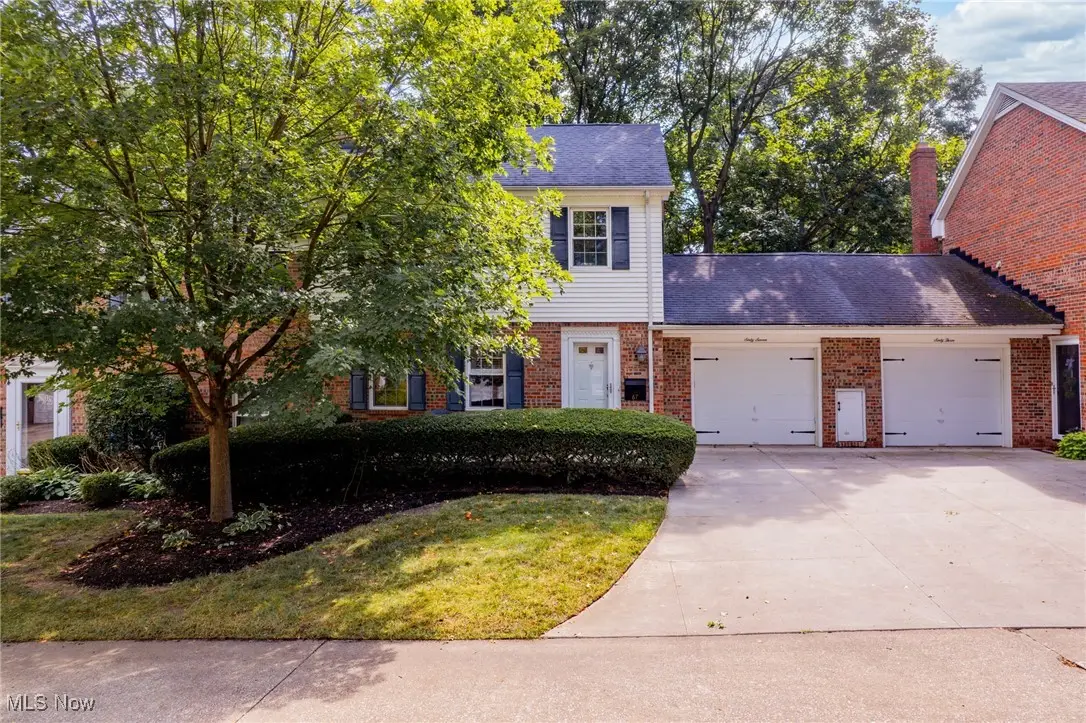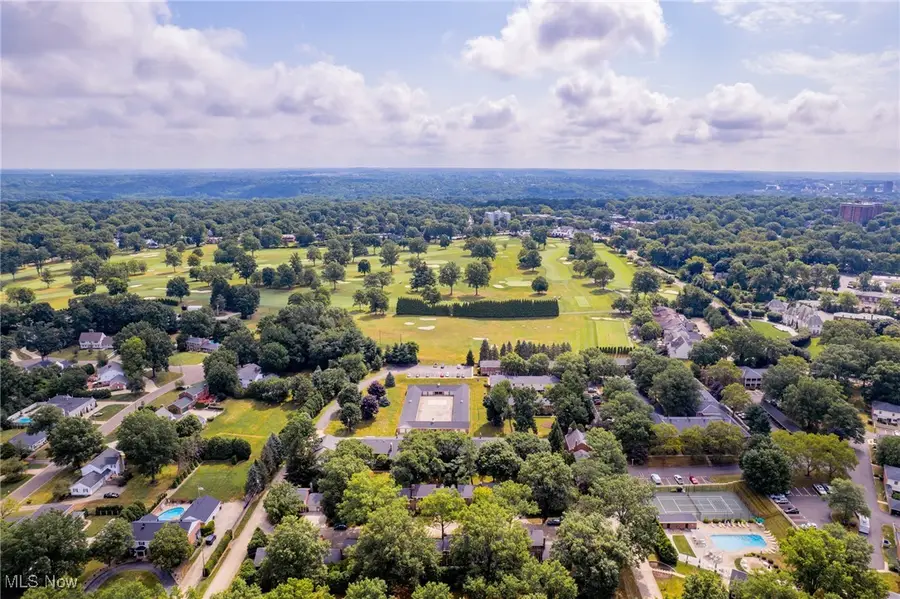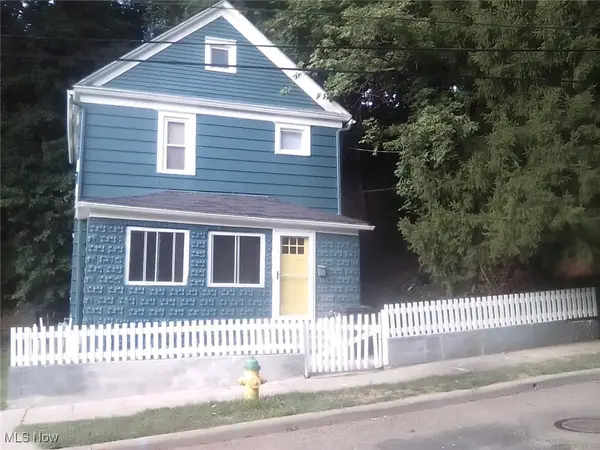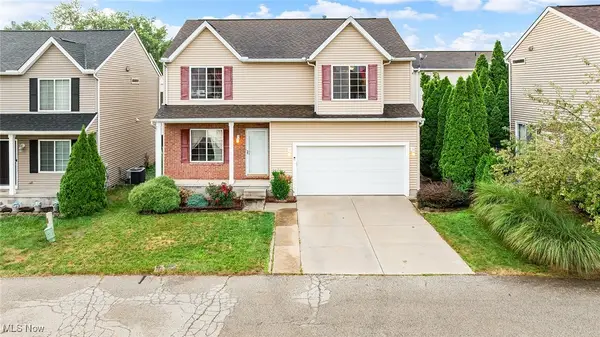67 Yardley Lane, Akron, OH 44313
Local realty services provided by:ERA Real Solutions Realty



Listed by:stephanie c beeson
Office:keller williams chervenic rlty
MLS#:5143544
Source:OH_NORMLS
Price summary
- Price:$168,000
- Price per sq. ft.:$134.4
- Monthly HOA dues:$272
About this home
Welcome to this charming English Oaks brick townhouse condo located in the heart of West Akron, just moments from Highland Square. This beautifully maintained 2-bedroom, 1.5-bath home combines classic character with modern updates.
The first floor features an updated, fully applianced kitchen with quartz countertops and new LVT flooring (2020), a spacious dining room, and a newly updated half bath (2020). The inviting living room offers a cozy wood-burning fireplace framed by built-in bookcase hutches and opens to a private patio through sliding glass doors. Enjoy peaceful outdoor living under the new maintenance-free pergola, surrounded by lush landscaping and a large yard that provides a tranquil retreat.
Upstairs, you’ll find two generously sized bedrooms with beautiful hardwood floors, an updated full bath, and the convenience of a second-floor laundry with a newer washer and dryer that remain. Additional updates since 2020 include both bathrooms, main-floor flooring, fresh paint, and select lighting. Ample storage space completes this move-in-ready home.
Don’t miss the opportunity to own this charming West Akron townhouse with modern upgrades and a serene outdoor escape!
Contact an agent
Home facts
- Year built:1963
- Listing Id #:5143544
- Added:15 day(s) ago
- Updated:August 16, 2025 at 07:12 AM
Rooms and interior
- Bedrooms:2
- Total bathrooms:2
- Full bathrooms:1
- Half bathrooms:1
- Living area:1,250 sq. ft.
Heating and cooling
- Cooling:Central Air
- Heating:Forced Air, Gas
Structure and exterior
- Roof:Asphalt
- Year built:1963
- Building area:1,250 sq. ft.
- Lot area:0.03 Acres
Utilities
- Water:Public
- Sewer:Private Sewer
Finances and disclosures
- Price:$168,000
- Price per sq. ft.:$134.4
- Tax amount:$2,708 (2024)
New listings near 67 Yardley Lane
- New
 $185,000Active3 beds 1 baths1,202 sq. ft.
$185,000Active3 beds 1 baths1,202 sq. ft.711 Elma Street, Akron, OH 44310
MLS# 5148754Listed by: PLUM TREE REALTY, LLC - New
 $125,000Active3 beds 1 baths1,040 sq. ft.
$125,000Active3 beds 1 baths1,040 sq. ft.1110 Linden Avenue, Akron, OH 44310
MLS# 5148467Listed by: KELLER WILLIAMS CHERVENIC RLTY - New
 $45,000Active2 beds 2 baths
$45,000Active2 beds 2 baths970 Nathan Street, Akron, OH 44307
MLS# 5148637Listed by: H & R BURROUGHS REALTY, INC. - New
 $315,000Active3 beds 4 baths2,246 sq. ft.
$315,000Active3 beds 4 baths2,246 sq. ft.3807 Hummel Drive, Akron, OH 44319
MLS# 5148653Listed by: COLDWELL BANKER SCHMIDT REALTY - New
 $575,000Active3 beds 2 baths1,482 sq. ft.
$575,000Active3 beds 2 baths1,482 sq. ft.3673 Ace Drive, Akron, OH 44319
MLS# 5148776Listed by: COLDWELL BANKER SCHMIDT REALTY - New
 $250,000Active5 beds 3 baths2,746 sq. ft.
$250,000Active5 beds 3 baths2,746 sq. ft.571 Crestview Avenue, Akron, OH 44320
MLS# 5148201Listed by: RED 1 REALTY, LLC. - New
 $154,000Active3 beds 3 baths1,144 sq. ft.
$154,000Active3 beds 3 baths1,144 sq. ft.2065 Hackberry Street, Akron, OH 44301
MLS# 5148634Listed by: RE/MAX TRENDS REALTY - New
 $105,000Active3 beds 1 baths1,186 sq. ft.
$105,000Active3 beds 1 baths1,186 sq. ft.27 W Glenwood Avenue, Akron, OH 44304
MLS# 5148740Listed by: BERKSHIRE HATHAWAY HOMESERVICES SIMON & SALHANY REALTY - New
 $124,900Active3 beds 1 baths1,040 sq. ft.
$124,900Active3 beds 1 baths1,040 sq. ft.1726 Delia Avenue, Akron, OH 44320
MLS# 5148782Listed by: RE/MAX EDGE REALTY - New
 $259,900Active4 beds 3 baths1,882 sq. ft.
$259,900Active4 beds 3 baths1,882 sq. ft.3134 Shelton Court, Akron, OH 44312
MLS# 5147812Listed by: RE/MAX TRENDS REALTY
