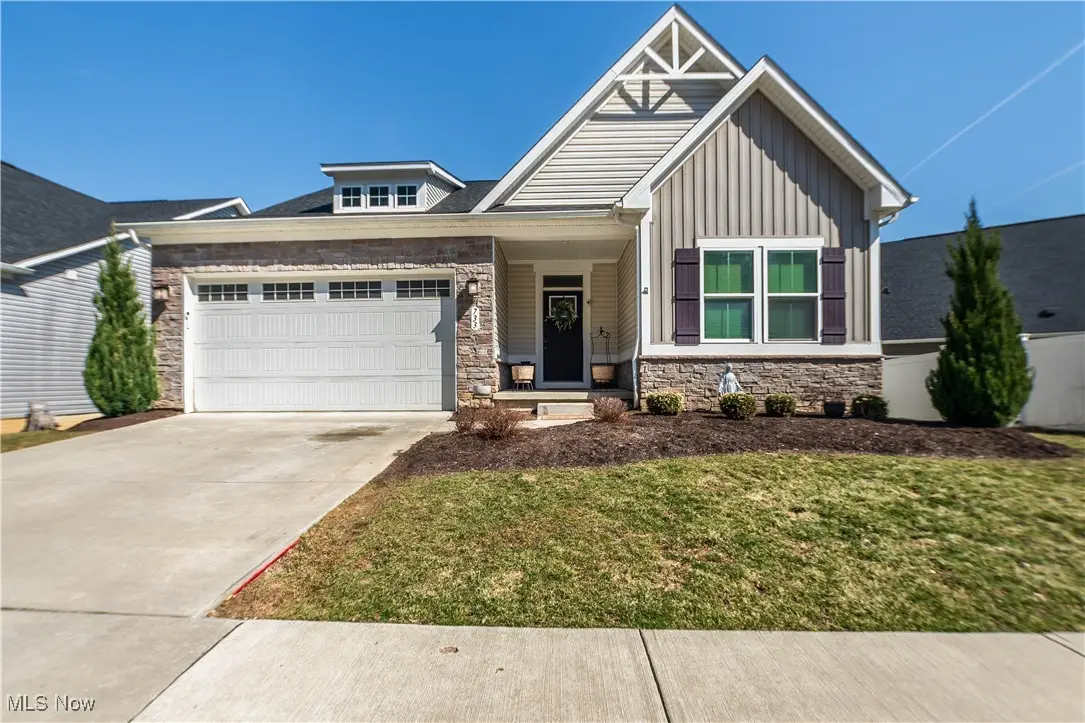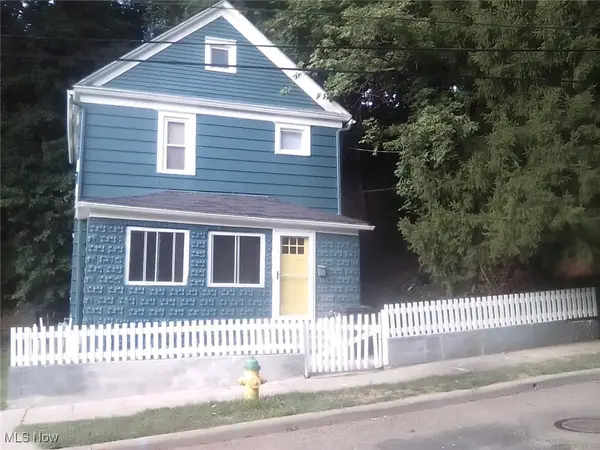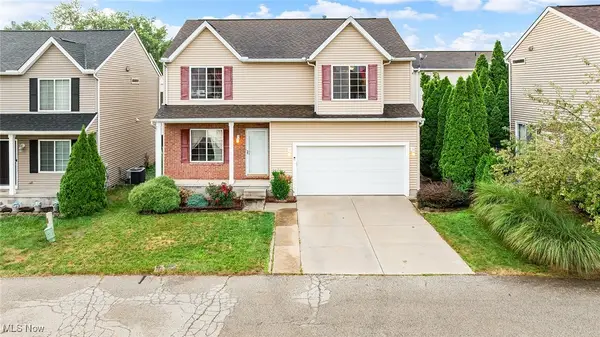733 Buckeye Drive, Akron, OH 44303
Local realty services provided by:ERA Real Solutions Realty



Listed by:brandon j hodgkiss
Office:keller williams chervenic rlty
MLS#:5102760
Source:OH_NORMLS
Price summary
- Price:$314,999
- Price per sq. ft.:$122.76
- Monthly HOA dues:$150
About this home
Welcome to your new home at 733 Buckeye Dr., a stunning ranch-style home built in 2020 in the Hickory subdivision, nestled by the Little Cuyahoga River Valley and across from the Memorial Parkway Trail in the Metro Park, with easy access to the Merriman Valley. This home also has a tax abatement until 2035! This beautifully designed home features four spacious bedrooms, with three conveniently located on the main level and an additional bedroom in the lower level, complete with an egress window for safety and natural light. The first-floor laundry adds to the convenience of this home. The home boasts two full baths on the main floor. The heart of this home is the inviting kitchen with its open concept that flows into the living area and seamlessly connects to a lovely deck through sliding glass doors, perfect for entertaining or enjoying quiet mornings and peaceful nights outdoors. The compact yard is low-maintenance, requiring minimal upkeep, while nearby parks and walkways, including the adjacent Memorial Parkway Trail, offer ample outdoor space for recreation and enjoyment. As you make your way downstairs, you will be greeted with a very spacious media room with a bonus bar connected and additional rooms for all your storage needs. This home is move-in ready, and all it needs is you to make it yours. Call Brandon to schedule a private showing today!
Contact an agent
Home facts
- Year built:2020
- Listing Id #:5102760
- Added:163 day(s) ago
- Updated:August 16, 2025 at 07:12 AM
Rooms and interior
- Bedrooms:4
- Total bathrooms:2
- Full bathrooms:2
- Living area:2,566 sq. ft.
Heating and cooling
- Cooling:Central Air
- Heating:Gas
Structure and exterior
- Roof:Asphalt, Fiberglass
- Year built:2020
- Building area:2,566 sq. ft.
- Lot area:0.13 Acres
Utilities
- Water:Public
- Sewer:Public Sewer
Finances and disclosures
- Price:$314,999
- Price per sq. ft.:$122.76
- Tax amount:$2,093 (2024)
New listings near 733 Buckeye Drive
- New
 $185,000Active3 beds 1 baths1,202 sq. ft.
$185,000Active3 beds 1 baths1,202 sq. ft.711 Elma Street, Akron, OH 44310
MLS# 5148754Listed by: PLUM TREE REALTY, LLC - New
 $125,000Active3 beds 1 baths1,040 sq. ft.
$125,000Active3 beds 1 baths1,040 sq. ft.1110 Linden Avenue, Akron, OH 44310
MLS# 5148467Listed by: KELLER WILLIAMS CHERVENIC RLTY - New
 $45,000Active2 beds 2 baths
$45,000Active2 beds 2 baths970 Nathan Street, Akron, OH 44307
MLS# 5148637Listed by: H & R BURROUGHS REALTY, INC. - New
 $315,000Active3 beds 4 baths2,246 sq. ft.
$315,000Active3 beds 4 baths2,246 sq. ft.3807 Hummel Drive, Akron, OH 44319
MLS# 5148653Listed by: COLDWELL BANKER SCHMIDT REALTY - New
 $575,000Active3 beds 2 baths1,482 sq. ft.
$575,000Active3 beds 2 baths1,482 sq. ft.3673 Ace Drive, Akron, OH 44319
MLS# 5148776Listed by: COLDWELL BANKER SCHMIDT REALTY - New
 $250,000Active5 beds 3 baths2,746 sq. ft.
$250,000Active5 beds 3 baths2,746 sq. ft.571 Crestview Avenue, Akron, OH 44320
MLS# 5148201Listed by: RED 1 REALTY, LLC. - New
 $154,000Active3 beds 3 baths1,144 sq. ft.
$154,000Active3 beds 3 baths1,144 sq. ft.2065 Hackberry Street, Akron, OH 44301
MLS# 5148634Listed by: RE/MAX TRENDS REALTY - New
 $105,000Active3 beds 1 baths1,186 sq. ft.
$105,000Active3 beds 1 baths1,186 sq. ft.27 W Glenwood Avenue, Akron, OH 44304
MLS# 5148740Listed by: BERKSHIRE HATHAWAY HOMESERVICES SIMON & SALHANY REALTY - New
 $124,900Active3 beds 1 baths1,040 sq. ft.
$124,900Active3 beds 1 baths1,040 sq. ft.1726 Delia Avenue, Akron, OH 44320
MLS# 5148782Listed by: RE/MAX EDGE REALTY - New
 $259,900Active4 beds 3 baths1,882 sq. ft.
$259,900Active4 beds 3 baths1,882 sq. ft.3134 Shelton Court, Akron, OH 44312
MLS# 5147812Listed by: RE/MAX TRENDS REALTY
