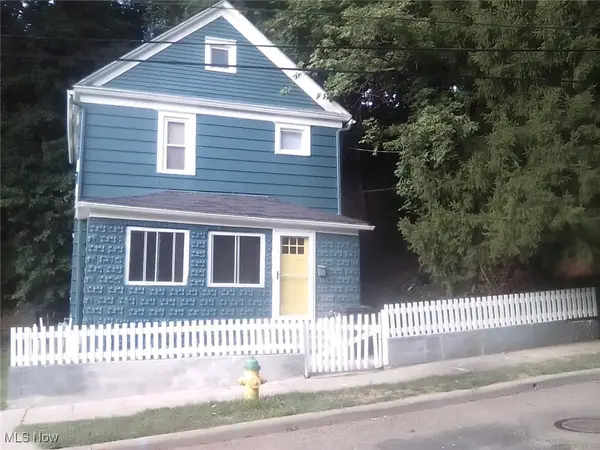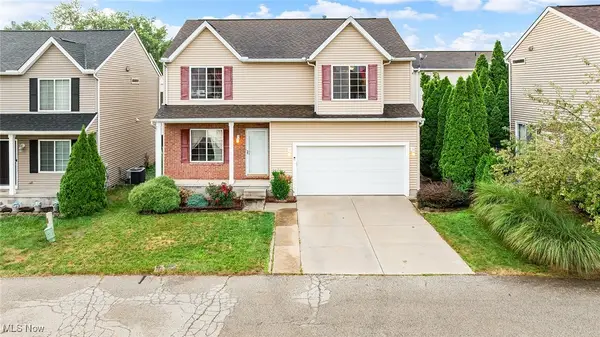756 Treecrest Drive, Akron, OH 44333
Local realty services provided by:ERA Real Solutions Realty



Listed by:stephanie c beeson
Office:keller williams chervenic rlty
MLS#:5145831
Source:OH_NORMLS
Price summary
- Price:$579,000
- Price per sq. ft.:$161.1
About this home
Welcome to this stunning Colonial in the desirable Yellow Creek Woods of Bath Township, perfectly nestled in the woods on a quiet cul-de-sac. This beautifully updated home offers a warm blend of charm, modern upgrades, and breathtaking nature views.
Step into the open foyer where you’ll find a formal living room to the left, complete with built-in bookcases, cozy fireplace, and double doors leading to the back deck. To the right, the dining room is a design lover’s dream with vibrant wallpaper and a statement light fixture.
The back of the home showcases an expansive open-concept great room featuring a brand-new remodeled kitchen (2025) with stainless steel appliances, side-by-side refrigerator, induction range, built-in microwave, and an oversized island seating nine. The kitchen flows seamlessly into the family room with a beamed vaulted ceiling, fireplace, and two sets of double doors opening to a wrap-around deck with serene wooded views. There is also a butler's pantry off the kitchen and a room that would make a perfect home office, which could also be converted to a first floor laundry.
Upstairs, you’ll find four bedrooms, including a primary suite with his-and-hers closets and an updated bathroom with a walk-in shower. One bedroom has been transformed into a luxury California Closet but can easily be converted back. New carpeting throughout the second floor adds comfort and style.
The finished walkout basement offers additional living space with patio access, perfect for a recreation area or in-law suite. There is a fenced side yard, roof replaced in 2022, and Davis-serviced water softener system complete this exceptional property.
Experience the privacy, luxury, and beauty this Bath Township home has to offer!
Contact an agent
Home facts
- Year built:1964
- Listing Id #:5145831
- Added:8 day(s) ago
- Updated:August 16, 2025 at 07:18 AM
Rooms and interior
- Bedrooms:4
- Total bathrooms:3
- Full bathrooms:2
- Half bathrooms:1
- Living area:3,594 sq. ft.
Heating and cooling
- Cooling:Central Air
- Heating:Forced Air, Gas
Structure and exterior
- Roof:Asphalt
- Year built:1964
- Building area:3,594 sq. ft.
- Lot area:1.76 Acres
Utilities
- Water:Well
- Sewer:Septic Tank
Finances and disclosures
- Price:$579,000
- Price per sq. ft.:$161.1
- Tax amount:$8,815 (2024)
New listings near 756 Treecrest Drive
- New
 $185,000Active3 beds 1 baths1,202 sq. ft.
$185,000Active3 beds 1 baths1,202 sq. ft.711 Elma Street, Akron, OH 44310
MLS# 5148754Listed by: PLUM TREE REALTY, LLC - New
 $125,000Active3 beds 1 baths1,040 sq. ft.
$125,000Active3 beds 1 baths1,040 sq. ft.1110 Linden Avenue, Akron, OH 44310
MLS# 5148467Listed by: KELLER WILLIAMS CHERVENIC RLTY - New
 $45,000Active2 beds 2 baths
$45,000Active2 beds 2 baths970 Nathan Street, Akron, OH 44307
MLS# 5148637Listed by: H & R BURROUGHS REALTY, INC. - New
 $315,000Active3 beds 4 baths2,246 sq. ft.
$315,000Active3 beds 4 baths2,246 sq. ft.3807 Hummel Drive, Akron, OH 44319
MLS# 5148653Listed by: COLDWELL BANKER SCHMIDT REALTY - New
 $575,000Active3 beds 2 baths1,482 sq. ft.
$575,000Active3 beds 2 baths1,482 sq. ft.3673 Ace Drive, Akron, OH 44319
MLS# 5148776Listed by: COLDWELL BANKER SCHMIDT REALTY - New
 $250,000Active5 beds 3 baths2,746 sq. ft.
$250,000Active5 beds 3 baths2,746 sq. ft.571 Crestview Avenue, Akron, OH 44320
MLS# 5148201Listed by: RED 1 REALTY, LLC. - New
 $154,000Active3 beds 3 baths1,144 sq. ft.
$154,000Active3 beds 3 baths1,144 sq. ft.2065 Hackberry Street, Akron, OH 44301
MLS# 5148634Listed by: RE/MAX TRENDS REALTY - New
 $105,000Active3 beds 1 baths1,186 sq. ft.
$105,000Active3 beds 1 baths1,186 sq. ft.27 W Glenwood Avenue, Akron, OH 44304
MLS# 5148740Listed by: BERKSHIRE HATHAWAY HOMESERVICES SIMON & SALHANY REALTY - New
 $124,900Active3 beds 1 baths1,040 sq. ft.
$124,900Active3 beds 1 baths1,040 sq. ft.1726 Delia Avenue, Akron, OH 44320
MLS# 5148782Listed by: RE/MAX EDGE REALTY - New
 $259,900Active4 beds 3 baths1,882 sq. ft.
$259,900Active4 beds 3 baths1,882 sq. ft.3134 Shelton Court, Akron, OH 44312
MLS# 5147812Listed by: RE/MAX TRENDS REALTY
