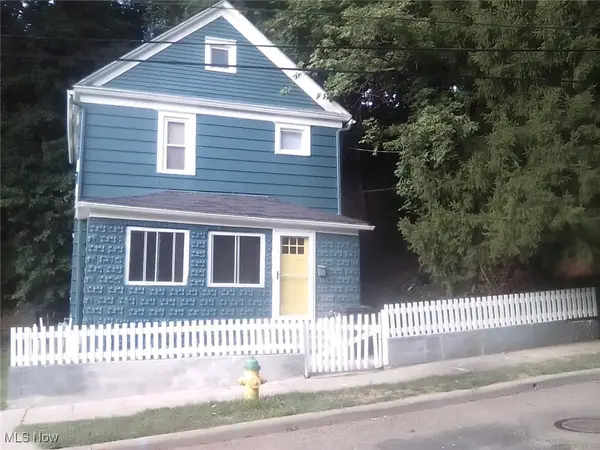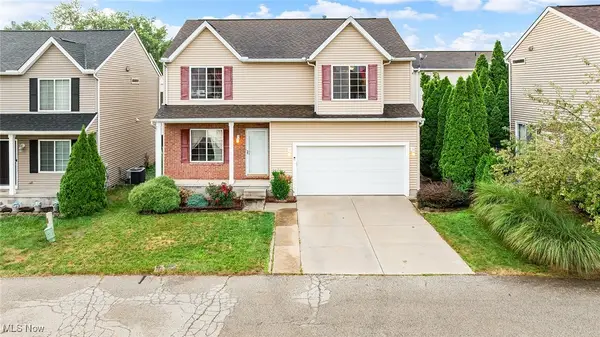759 Tallkron Drive, Akron, OH 44305
Local realty services provided by:ERA Real Solutions Realty



Listed by:steven mosholder
Office:mosholder realty inc.
MLS#:5130842
Source:OH_NORMLS
Price summary
- Price:$209,900
- Price per sq. ft.:$147.3
About this home
**Multiple offers on home. Seller respectfully requesting highest and best offers by 3 PM on 7/3/25**Immaculate and upgraded Ellet home located on the most desirable side of Tallkron backing up to the woods w 2.5 car garage. Privacy and relaxation abound out back with a firepit overlooking a creek, frequent sightings of deer and a gorgeous 3 season sun room overlooking the back yard. Inside you will be blown away by the upgraded trim, 6 panel solid wood doors and refinished hardwood floors- all complimenting the custom shaker style oak cabinets in the kitchen. It’s quality and attention to detail you can’t find in this price range. The living room features a large bayed window and the beautiful refinished hardwood floors that continue through the open layout to the dining area. The remodeled kitchen is breathtaking. Custom cabinets w small, decorative glass display cabinets, granite counters, pantry cabinets custom built for the space and even a custom table and chairs to match- that stay with the home. Stainless gas range, built in microwave, Dishwasher and in Aug 2024 a new french door refrigerator w 3 year warranty! Two first floor bedrooms served by an updated full bath w custom vanity, shower/tub and linen storage. Upstairs enjoy excellent head room and tons of storage in the eaves. Downstairs there is a rec room for additional living space plus another fully finished full bathroom w shower and tile flooring. Laundry area w utility sink and washer/dryer are available to stay! Updates include: ‘24 Garage Springs, Refrigerator. ‘21 A/C. ‘18 High Efficiency Furnace ‘15 Trim, doors, refinish hardwood, Electrical Panel. ‘13 Kitchen. ‘12 Dimensional Shingle Roof, garage door, shake, 2 sides of vinyl siding. ‘09 HW Tank. ‘03 Windows (inc bsmt). Possession will need to be August 15th, or later. TV in Living room is available to stay.
Contact an agent
Home facts
- Year built:1959
- Listing Id #:5130842
- Added:45 day(s) ago
- Updated:August 16, 2025 at 07:12 AM
Rooms and interior
- Bedrooms:3
- Total bathrooms:2
- Full bathrooms:2
- Living area:1,425 sq. ft.
Heating and cooling
- Cooling:Central Air
- Heating:Forced Air, Gas
Structure and exterior
- Roof:Asphalt
- Year built:1959
- Building area:1,425 sq. ft.
- Lot area:0.19 Acres
Utilities
- Water:Public
- Sewer:Public Sewer
Finances and disclosures
- Price:$209,900
- Price per sq. ft.:$147.3
- Tax amount:$3,148 (2024)
New listings near 759 Tallkron Drive
- New
 $185,000Active3 beds 1 baths1,202 sq. ft.
$185,000Active3 beds 1 baths1,202 sq. ft.711 Elma Street, Akron, OH 44310
MLS# 5148754Listed by: PLUM TREE REALTY, LLC - New
 $125,000Active3 beds 1 baths1,040 sq. ft.
$125,000Active3 beds 1 baths1,040 sq. ft.1110 Linden Avenue, Akron, OH 44310
MLS# 5148467Listed by: KELLER WILLIAMS CHERVENIC RLTY - New
 $45,000Active2 beds 2 baths
$45,000Active2 beds 2 baths970 Nathan Street, Akron, OH 44307
MLS# 5148637Listed by: H & R BURROUGHS REALTY, INC. - New
 $315,000Active3 beds 4 baths2,246 sq. ft.
$315,000Active3 beds 4 baths2,246 sq. ft.3807 Hummel Drive, Akron, OH 44319
MLS# 5148653Listed by: COLDWELL BANKER SCHMIDT REALTY - New
 $575,000Active3 beds 2 baths1,482 sq. ft.
$575,000Active3 beds 2 baths1,482 sq. ft.3673 Ace Drive, Akron, OH 44319
MLS# 5148776Listed by: COLDWELL BANKER SCHMIDT REALTY - New
 $250,000Active5 beds 3 baths2,746 sq. ft.
$250,000Active5 beds 3 baths2,746 sq. ft.571 Crestview Avenue, Akron, OH 44320
MLS# 5148201Listed by: RED 1 REALTY, LLC. - New
 $154,000Active3 beds 3 baths1,144 sq. ft.
$154,000Active3 beds 3 baths1,144 sq. ft.2065 Hackberry Street, Akron, OH 44301
MLS# 5148634Listed by: RE/MAX TRENDS REALTY - New
 $105,000Active3 beds 1 baths1,186 sq. ft.
$105,000Active3 beds 1 baths1,186 sq. ft.27 W Glenwood Avenue, Akron, OH 44304
MLS# 5148740Listed by: BERKSHIRE HATHAWAY HOMESERVICES SIMON & SALHANY REALTY - New
 $124,900Active3 beds 1 baths1,040 sq. ft.
$124,900Active3 beds 1 baths1,040 sq. ft.1726 Delia Avenue, Akron, OH 44320
MLS# 5148782Listed by: RE/MAX EDGE REALTY - New
 $259,900Active4 beds 3 baths1,882 sq. ft.
$259,900Active4 beds 3 baths1,882 sq. ft.3134 Shelton Court, Akron, OH 44312
MLS# 5147812Listed by: RE/MAX TRENDS REALTY
