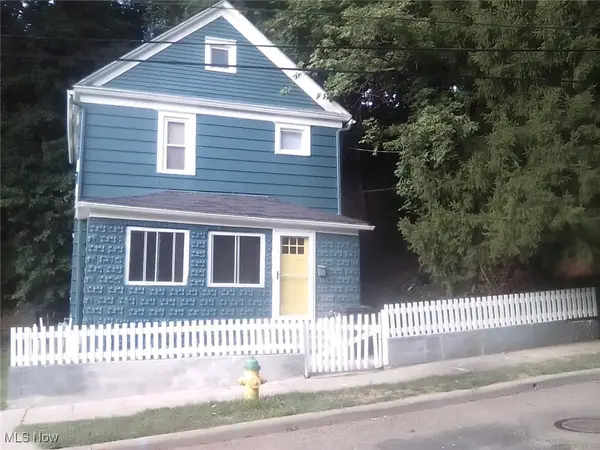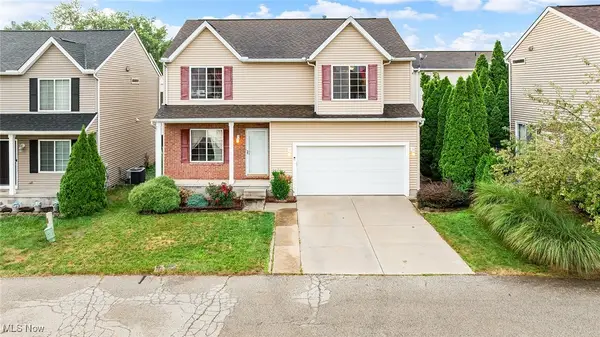821 Cliffside Drive, Akron, OH 44313
Local realty services provided by:ERA Real Solutions Realty



Listed by:andy bourn
Office:berkshire hathaway homeservices stouffer realty
MLS#:5133106
Source:OH_NORMLS
Price summary
- Price:$229,900
- Price per sq. ft.:$104.69
About this home
Welcome to Your Dream Home in West Akron!
Step into a slice of suburban paradise with this delightful split Ranch, perfectly nestled on a serene corner lot in a quiet
cul-de-sac. This home offers an ideal blend of charm and comfort making it the perfect haven for any homeowner.
The spacious living room features a stunning brick wood-burning fireplace that creates a warm and inviting
atmosphere, ideal for cozy evenings. Floor-to-ceiling windows and doors fill the home with natural light, offering
picturesque views of the lush surroundings and access to the wraparound porch.
With four generously sized bedrooms and three full baths, there is plenty of space to accommodate family and guests
comfortably. The primary suite includes its own private bath, adding a touch of luxury and convenience.
A new roof was installed in 2016, followed by new windows
in 2017. In 2018, the lower level received beautiful and durable vinyl plank flooring. The back deck and stairs were
upgraded in 2021, providing an excellent space for outdoor entertaining or relaxing.
Whether you are hosting friends on the wraparound porch or enjoying quiet nights by the fire, this home has
everything you need to live your best life. Homes like this don't stay on the market for long, so schedule your showing
today and see why this could be your forever home!
Contact an agent
Home facts
- Year built:1962
- Listing Id #:5133106
- Added:45 day(s) ago
- Updated:August 16, 2025 at 07:12 AM
Rooms and interior
- Bedrooms:4
- Total bathrooms:3
- Full bathrooms:3
- Living area:2,196 sq. ft.
Heating and cooling
- Cooling:Central Air
- Heating:Fireplaces, Forced Air, Gas
Structure and exterior
- Roof:Asphalt, Fiberglass
- Year built:1962
- Building area:2,196 sq. ft.
- Lot area:0.26 Acres
Utilities
- Water:Public
- Sewer:Public Sewer
Finances and disclosures
- Price:$229,900
- Price per sq. ft.:$104.69
- Tax amount:$4,765 (2024)
New listings near 821 Cliffside Drive
- New
 $185,000Active3 beds 1 baths1,202 sq. ft.
$185,000Active3 beds 1 baths1,202 sq. ft.711 Elma Street, Akron, OH 44310
MLS# 5148754Listed by: PLUM TREE REALTY, LLC - New
 $125,000Active3 beds 1 baths1,040 sq. ft.
$125,000Active3 beds 1 baths1,040 sq. ft.1110 Linden Avenue, Akron, OH 44310
MLS# 5148467Listed by: KELLER WILLIAMS CHERVENIC RLTY - New
 $45,000Active2 beds 2 baths
$45,000Active2 beds 2 baths970 Nathan Street, Akron, OH 44307
MLS# 5148637Listed by: H & R BURROUGHS REALTY, INC. - New
 $315,000Active3 beds 4 baths2,246 sq. ft.
$315,000Active3 beds 4 baths2,246 sq. ft.3807 Hummel Drive, Akron, OH 44319
MLS# 5148653Listed by: COLDWELL BANKER SCHMIDT REALTY - New
 $575,000Active3 beds 2 baths1,482 sq. ft.
$575,000Active3 beds 2 baths1,482 sq. ft.3673 Ace Drive, Akron, OH 44319
MLS# 5148776Listed by: COLDWELL BANKER SCHMIDT REALTY - New
 $250,000Active5 beds 3 baths2,746 sq. ft.
$250,000Active5 beds 3 baths2,746 sq. ft.571 Crestview Avenue, Akron, OH 44320
MLS# 5148201Listed by: RED 1 REALTY, LLC. - New
 $154,000Active3 beds 3 baths1,144 sq. ft.
$154,000Active3 beds 3 baths1,144 sq. ft.2065 Hackberry Street, Akron, OH 44301
MLS# 5148634Listed by: RE/MAX TRENDS REALTY - New
 $105,000Active3 beds 1 baths1,186 sq. ft.
$105,000Active3 beds 1 baths1,186 sq. ft.27 W Glenwood Avenue, Akron, OH 44304
MLS# 5148740Listed by: BERKSHIRE HATHAWAY HOMESERVICES SIMON & SALHANY REALTY - New
 $124,900Active3 beds 1 baths1,040 sq. ft.
$124,900Active3 beds 1 baths1,040 sq. ft.1726 Delia Avenue, Akron, OH 44320
MLS# 5148782Listed by: RE/MAX EDGE REALTY - New
 $259,900Active4 beds 3 baths1,882 sq. ft.
$259,900Active4 beds 3 baths1,882 sq. ft.3134 Shelton Court, Akron, OH 44312
MLS# 5147812Listed by: RE/MAX TRENDS REALTY
