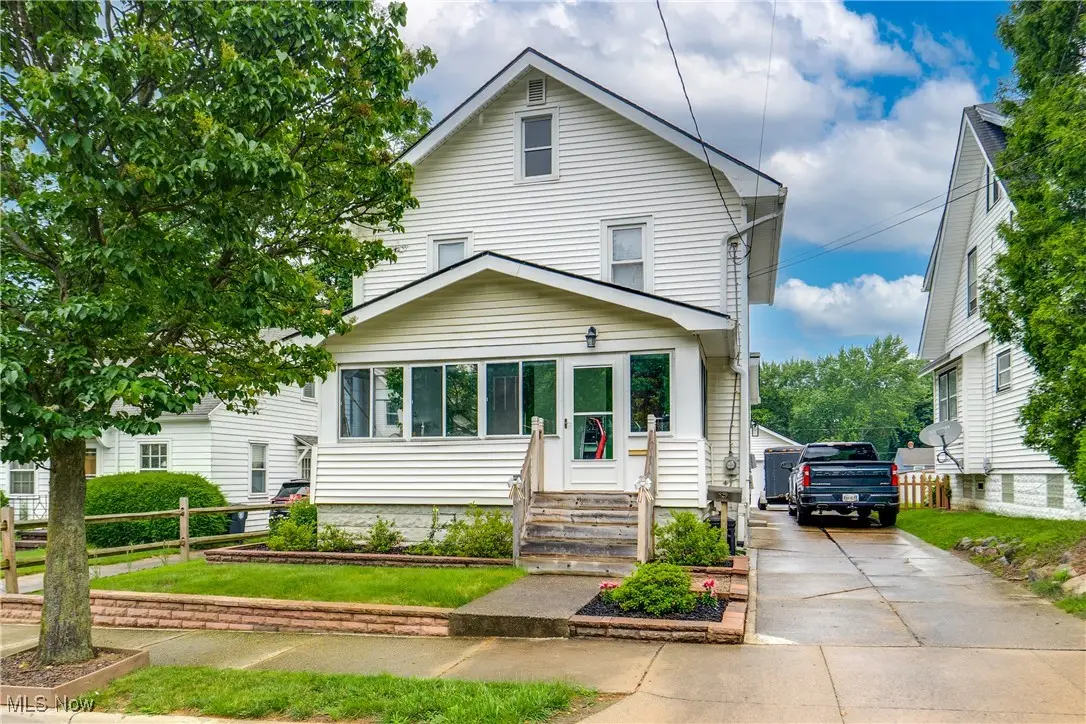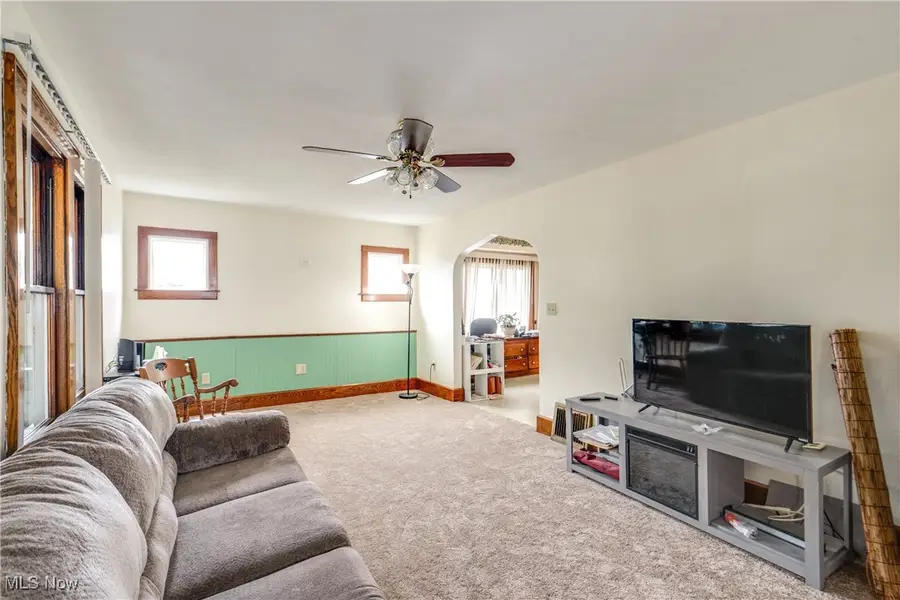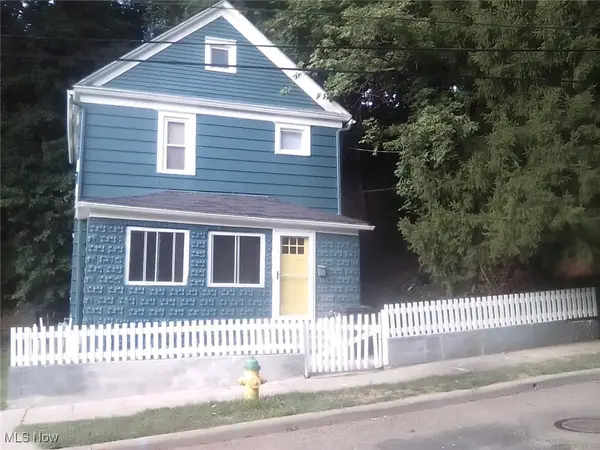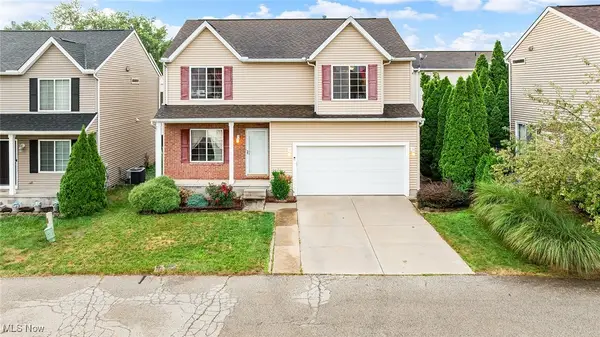829 Clearview Avenue, Akron, OH 44314
Local realty services provided by:ERA Real Solutions Realty



Listed by:amy wengerd
Office:exp realty, llc.
MLS#:5136603
Source:OH_NORMLS
Price summary
- Price:$109,900
- Price per sq. ft.:$89.79
About this home
Welcome home to 829 Clearview! Enter into the screened-in front porch, perfect for enjoying your morning coffee. From the screened-in porch, step into the large living room adorned with fresh carpet and wood trim. Off the living room is the dining room, which features vinyl flooring that leads into the kitchen. Speaking of the kitchen, you'll find KraftMaid cabinetry, laminate counters, and ample space. Upstairs, you'll find three bedrooms, all carpeted. The full bath features a single vanity and a tub/shower combo. The basement, although unfinished, provides storage space and a workshop area. Additionally, you have recently updated mechanical systems, including the furnace installed in 2024 and the hot water tank installed in 2020. Venturing outside, you'll find a long driveway that leads to a two-car detached garage with electricity, and the backyard features a deck with a pergola and a shed for storage. Additionally, note the AC installed in 2023 and the roof replacement completed in 2022. Additionally, you're conveniently located near highways, parks, and various amenities. Don't miss your chance to see this wonderful home; schedule your showing today!
Contact an agent
Home facts
- Year built:1928
- Listing Id #:5136603
- Added:44 day(s) ago
- Updated:August 16, 2025 at 07:12 AM
Rooms and interior
- Bedrooms:3
- Total bathrooms:1
- Full bathrooms:1
- Living area:1,224 sq. ft.
Heating and cooling
- Cooling:Central Air
- Heating:Forced Air, Gas
Structure and exterior
- Roof:Asphalt, Fiberglass
- Year built:1928
- Building area:1,224 sq. ft.
- Lot area:0.11 Acres
Utilities
- Water:Public
- Sewer:Public Sewer
Finances and disclosures
- Price:$109,900
- Price per sq. ft.:$89.79
- Tax amount:$853 (2024)
New listings near 829 Clearview Avenue
- New
 $185,000Active3 beds 1 baths1,202 sq. ft.
$185,000Active3 beds 1 baths1,202 sq. ft.711 Elma Street, Akron, OH 44310
MLS# 5148754Listed by: PLUM TREE REALTY, LLC - New
 $125,000Active3 beds 1 baths1,040 sq. ft.
$125,000Active3 beds 1 baths1,040 sq. ft.1110 Linden Avenue, Akron, OH 44310
MLS# 5148467Listed by: KELLER WILLIAMS CHERVENIC RLTY - New
 $45,000Active2 beds 2 baths
$45,000Active2 beds 2 baths970 Nathan Street, Akron, OH 44307
MLS# 5148637Listed by: H & R BURROUGHS REALTY, INC. - New
 $315,000Active3 beds 4 baths2,246 sq. ft.
$315,000Active3 beds 4 baths2,246 sq. ft.3807 Hummel Drive, Akron, OH 44319
MLS# 5148653Listed by: COLDWELL BANKER SCHMIDT REALTY - New
 $575,000Active3 beds 2 baths1,482 sq. ft.
$575,000Active3 beds 2 baths1,482 sq. ft.3673 Ace Drive, Akron, OH 44319
MLS# 5148776Listed by: COLDWELL BANKER SCHMIDT REALTY - New
 $250,000Active5 beds 3 baths2,746 sq. ft.
$250,000Active5 beds 3 baths2,746 sq. ft.571 Crestview Avenue, Akron, OH 44320
MLS# 5148201Listed by: RED 1 REALTY, LLC. - New
 $154,000Active3 beds 3 baths1,144 sq. ft.
$154,000Active3 beds 3 baths1,144 sq. ft.2065 Hackberry Street, Akron, OH 44301
MLS# 5148634Listed by: RE/MAX TRENDS REALTY - New
 $105,000Active3 beds 1 baths1,186 sq. ft.
$105,000Active3 beds 1 baths1,186 sq. ft.27 W Glenwood Avenue, Akron, OH 44304
MLS# 5148740Listed by: BERKSHIRE HATHAWAY HOMESERVICES SIMON & SALHANY REALTY - New
 $124,900Active3 beds 1 baths1,040 sq. ft.
$124,900Active3 beds 1 baths1,040 sq. ft.1726 Delia Avenue, Akron, OH 44320
MLS# 5148782Listed by: RE/MAX EDGE REALTY - New
 $259,900Active4 beds 3 baths1,882 sq. ft.
$259,900Active4 beds 3 baths1,882 sq. ft.3134 Shelton Court, Akron, OH 44312
MLS# 5147812Listed by: RE/MAX TRENDS REALTY
