889 Sutton Place, Akron, OH 44313
Local realty services provided by:ERA Real Solutions Realty
Listed by:shana kim
Office:engel & vlkers distinct
MLS#:5159242
Source:OH_NORMLS
Price summary
- Price:$335,000
- Price per sq. ft.:$159.9
- Monthly HOA dues:$396
About this home
Spacious and beautifully updated Ranch-style home in the desirable Eagles' Chase community of Akron, offering 3 bedrooms, 2 full baths, and 2,095 square feet of comfortable, low-maintenance living. An open floor plan with vaulted ceilings creates a bright and airy feel throughout. An updated eat-in kitchen features stainless steel appliances, expansive countertops, a tile backsplash, a breakfast bar, built-in cabinetry for added storage, and a charming bay window, perfect for casual meals or morning coffee. The living room centers around a brick fireplace and flows seamlessly into a dining area with access to a large, private patio, ideal for entertaining or simply relaxing outdoors. The primary suite offers a peaceful retreat with a walk-in closet, a stylishly updated and modern ensuite bath with a large, custom-tiled walk-in shower, and direct access to the private patio. A third bedroom includes custom built-in cabinetry and bookshelves, making it ideal to also use as an office or home workspace. Additional highlights include a convenient laundry room and an attached 2-car garage. Residents of Eagles' Chase enjoy access to a pool and clubhouse, with a low monthly HOA fee that covers landscaping, snow removal, and trash removal.
INCLUDED are ALL kitchen appliances and washer/dryer. Conveniently located near I-77, OH-18, Summit Mall, Metro Parks, and a variety of shopping, dining, and local attractions, this home offers the perfect combination of comfort, convenience, and community living.
Contact an agent
Home facts
- Year built:1985
- Listing ID #:5159242
- Added:1 day(s) ago
- Updated:September 28, 2025 at 04:41 AM
Rooms and interior
- Bedrooms:3
- Total bathrooms:2
- Full bathrooms:2
- Living area:2,095 sq. ft.
Heating and cooling
- Cooling:Central Air
- Heating:Fireplaces, Forced Air, Gas
Structure and exterior
- Roof:Asphalt, Fiberglass
- Year built:1985
- Building area:2,095 sq. ft.
- Lot area:0.05 Acres
Utilities
- Water:Public
- Sewer:Public Sewer
Finances and disclosures
- Price:$335,000
- Price per sq. ft.:$159.9
- Tax amount:$5,086 (2024)
New listings near 889 Sutton Place
- Open Sat, 12 to 5pmNew
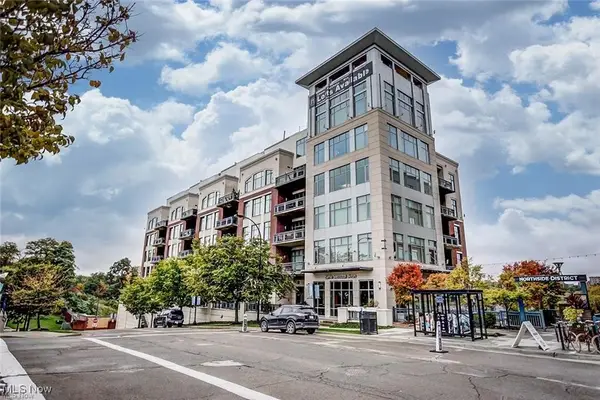 $425,000Active1 beds 2 baths
$425,000Active1 beds 2 baths21 Furnace Street #801, Akron, OH 44308
MLS# 5154884Listed by: TESTA REAL ESTATE GROUP - New
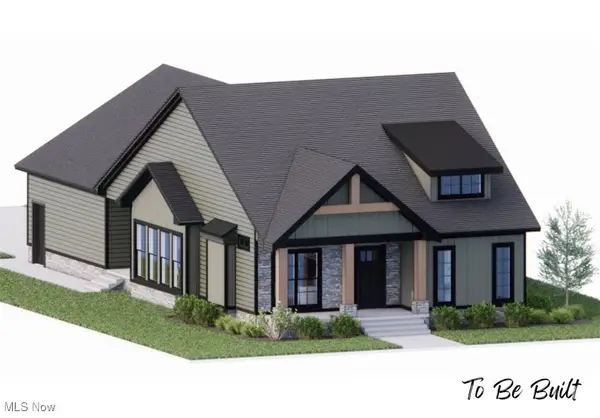 $439,000Active3 beds 2 baths1,500 sq. ft.
$439,000Active3 beds 2 baths1,500 sq. ft.S/L 46 Park N Avenue, Akron, OH 44313
MLS# 5154920Listed by: TESTA REAL ESTATE GROUP - New
 $499,000Active4 beds 3 baths2,084 sq. ft.
$499,000Active4 beds 3 baths2,084 sq. ft.S/L 9 Sunrise View Drive, Akron, OH 44313
MLS# 5159934Listed by: TESTA REAL ESTATE GROUP - New
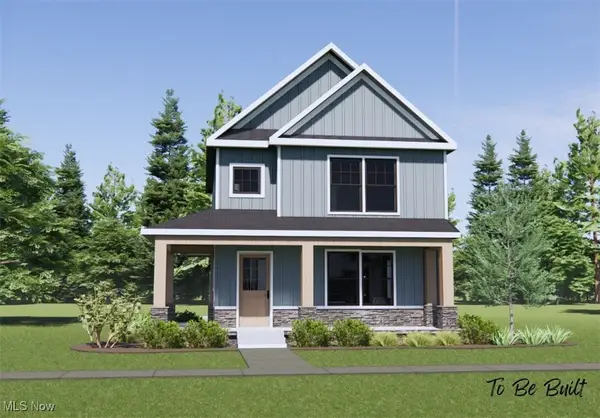 $422,000Active3 beds 2 baths
$422,000Active3 beds 2 bathsS/L 43 Park Avenue, Akron, OH 44320
MLS# 5159935Listed by: TESTA REAL ESTATE GROUP - New
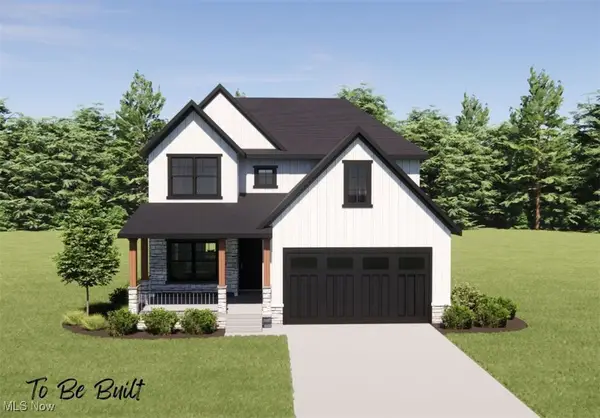 $436,000Active3 beds 3 baths1,791 sq. ft.
$436,000Active3 beds 3 baths1,791 sq. ft.S/L 6 Sunrise View Drive, Akron, OH 44313
MLS# 5159832Listed by: TESTA REAL ESTATE GROUP - New
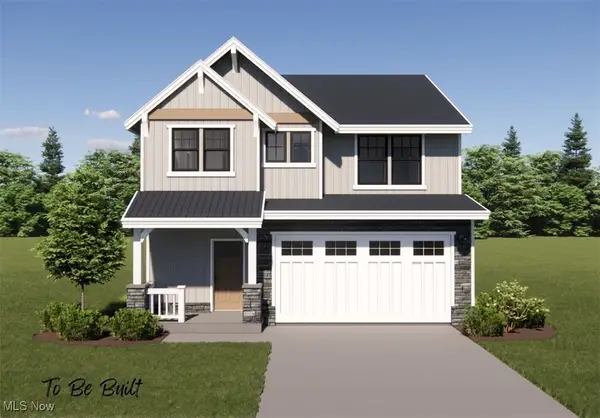 $434,000Active3 beds 3 baths1,925 sq. ft.
$434,000Active3 beds 3 baths1,925 sq. ft.S/L 5 Sunrise View Drive, Akron, OH 44313
MLS# 5159849Listed by: TESTA REAL ESTATE GROUP - New
 $407,000Active3 beds 2 baths1,450 sq. ft.
$407,000Active3 beds 2 baths1,450 sq. ft.S/L 4 Sunrise View Drive, Akron, OH 44313
MLS# 5159860Listed by: TESTA REAL ESTATE GROUP - New
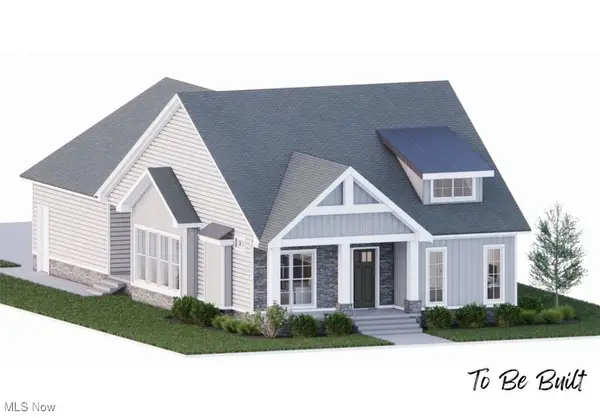 $441,000Active3 beds 2 baths1,500 sq. ft.
$441,000Active3 beds 2 baths1,500 sq. ft.S/L 3 Sunrise View Drive, Akron, OH 44313
MLS# 5159866Listed by: TESTA REAL ESTATE GROUP - New
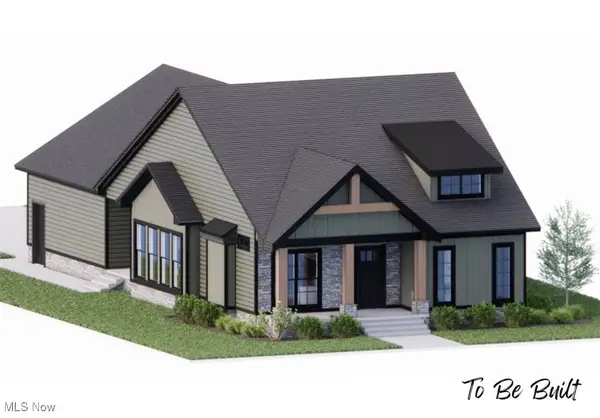 $441,000Active3 beds 2 baths1,500 sq. ft.
$441,000Active3 beds 2 baths1,500 sq. ft.S/L 2 Sunrise View Drive, Akron, OH 44313
MLS# 5159874Listed by: TESTA REAL ESTATE GROUP - New
 $407,000Active3 beds 2 baths
$407,000Active3 beds 2 bathsS/L 1 Sunrise View Drive, Akron, OH 44313
MLS# 5159918Listed by: TESTA REAL ESTATE GROUP
