1125 Royal Drive, Amherst, OH 44001
Local realty services provided by:ERA Real Solutions Realty


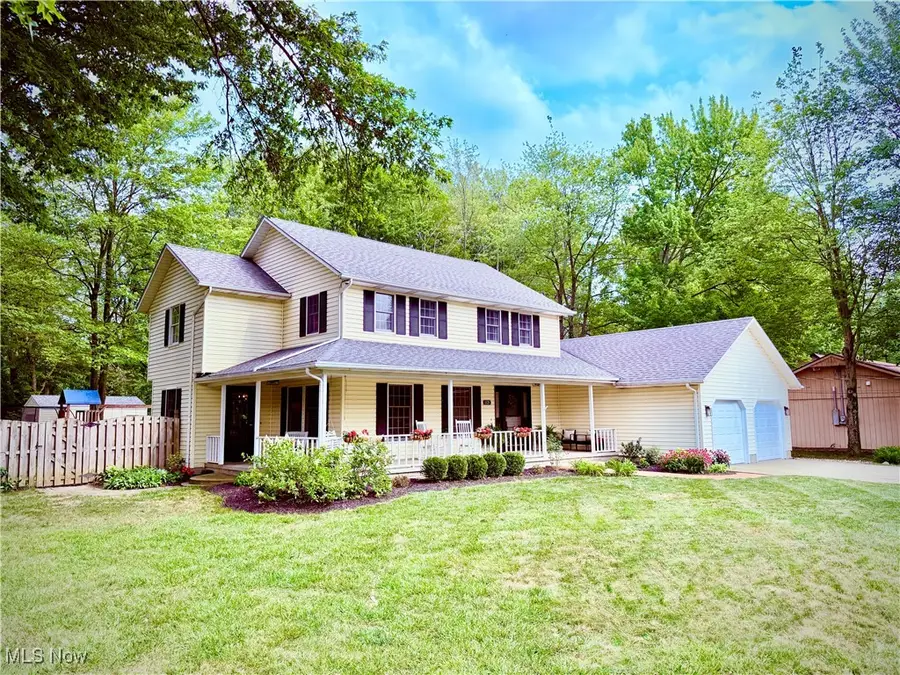
1125 Royal Drive,Amherst, OH 44001
$379,900
- 4 Beds
- 3 Baths
- 3,283 sq. ft.
- Single family
- Pending
Listed by:lindsey m riley
Office:cutler real estate
MLS#:5145320
Source:OH_NORMLS
Price summary
- Price:$379,900
- Price per sq. ft.:$115.72
About this home
Tucked away on a quiet street in the heart of Amherst, 1125 Royal Drive blends updated comfort with everyday functionality, offering just under half an acre of space to settle in and stretch out. Inside, the main level welcomes you with hardwood floors, a spacious layout, and thoughtful updates throughout. The recently renovated kitchen features quartz countertops, modern lighting, new appliances, and refreshed cabinetry ready for daily meals or weekend hosting. Adjacent, the large family room impresses with vaulted ceilings, built-in shelving, and a fireplace that invites cozy evenings year-round. With four bedrooms and three fully updated bathrooms including a refreshed full bath upstairs and a fully remodeled en suite in the primary suite (complete with walk-in shower, jetted tub, dual vanity, and new vinyl flooring) this home offers both space and comfort. New carpet throughout adds a fresh feel, and main-level laundry makes life a little easier. Step outside to take in the home's standout features: a wrap-around porch, a large three-seasons room with backyard views, and a private, fenced-in yard with a firepit area designed for gathering. A two-car attached garage is complemented by a separate garage/storage building perfect for hobbies, tools, or extra storage. The home also features a new HVAC system (2019) and is ideally located near Amherst's historic downtown, schools, shopping, dining, and easy access to highways and Lake Erie. Whether you're hosting guests or just enjoying the peaceful setting, 1125 Royal Drive is a home that balances character, updates, and usable space-inside and out. Schedule your private viewing of this gorgeous home today!
Contact an agent
Home facts
- Year built:1989
- Listing Id #:5145320
- Added:7 day(s) ago
- Updated:August 12, 2025 at 07:18 AM
Rooms and interior
- Bedrooms:4
- Total bathrooms:3
- Full bathrooms:2
- Half bathrooms:1
- Living area:3,283 sq. ft.
Heating and cooling
- Cooling:Central Air
- Heating:Forced Air, Gas
Structure and exterior
- Roof:Asphalt, Fiberglass
- Year built:1989
- Building area:3,283 sq. ft.
- Lot area:0.45 Acres
Utilities
- Water:Public
- Sewer:Public Sewer
Finances and disclosures
- Price:$379,900
- Price per sq. ft.:$115.72
- Tax amount:$8,415 (2024)
New listings near 1125 Royal Drive
- New
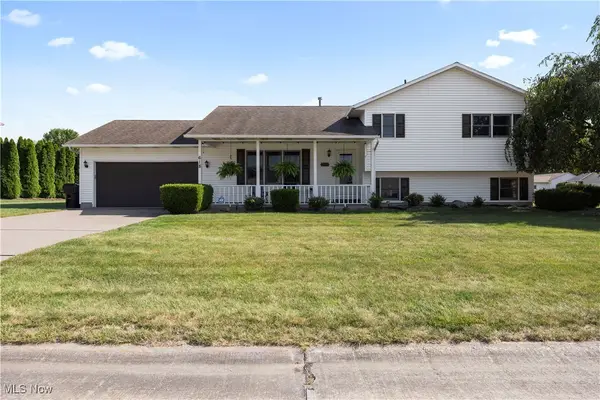 $325,000Active4 beds 2 baths2,660 sq. ft.
$325,000Active4 beds 2 baths2,660 sq. ft.618 Bartish Court, Amherst, OH 44001
MLS# 5148320Listed by: RUSSELL REAL ESTATE SERVICES 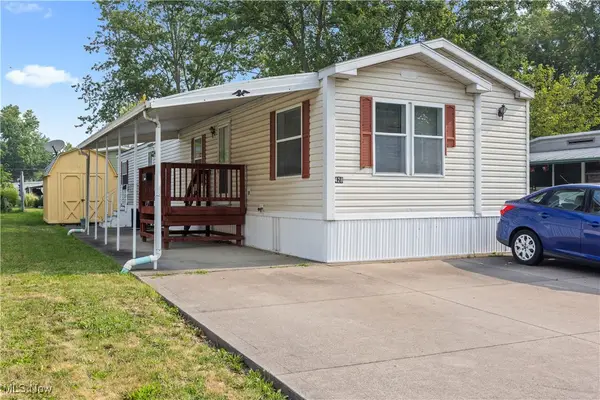 $35,500Pending2 beds 1 baths
$35,500Pending2 beds 1 baths428 Westwoods Road, Amherst, OH 44001
MLS# 5145614Listed by: RUSSELL REAL ESTATE SERVICES $300,000Pending2 beds 2 baths1,194 sq. ft.
$300,000Pending2 beds 2 baths1,194 sq. ft.128 Eagle Circle, Amherst, OH 44001
MLS# 5144954Listed by: KELLER WILLIAMS CITYWIDE $249,000Pending3 beds 1 baths1,430 sq. ft.
$249,000Pending3 beds 1 baths1,430 sq. ft.901 Wilshire Drive, Amherst, OH 44001
MLS# 5143244Listed by: CENTURY 21 DEANNA REALTY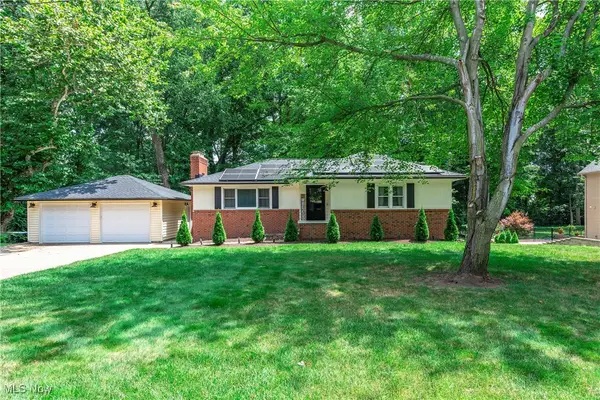 $385,000Active3 beds 2 baths1,802 sq. ft.
$385,000Active3 beds 2 baths1,802 sq. ft.1035 N Quarry Road, Amherst, OH 44001
MLS# 5144526Listed by: BERKSHIRE HATHAWAY HOMESERVICES LUCIEN REALTY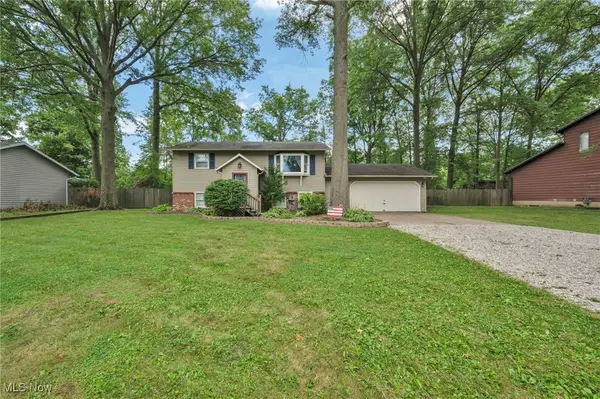 $325,000Active3 beds 2 baths2,244 sq. ft.
$325,000Active3 beds 2 baths2,244 sq. ft.47655 Cooper Foster Park Road, Amherst, OH 44001
MLS# 5143691Listed by: RICHFIELD REALTY GROUP LLC $125,000Pending3 beds 2 baths1,367 sq. ft.
$125,000Pending3 beds 2 baths1,367 sq. ft.321 S Lake Street, Amherst, OH 44001
MLS# 5144017Listed by: EXP REALTY, LLC.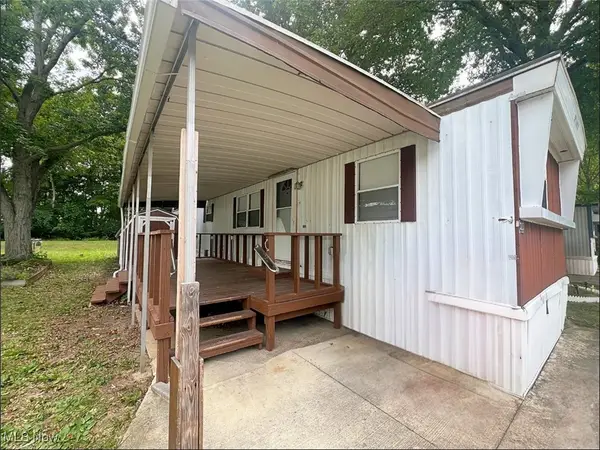 $27,500Active2 beds 1 baths
$27,500Active2 beds 1 baths323 Westwoods, Amherst, OH 44001
MLS# 5143604Listed by: HOMESMART REAL ESTATE MOMENTUM LLC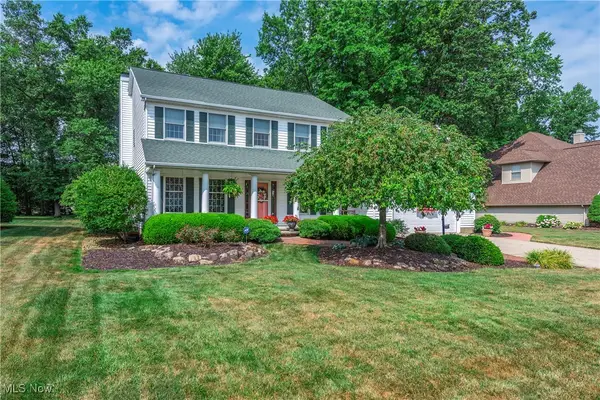 $510,000Pending4 beds 4 baths3,350 sq. ft.
$510,000Pending4 beds 4 baths3,350 sq. ft.989 Jonathan Street, Amherst, OH 44001
MLS# 5143028Listed by: BERKSHIRE HATHAWAY HOMESERVICES LUCIEN REALTY

