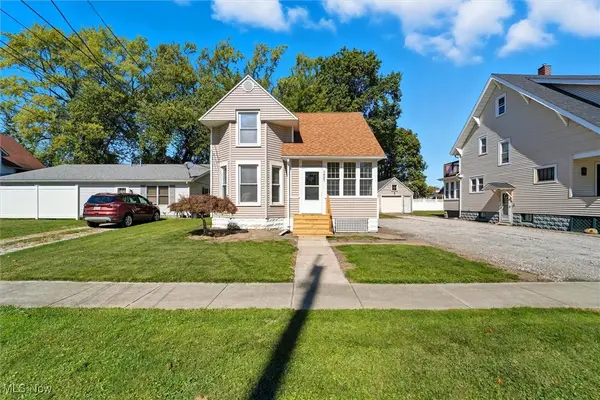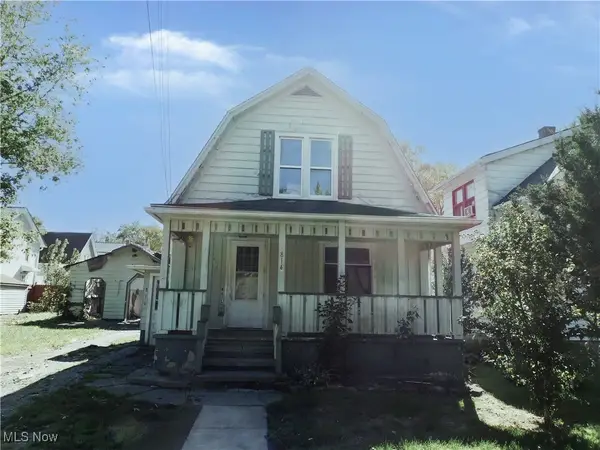1208 Westshore Drive, Ashtabula, OH 44004
Local realty services provided by:ERA Real Solutions Realty
Listed by:trish spring
Office:century 21 lakeside realty
MLS#:5162261
Source:OH_NORMLS
Price summary
- Price:$195,000
- Price per sq. ft.:$138.3
About this home
This beautiful 3 bedroom 2 bath Harbor ranch may be exactly what you are looking for! It is located on Westshore Drive among many other well maintained homes! Central Air is brand new and the furnace is only one year old. All kitchen appliances stay as well as the washer and dryer. The kitchen has abundant cabinets with lazy susans and pull out shelving! There are original hardwood floors in the living room, dining room, hall and all three bedrooms. The primary bedroom features a full bath. The main full bath is off of the hallway. The family room looks out to the back yard and has brand new carpet and tons of natural light, but if you desire you could easily turn it into a fourth bedroom! The smoke detectors are hard wired. There is a wide concrete driveway that leads to the two car attached garage that features a gas heater, hot and cold water, insulated overhead garage door, insulated walls and ceiling and a brand new opener. The back yard has wood privacy fencing, a patio with canopy that stays and a shed. There are leaf guards on the gutters. Extra insulation was professionally installed in the attic. The full basement has been dry and is ready to finish into additional living area.
Contact an agent
Home facts
- Year built:1959
- Listing ID #:5162261
- Added:1 day(s) ago
- Updated:October 07, 2025 at 02:41 AM
Rooms and interior
- Bedrooms:3
- Total bathrooms:2
- Full bathrooms:2
- Living area:1,410 sq. ft.
Heating and cooling
- Cooling:Central Air
- Heating:Forced Air, Gas
Structure and exterior
- Roof:Asphalt, Shingle
- Year built:1959
- Building area:1,410 sq. ft.
- Lot area:0.21 Acres
Utilities
- Water:Public
- Sewer:Public Sewer
Finances and disclosures
- Price:$195,000
- Price per sq. ft.:$138.3
- Tax amount:$2,165 (2024)
New listings near 1208 Westshore Drive
- New
 $44,500Active3 beds 1 baths1,296 sq. ft.
$44,500Active3 beds 1 baths1,296 sq. ft.4601 West Avenue, Ashtabula, OH 44004
MLS# 5162150Listed by: COLDWELL BANKER SCHMIDT REALTY - New
 $149,900Active3 beds 2 baths1,495 sq. ft.
$149,900Active3 beds 2 baths1,495 sq. ft.6450 Lake W Road, Ashtabula, OH 44004
MLS# 5162062Listed by: HOMESMART REAL ESTATE MOMENTUM LLC - New
 $189,900Active4 beds 3 baths2,100 sq. ft.
$189,900Active4 beds 3 baths2,100 sq. ft.1743 W Prospect Road, Ashtabula, OH 44004
MLS# 5161432Listed by: CENTURY 21 ASA COX HOMES - New
 $89,900Active1 beds 1 baths448 sq. ft.
$89,900Active1 beds 1 baths448 sq. ft.3319 Homewood, Ashtabula, OH 44004
MLS# 5161708Listed by: ASSURED REAL ESTATE - New
 $75,000Active3 beds 2 baths1,184 sq. ft.
$75,000Active3 beds 2 baths1,184 sq. ft.1115 Myrtle Avenue, Ashtabula, OH 44004
MLS# 5161802Listed by: KELLER WILLIAMS GREATER CLEVELAND NORTHEAST - New
 $279,000Active3 beds 2 baths2,925 sq. ft.
$279,000Active3 beds 2 baths2,925 sq. ft.715 Holden Drive, Ashtabula, OH 44004
MLS# 5161342Listed by: ASSURED REAL ESTATE - New
 $169,900Active2 beds 1 baths938 sq. ft.
$169,900Active2 beds 1 baths938 sq. ft.1627 W 6th Street, Ashtabula, OH 44004
MLS# 5158893Listed by: HOMESMART REAL ESTATE MOMENTUM LLC - New
 $39,900Active3 beds 1 baths970 sq. ft.
$39,900Active3 beds 1 baths970 sq. ft.814 W 58th Street, Ashtabula, OH 44004
MLS# 5161589Listed by: GILLESPIE REALTY, LLC - New
 $354,900Active3 beds 2 baths948 sq. ft.
$354,900Active3 beds 2 baths948 sq. ft.15 Lake Hurst Drive, Ashtabula, OH 44004
MLS# 5161447Listed by: JOSEPH WALTER REALTY, LLC.
