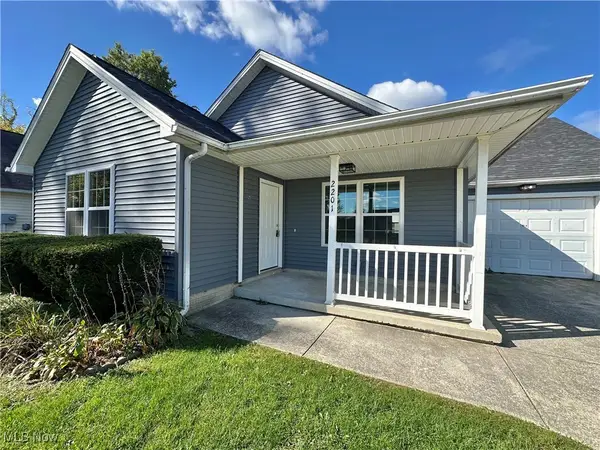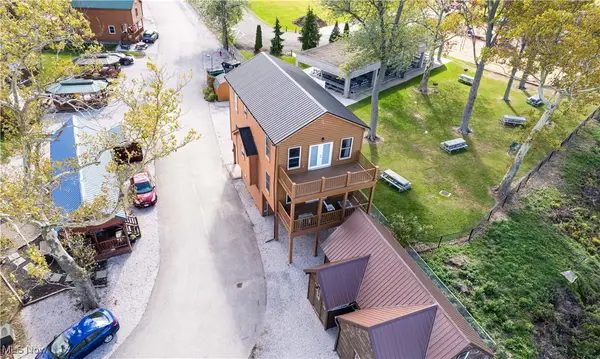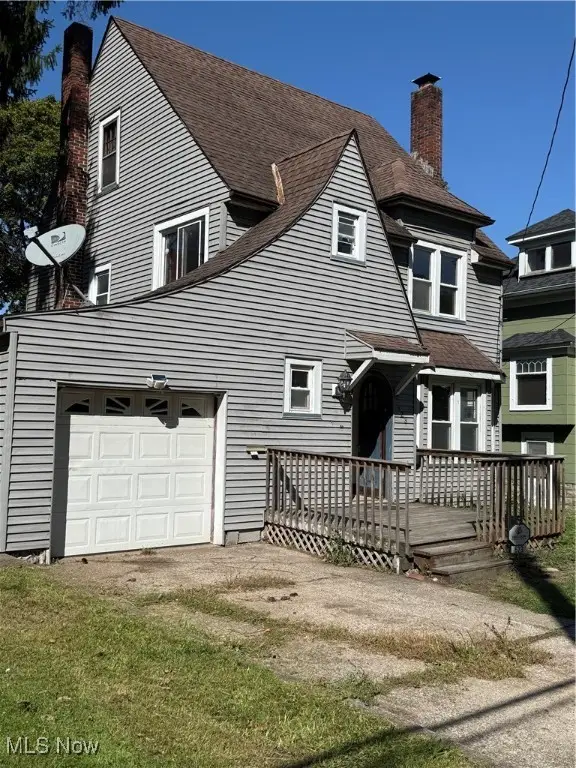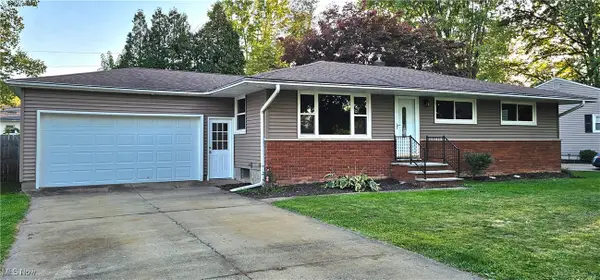2216 E 44th Street, Ashtabula, OH 44004
Local realty services provided by:ERA Real Solutions Realty
Listed by:charlotte baldwin
Office:homesmart real estate momentum llc.
MLS#:5163723
Source:OH_NORMLS
Price summary
- Price:$179,900
- Price per sq. ft.:$131.51
About this home
This is going to make the next owners a lovely home. Loads of character in this 2-3 bedroom, 2-bath ranch home. Main floor everything. 2-bedrooms, full bath, eat-in kitchen and living room on one side of the house. Breezeway leads to a dining or office area, large family room could be used for a 3rd bedrooms or family room, 2nd full bath with shower and stackable washer/dryer. Head out back to a patio, shed and vinyl-fenced back yard. Upfront find a porch great for decorating, deck and concrete driveway. Updated features - kitchen -cupboards, counters, flooring, appliances - great little area for a breakfast table too. Siding and half of the windows updated to vinyl 7-8 years ago, rear vinyl fence 5 years, bathroom tub/surround -2years, front bedroom carpeting 2025. Bedrooms, living room, dining/breezeway and living room all have fresh paint. Home features lots of cedar-lined closets and central air. All appliances and everything currently at the home convey. Don't miss this charming Buckeye home.
Contact an agent
Home facts
- Year built:1955
- Listing ID #:5163723
- Added:1 day(s) ago
- Updated:October 11, 2025 at 03:44 PM
Rooms and interior
- Bedrooms:2
- Total bathrooms:2
- Full bathrooms:2
- Living area:1,368 sq. ft.
Heating and cooling
- Cooling:Central Air
- Heating:Forced Air, Gas
Structure and exterior
- Roof:Asphalt, Fiberglass, Shingle
- Year built:1955
- Building area:1,368 sq. ft.
- Lot area:0.26 Acres
Utilities
- Water:Public
- Sewer:Public Sewer
Finances and disclosures
- Price:$179,900
- Price per sq. ft.:$131.51
- Tax amount:$1,566 (2024)
New listings near 2216 E 44th Street
- New
 $139,900Active4 beds 2 baths
$139,900Active4 beds 2 baths2201 Anthony Avenue, Ashtabula, OH 44004
MLS# 5163376Listed by: CENTURY 21 ASA COX HOMES - New
 $419,900Active3 beds 2 baths
$419,900Active3 beds 2 baths5919 Lake W Road, Ashtabula, OH 44004
MLS# 5162311Listed by: CENTURY 21 LAKESIDE REALTY - New
 $109,900Active3 beds 1 baths1,480 sq. ft.
$109,900Active3 beds 1 baths1,480 sq. ft.623 Bunker Hill Road, Ashtabula, OH 44004
MLS# 5162746Listed by: BERKSHIRE HATHAWAY HOMESERVICES PROFESSIONAL REALTY  $195,000Pending3 beds 2 baths1,410 sq. ft.
$195,000Pending3 beds 2 baths1,410 sq. ft.1208 Westshore Drive, Ashtabula, OH 44004
MLS# 5162261Listed by: CENTURY 21 LAKESIDE REALTY- New
 $44,500Active3 beds 1 baths1,296 sq. ft.
$44,500Active3 beds 1 baths1,296 sq. ft.4601 West Avenue, Ashtabula, OH 44004
MLS# 5162150Listed by: COLDWELL BANKER SCHMIDT REALTY  $149,900Pending3 beds 2 baths1,495 sq. ft.
$149,900Pending3 beds 2 baths1,495 sq. ft.6450 Lake W Road, Ashtabula, OH 44004
MLS# 5162062Listed by: HOMESMART REAL ESTATE MOMENTUM LLC- New
 $189,900Active4 beds 3 baths2,100 sq. ft.
$189,900Active4 beds 3 baths2,100 sq. ft.1743 W Prospect Road, Ashtabula, OH 44004
MLS# 5161432Listed by: CENTURY 21 ASA COX HOMES - New
 $79,900Active1 beds 1 baths448 sq. ft.
$79,900Active1 beds 1 baths448 sq. ft.3319 Homewood, Ashtabula, OH 44004
MLS# 5161708Listed by: ASSURED REAL ESTATE - New
 $75,000Active3 beds 2 baths1,184 sq. ft.
$75,000Active3 beds 2 baths1,184 sq. ft.1115 Myrtle Avenue, Ashtabula, OH 44004
MLS# 5161802Listed by: KELLER WILLIAMS GREATER CLEVELAND NORTHEAST
