1040 Whisperwood Lane, Aurora, OH 44202
Local realty services provided by:ERA Real Solutions Realty
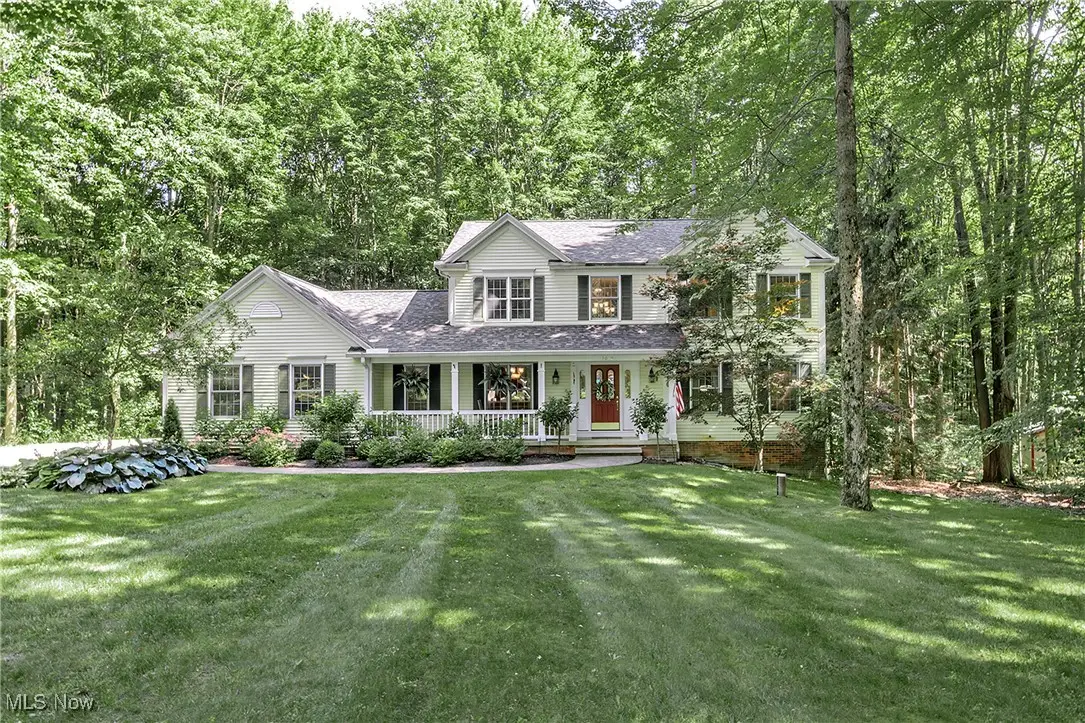
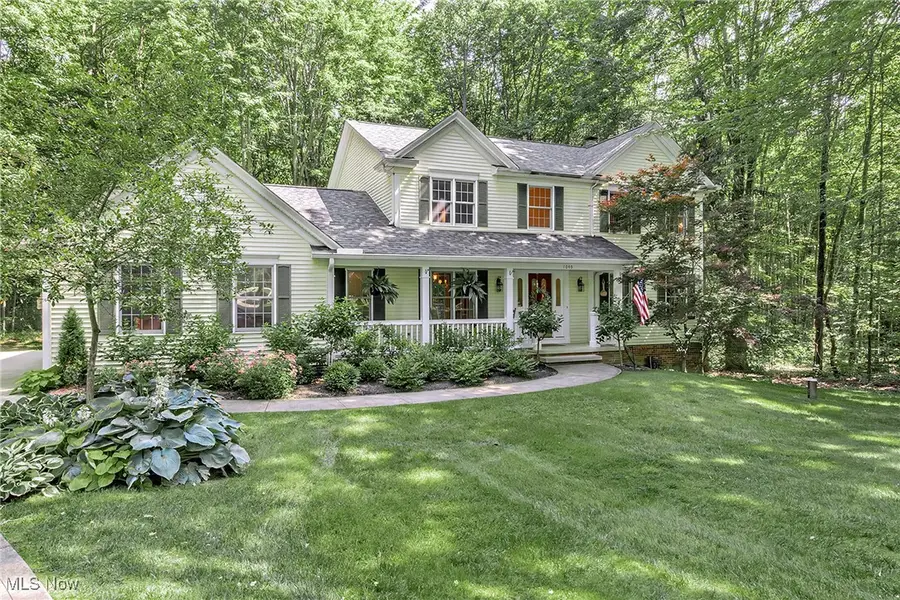
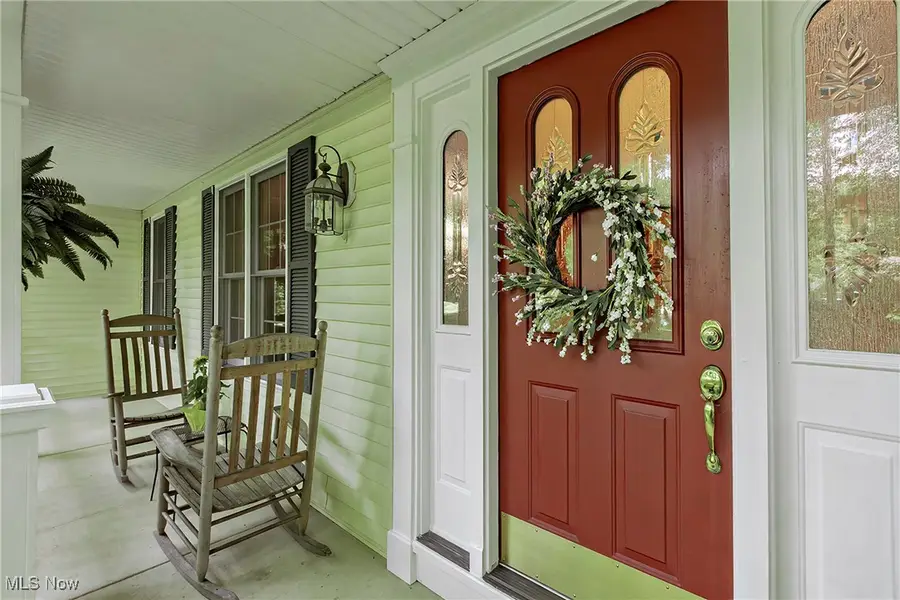
Listed by:jane evans
Office:elite sotheby's international realty
MLS#:5134642
Source:OH_NORMLS
Price summary
- Price:$575,000
- Price per sq. ft.:$218.8
- Monthly HOA dues:$5.42
About this home
Discover this beautifully maintained 4-bedroom, 3-bath Colonial home nestled on a quiet cul-de-sac in sought-after Aurora, Ohio. Set on a serene wooded lot, this home offers both privacy and charm in a community known for its top-rated schools. A classic front porch invites you in to a stunning vaulted ceiling entry, setting the tone for the spacious interior. The main level flows seamlessly with generous living spaces featuring family room with hickory hardwood flooring and wood burning fireplace with a gas starter. The well-appointed eat-in kitchen includes an island and stainless steel appliances (2020) highlighted by a gas stove. The dining room features include a trayed ceiling and custom paneling. There is an additional living / sitting room overlooking the front yard. The convenience of main level laundry, walk in pantry and powder room are notable features. Upstairs, the primary owner's suite is a true retreat, featuring a dual vanity, soaking tub, walk in shower and ample closet space. The bedrooms have recently been refreshed with neutral paint and new carpet. The shared full bath on the 2nd level includes a tub/shower combination and oversized vanity. The expansive unfinished basement provides endless potential for customization. The 3-car attached garage is large enough for vehicles + storage with epoxy flooring. The deep private lot is enjoyed from both the exterior patio and deck which are perfect for every day living + entertaining. Recent major upgrades include a brand-new roof (2024) and new furnace (2024), reflecting the property's meticulous upkeep. A perfect blend of comfort, location, and long-term value.
Contact an agent
Home facts
- Year built:1998
- Listing Id #:5134642
- Added:49 day(s) ago
- Updated:August 16, 2025 at 07:12 AM
Rooms and interior
- Bedrooms:4
- Total bathrooms:3
- Full bathrooms:2
- Half bathrooms:1
- Living area:2,628 sq. ft.
Heating and cooling
- Cooling:Central Air
- Heating:Forced Air, Gas
Structure and exterior
- Roof:Asphalt, Fiberglass
- Year built:1998
- Building area:2,628 sq. ft.
- Lot area:1.63 Acres
Utilities
- Water:Well
- Sewer:Septic Tank
Finances and disclosures
- Price:$575,000
- Price per sq. ft.:$218.8
- Tax amount:$8,164 (2024)
New listings near 1040 Whisperwood Lane
- Open Sun, 12 to 2pmNew
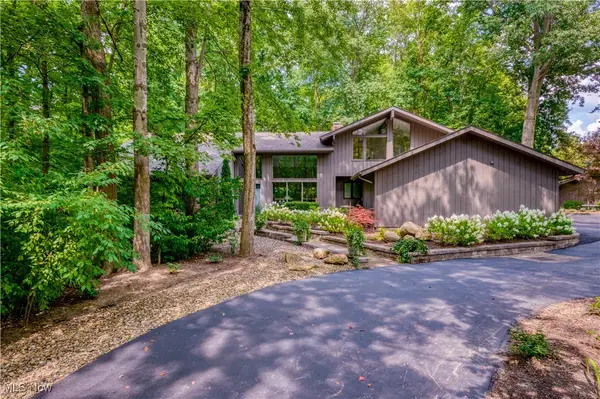 $625,000Active3 beds 3 baths3,465 sq. ft.
$625,000Active3 beds 3 baths3,465 sq. ft.474-14 Deer Path, Aurora, OH 44202
MLS# 5148016Listed by: RE/MAX ABOVE & BEYOND - New
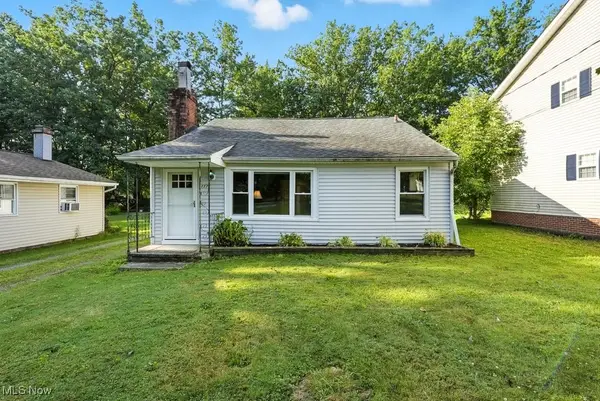 $199,000Active2 beds 1 baths952 sq. ft.
$199,000Active2 beds 1 baths952 sq. ft.1171 Bryce Avenue, Aurora, OH 44202
MLS# 5147577Listed by: EXP REALTY, LLC.  $369,900Pending3 beds 3 baths1,870 sq. ft.
$369,900Pending3 beds 3 baths1,870 sq. ft.276 Sandover Drive, Aurora, OH 44202
MLS# 5147341Listed by: PLATINUM REAL ESTATE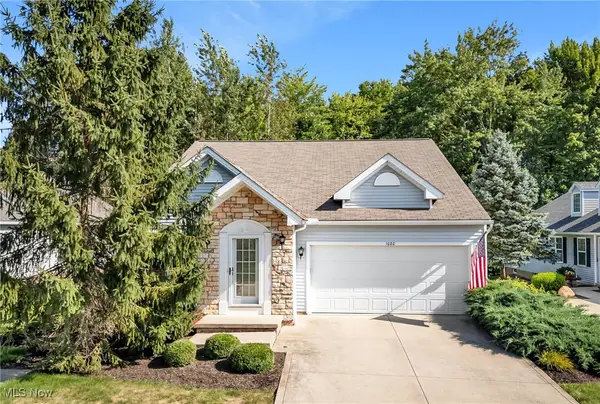 $390,000Pending3 beds 3 baths2,887 sq. ft.
$390,000Pending3 beds 3 baths2,887 sq. ft.1080 Somerset Lane, Aurora, OH 44202
MLS# 5145186Listed by: KELLER WILLIAMS LIVING- Open Sun, 12 to 2pmNew
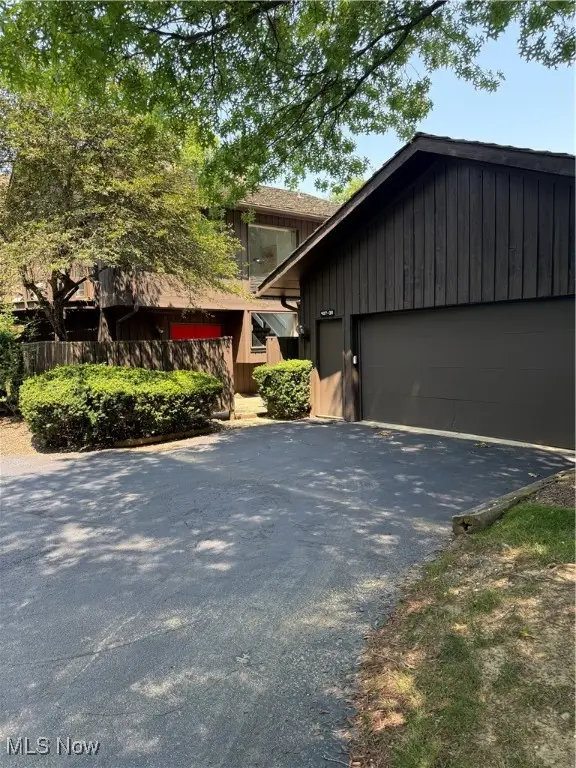 $335,000Active3 beds 3 baths
$335,000Active3 beds 3 baths407 Meadowview Drive, Aurora, OH 44202
MLS# 5146990Listed by: KELLER WILLIAMS CHERVENIC RLTY - New
 $819,900Active4 beds 5 baths4,395 sq. ft.
$819,900Active4 beds 5 baths4,395 sq. ft.196 Chisholm Court, Aurora, OH 44202
MLS# 5146499Listed by: THE AGENCY CLEVELAND NORTHCOAST - New
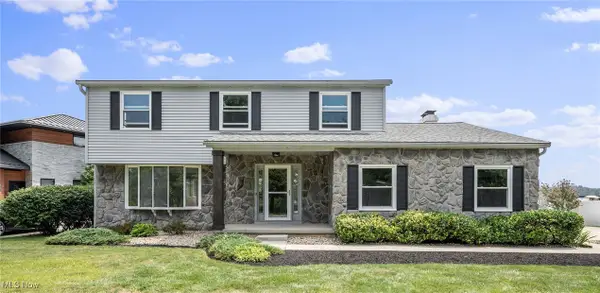 $750,000Active4 beds 4 baths2,456 sq. ft.
$750,000Active4 beds 4 baths2,456 sq. ft.843 Nautilus Trail, Aurora, OH 44202
MLS# 5146111Listed by: KELLER WILLIAMS CHERVENIC RLTY - New
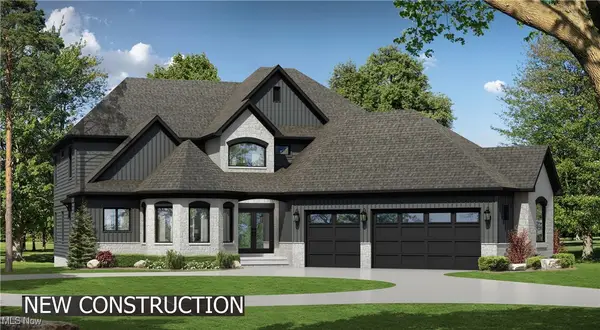 $1,700,000Active6 beds 5 baths5,143 sq. ft.
$1,700,000Active6 beds 5 baths5,143 sq. ft.405 Club W Drive, Aurora, OH 44202
MLS# 5121119Listed by: RE/MAX TRADITIONS - New
 $414,990Active3 beds 3 baths2,064 sq. ft.
$414,990Active3 beds 3 baths2,064 sq. ft.960-2 Memory Lane, Aurora, OH 44202
MLS# 5146346Listed by: KELLER WILLIAMS CHERVENIC RLTY  $324,900Pending2 beds 2 baths1,774 sq. ft.
$324,900Pending2 beds 2 baths1,774 sq. ft.10127 Outrigger Cove, Aurora, OH 44202
MLS# 5146003Listed by: RE/MAX HAVEN REALTY
