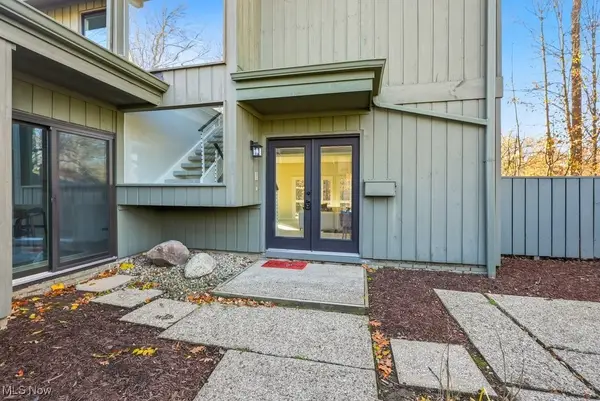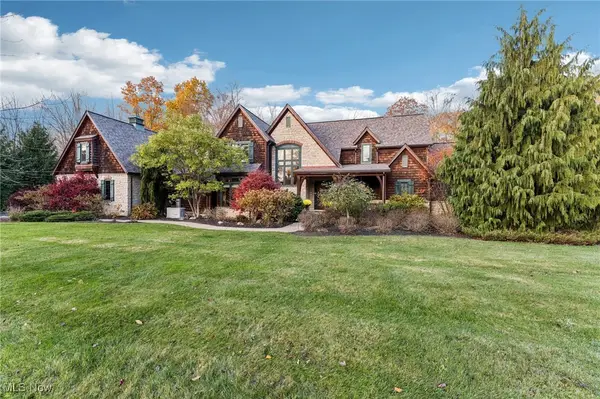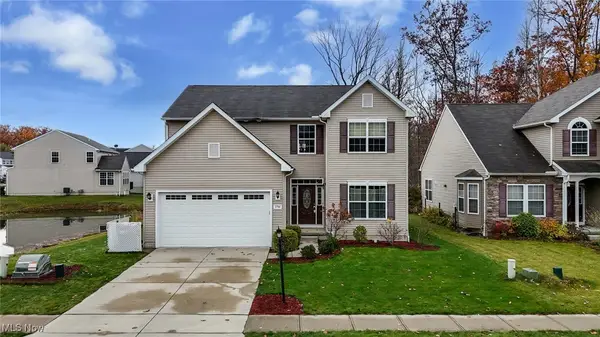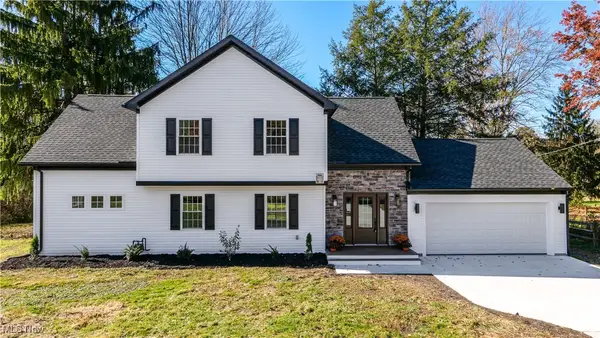792 Nancy Drive, Aurora, OH 44202
Local realty services provided by:ERA Real Solutions Realty
792 Nancy Drive,Aurora, OH 44202
$789,000
- 4 Beds
- 4 Baths
- 5,038 sq. ft.
- Single family
- Active
Listed by: laura lyons
Office: keller williams chervenic rlty
MLS#:5148984
Source:OH_NORMLS
Price summary
- Price:$789,000
- Price per sq. ft.:$156.61
- Monthly HOA dues:$59.58
About this home
NEW PRICE-$789,000 + $10,000 closing cost credit. Gorgeous 2023 PULTE built beauty checks all the boxes AND is located in the beautiful lake community of HAWTHORN OF AURORA. This home has a striking brick and vinyl exterior as well as a no maintenance Trex covered front porch and a 3 car side load garage. The back yard is lush and scenic with woods in the rear of the property with no neighbors behind or to the left of the house. The dramatic two story arched foyer opens to the library with glass French doors on the left, and a large formal dining room with a tray ceiling on the right. The stunning kitchen has a seating island, upgraded cabinets, granite countertops, tile backsplash, stainless appliances including 5 burner gas cooktop, wall oven and microwave, high power range hood and walk in pantry. The open concept kitchen and the great room make for easy entertaining. Sunlit great room w/wall of windows and a gas stone fireplace from floor to ceiling. The "other room" is planning center with built in desk-great for doing homework or paying bills. Back staircase with wrought iron railing leads to 4 bedrooms and 3 full bathrooms plus a huge LOFT/FAMILY ROOM! The primary suite has a glass shower, spa tub, double sink vanity and large walk in closet. The other bedrooms share a bathroom AND there is an ensuite bedroom/bathroom with a walk in closet. The recently carpeted full basement is plumbed for a bathroom, and is ready for final finishing. Luxury vinyl throughout the first floor. Cubbies off garage entrance and 2nd floor laundry room. Powder Room could be expanded to add a shower & a door connecting to the library to creeat a GUEST SUITE. HAWTHORN includes a 305 acre lake with boating, fishing, swimming pools, 2 lighted tennis courts, pavilion, bocce ball courts + clubhouse that can be rented out. Close to Aurora Farms, many great restaurants, Heinen's Grocery store, Orchid House Winery, Kiwanis-Moore Park Splash Pad, summer concerts. Top Rated Aurora Schools!
Contact an agent
Home facts
- Year built:2023
- Listing ID #:5148984
- Added:92 day(s) ago
- Updated:November 20, 2025 at 03:14 PM
Rooms and interior
- Bedrooms:4
- Total bathrooms:4
- Full bathrooms:3
- Half bathrooms:1
- Living area:5,038 sq. ft.
Heating and cooling
- Cooling:Central Air
- Heating:Gas
Structure and exterior
- Roof:Asphalt, Fiberglass
- Year built:2023
- Building area:5,038 sq. ft.
- Lot area:0.57 Acres
Utilities
- Water:Public
- Sewer:Public Sewer
Finances and disclosures
- Price:$789,000
- Price per sq. ft.:$156.61
- Tax amount:$11,141 (2024)
New listings near 792 Nancy Drive
- Open Sun, 12 to 1pmNew
 $330,000Active3 beds 3 baths1,900 sq. ft.
$330,000Active3 beds 3 baths1,900 sq. ft.126 Greenbriar Drive, Aurora, OH 44202
MLS# 5171973Listed by: KELLER WILLIAMS CHERVENIC RLTY - New
 $619,900Active4 beds 4 baths4,311 sq. ft.
$619,900Active4 beds 4 baths4,311 sq. ft.711 Cross Creek Oval, Aurora, OH 44202
MLS# 5171744Listed by: POWER HOUSE REALTY - New
 $489,000Active4 beds 3 baths2,488 sq. ft.
$489,000Active4 beds 3 baths2,488 sq. ft.830 S Parkview Drive, Aurora, OH 44202
MLS# 5172293Listed by: THE AGENCY CLEVELAND NORTHCOAST  $425,000Active3 beds 3 baths2,036 sq. ft.
$425,000Active3 beds 3 baths2,036 sq. ft.702-22 Fairington Drive, Aurora, OH 44202
MLS# 5170264Listed by: KELLER WILLIAMS CHERVENIC RLTY $485,000Pending3 beds 4 baths3,444 sq. ft.
$485,000Pending3 beds 4 baths3,444 sq. ft.251 Kingston Drive, Aurora, OH 44202
MLS# 5170562Listed by: CENTURY 21 HOMESTAR $1,425,000Pending4 beds 6 baths7,408 sq. ft.
$1,425,000Pending4 beds 6 baths7,408 sq. ft.190 Mill Run, Aurora, OH 44202
MLS# 5168275Listed by: EXP REALTY, LLC. $489,900Active4 beds 3 baths2,881 sq. ft.
$489,900Active4 beds 3 baths2,881 sq. ft.3784 Firethorn Drive, Aurora, OH 44202
MLS# 5169722Listed by: BERKSHIRE HATHAWAY HOMESERVICES STOUFFER REALTY $315,000Active3 beds 1 baths2,388 sq. ft.
$315,000Active3 beds 1 baths2,388 sq. ft.651 Parker Road, Aurora, OH 44202
MLS# 5170271Listed by: CENTURY 21 HOMESTAR $615,000Active4 beds 3 baths2,802 sq. ft.
$615,000Active4 beds 3 baths2,802 sq. ft.3082 Willowbrook Drive, Aurora, OH 44202
MLS# 5169733Listed by: CENTURY 21 WILBUR REALTY $525,000Pending4 beds 4 baths2,083 sq. ft.
$525,000Pending4 beds 4 baths2,083 sq. ft.483 Townline Road, Aurora, OH 44202
MLS# 5165096Listed by: COLDWELL BANKER SCHMIDT REALTY
